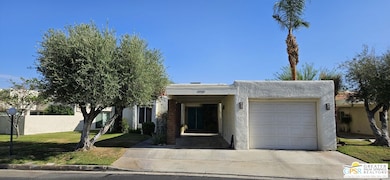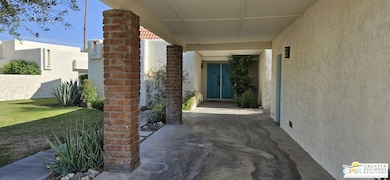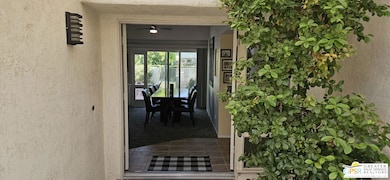
5920 Paradise Plaza Palm Springs, CA 92264
Estimated payment $2,684/month
Highlights
- In Ground Pool
- Desert View
- Contemporary Architecture
- Gated Community
- Clubhouse
- End Unit
About This Home
Welcome to The Fairways, a low key resort-style community nestled in the heart of South Palm Springs. Step into this stunning end unit that feels and lives more like a detached home. Enter through the grand double doors walking into a spacious foyer and living area flooded with natural light and vaulted ceilings, evoking a sense of openness, tranquility, and sophistication. Renovated in 2019, this unit features an inviting open kitchen with quartz countertops, a charming breakfast bar, and ample new cabinetry. The dining area seamlessly flows to a private enclosed patio, ideal for alfresco dining or enjoying a refreshing beverages. The 2 bedrooms and 2 bathrooms offers a generously sized primary bedroom opens directly to a serene backyard oasis with park-like grounds, complemented by a beautifully renovated en-suite bathroom. The secondary bedroom offers versatility, doubling perfectly as a home office space. Washer/dryer conveniently located in the 1-car garage, alongside a covered carport and two additional parking spaces. Recent upgrades include a newer HVAC system and water heater. Indulge in breathtaking mountain views from various vantage points throughout the property. This gated community provides active living opportunities with amenities including 8 pools, a rejuvenating spa, 8 pickleball courts, and 2 tennis courts...all centered around a welcoming clubhouse buzzing with community spirit. Just across the street lies the esteemed Tahquitz Creek Golf Club and jump on the CV Link(bikes, walk, skating) to go north or south in the Valley. Located a mere 10 minutes from the heart of Palm Springs and minutes to the airport. Discover endless opportunities for shopping, dining, biking, and hiking adventures. (Trader Joe's, Target, Home Depot, Lowes, Aldi, Sprouts & more). Renewed Lease Expires in 2071!
Property Details
Home Type
- Condominium
Est. Annual Taxes
- $1,804
Year Built
- Built in 1977
Lot Details
- End Unit
- Cul-De-Sac
- Fenced Yard
- Gated Home
- Block Wall Fence
- Stucco Fence
- Landscaped
- Lawn
- Front Yard
HOA Fees
- $615 Monthly HOA Fees
Parking
- 1 Car Attached Garage
- 1 Attached Carport Space
- Driveway
- Guest Parking
Property Views
- Desert
- Park or Greenbelt
Home Design
- Contemporary Architecture
- Slab Foundation
- Tar and Gravel Roof
- Composition Roof
- Common Roof
Interior Spaces
- 1,168 Sq Ft Home
- 1-Story Property
- Ceiling Fan
- Double Pane Windows
- Drapes & Rods
- Double Door Entry
- Dining Area
Kitchen
- Breakfast Bar
- Oven or Range
- Microwave
- Dishwasher
Flooring
- Carpet
- Porcelain Tile
Bedrooms and Bathrooms
- 2 Bedrooms
- 2 Full Bathrooms
Laundry
- Laundry in Garage
- Dryer
Home Security
Pool
- In Ground Pool
- Spa
Outdoor Features
- Rear Porch
Utilities
- Central Heating
- Vented Exhaust Fan
- Heating System Uses Natural Gas
- Underground Utilities
- Gas Water Heater
- Cable TV Available
Listing and Financial Details
- Assessor Parcel Number 009-600-592
Community Details
Overview
- Association fees include trash, water and sewer paid, water, sewer, building and grounds, clubhouse
- 183 Units
- Desert Property Mgt Association
Amenities
- Outdoor Cooking Area
- Clubhouse
- Banquet Facilities
- Meeting Room
- Card Room
- Community Mailbox
Recreation
- Tennis Courts
- Pickleball Courts
- Community Pool
- Community Spa
Pet Policy
- Call for details about the types of pets allowed
Security
- Security Service
- Card or Code Access
- Gated Community
- Carbon Monoxide Detectors
- Fire and Smoke Detector
Map
Home Values in the Area
Average Home Value in this Area
Tax History
| Year | Tax Paid | Tax Assessment Tax Assessment Total Assessment is a certain percentage of the fair market value that is determined by local assessors to be the total taxable value of land and additions on the property. | Land | Improvement |
|---|---|---|---|---|
| 2025 | $1,804 | $402,000 | $137,000 | $265,000 |
| 2023 | $1,804 | $122,512 | $30,777 | $91,735 |
| 2022 | $1,804 | $120,111 | $30,174 | $89,937 |
| 2021 | $1,771 | $117,757 | $29,583 | $88,174 |
| 2020 | $1,701 | $116,550 | $29,280 | $87,270 |
| 2019 | $1,675 | $114,265 | $28,706 | $85,559 |
| 2018 | $1,648 | $112,026 | $28,145 | $83,881 |
| 2017 | $1,627 | $109,831 | $27,594 | $82,237 |
| 2016 | $1,586 | $107,678 | $27,053 | $80,625 |
| 2015 | $1,513 | $106,063 | $26,648 | $79,415 |
| 2014 | $1,478 | $103,987 | $26,127 | $77,860 |
Property History
| Date | Event | Price | Change | Sq Ft Price |
|---|---|---|---|---|
| 08/04/2025 08/04/25 | Pending | -- | -- | -- |
| 07/10/2025 07/10/25 | For Sale | $355,000 | -2.7% | $304 / Sq Ft |
| 10/09/2024 10/09/24 | Sold | $365,000 | 0.0% | $313 / Sq Ft |
| 08/20/2024 08/20/24 | Pending | -- | -- | -- |
| 07/05/2024 07/05/24 | For Sale | $365,000 | -- | $313 / Sq Ft |
Purchase History
| Date | Type | Sale Price | Title Company |
|---|---|---|---|
| Deed | -- | None Listed On Document | |
| Trustee Deed | $172,534 | Accommodation | |
| Interfamily Deed Transfer | -- | Orange Coast Title |
Similar Homes in Palm Springs, CA
Source: The MLS
MLS Number: 25555333PS
APN: 009-600-592
- 1797 Firestone Plaza
- 1553 Spyglass Plaza
- 1692 Fairway Cir
- 6232 Paseo de la Palma Unit 22
- 6252 Paseo de la Palma
- 6087 Montecito Cir Unit 4
- 6054 Montecito Dr Unit 2
- 6150 Montecito Dr Unit 6
- 6135 Montecito Dr Unit 5
- Residence 1 Plan at The Lumen Palm Springs - The Lumens Palm Springs
- Residence 2 Plan at The Lumen Palm Springs - The Lumens Palm Springs
- Residence 3 Plan at The Lumen Palm Springs - The Lumens Palm Springs
- Residence 4 Plan at The Lumen Palm Springs - The Lumens Palm Springs
- 6134 Arroyo Rd Unit 3
- 1995 Lawrence St
- 5723 Los Coyotes Dr
- 2306 Los Patos Dr
- 1844 Marguerite St
- 2303 Los Patos Dr
- 47 Portola Dr






