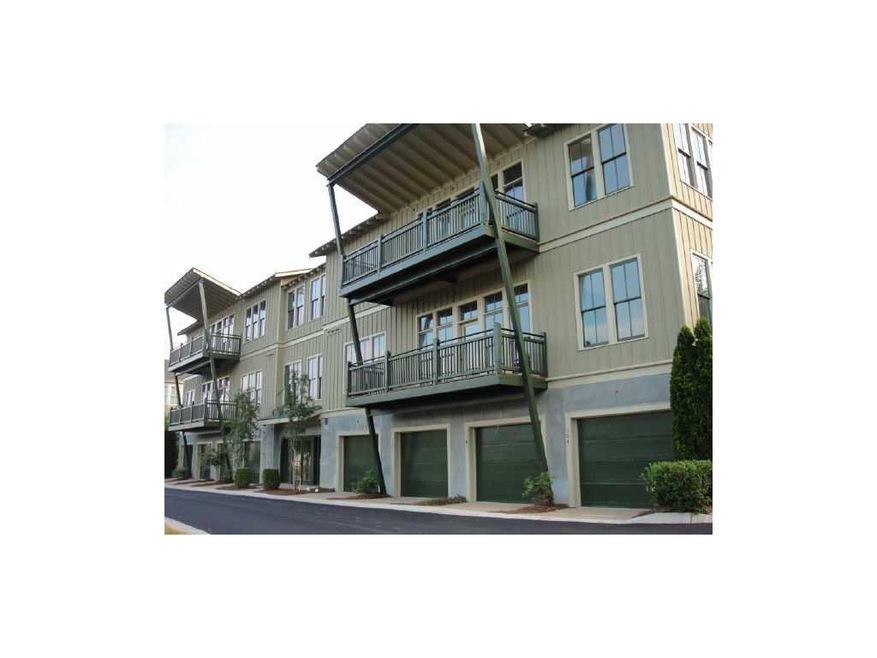
$213,000
- 2 Beds
- 2.5 Baths
- 2,014 Sq Ft
- 608 Summer Place
- Norcross, GA
Welcome to this beautifully maintained 2-bedroom, 2.5-bathroom townhome located in a desirable gated community in Norcross. Step inside to find a bright and inviting family room that seamlessly flows into the dining area, creating a perfect space for entertaining. The kitchen features white cabinets, granite countertops, and stainless-steel appliances, providing both style and functionality.
Mark Spain Mark Spain Real Estate
