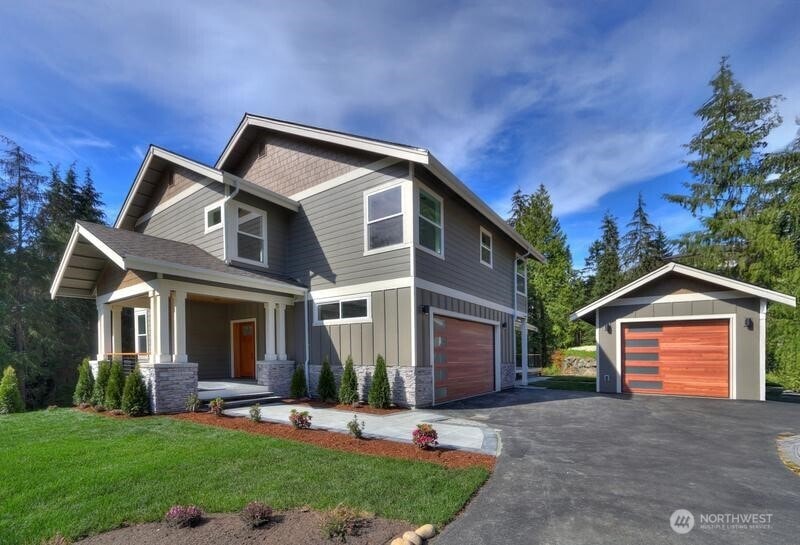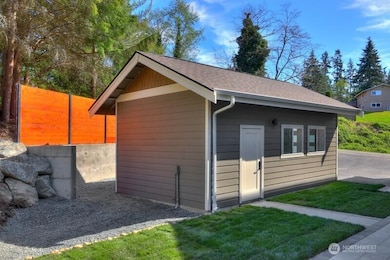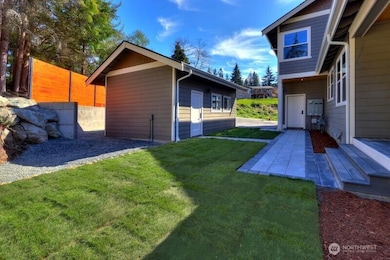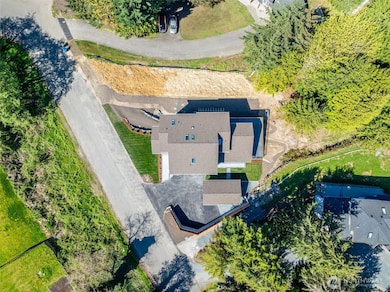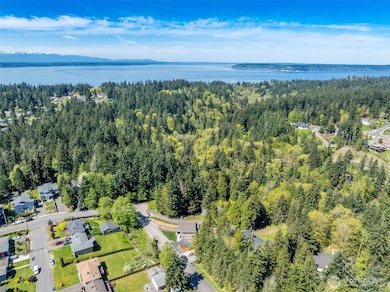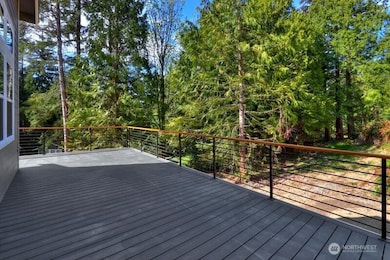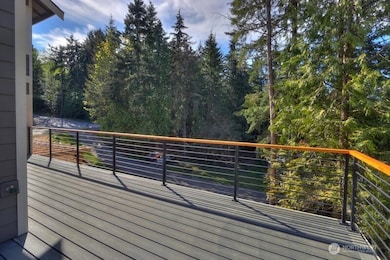5921 164th St SW Lynnwood, WA 98037
Estimated payment $8,720/month
Highlights
- New Construction
- 0.48 Acre Lot
- Contemporary Architecture
- RV Access or Parking
- Deck
- Secluded Lot
About This Home
Luxury Live Auction! Bidding to start at $1,600,000.00! New Construction - Luxury in the woods! Detached garage RV parking, outdoor lighting quiet locating on a cul-de-sac in centrally location. Flowing floor plan, Cathedral ceilings abundance of natural light - Chefs kitchen w/high-end appliances, double oven, 36" gas range, walk-in & built in pantry, Lg Island w/eating area, prep station, and beverage ref. Gas FP w/Sliders leading to expansive deck w/gas barbecue hook up. Upstairs: Expansive Primary Designer ensuite w/lighted mirrors, heated floors, theater lighting, soaking tub and shower w/rain system 2nd bath, and separate laundry area. Basement: potential ADU w/separate entrance, 3/4 bath & Laundry. 2.25m Appraisal in hand
Source: Northwest Multiple Listing Service (NWMLS)
MLS#: 2365774
Home Details
Home Type
- Single Family
Est. Annual Taxes
- $3,943
Year Built
- Built in 2025 | New Construction
Lot Details
- 0.48 Acre Lot
- Cul-De-Sac
- Street terminates at a dead end
- West Facing Home
- Secluded Lot
- Steep Slope
- Sprinkler System
- Wooded Lot
- Garden
- 005137-000-033-04
- Property is in very good condition
Parking
- 3 Car Garage
- RV Access or Parking
Home Design
- Contemporary Architecture
- Poured Concrete
- Composition Roof
- Wood Siding
Interior Spaces
- 3,995 Sq Ft Home
- 2-Story Property
- Cathedral Ceiling
- Skylights
- Gas Fireplace
- Dining Room
- Territorial Views
- Finished Basement
- Natural lighting in basement
Kitchen
- Walk-In Pantry
- Double Oven
- Stove
- Microwave
- Dishwasher
- Wine Refrigerator
- Disposal
Flooring
- Engineered Wood
- Carpet
- Ceramic Tile
Bedrooms and Bathrooms
- Walk-In Closet
- Bathroom on Main Level
- Hydromassage or Jetted Bathtub
- Spa Bath
Home Security
- Home Security System
- Storm Windows
Accessible Home Design
- Accessible Full Bathroom
- Accessible Bedroom
- Accessible Kitchen
- Accessible Approach with Ramp
- Accessible Entrance
Outdoor Features
- Deck
Schools
- Meadowdale Elemmd Elementary School
- Meadowdale Mid Middle School
- Meadowdale High School
Utilities
- Ductless Heating Or Cooling System
- Heat Pump System
- Heating System Mounted To A Wall or Window
- Water Heater
- Septic Tank
- High Tech Cabling
- Cable TV Available
Community Details
- No Home Owners Association
- Built by Haring 57 LLC/ UAC LLC
- Meadowdale Subdivision
- Electric Vehicle Charging Station
Listing and Financial Details
- Legal Lot and Block 1 / 33
- Assessor Parcel Number 00513700003304
Map
Home Values in the Area
Average Home Value in this Area
Tax History
| Year | Tax Paid | Tax Assessment Tax Assessment Total Assessment is a certain percentage of the fair market value that is determined by local assessors to be the total taxable value of land and additions on the property. | Land | Improvement |
|---|---|---|---|---|
| 2025 | $3,911 | $493,400 | $493,400 | -- |
| 2024 | $3,911 | $487,800 | $487,800 | -- |
| 2023 | $3,441 | $447,800 | $447,800 | $0 |
| 2022 | $2,907 | $308,400 | $308,400 | $0 |
| 2020 | $2,524 | $233,300 | $233,300 | $0 |
| 2019 | $2,471 | $227,600 | $227,600 | $0 |
| 2018 | $2,336 | $189,600 | $189,600 | $0 |
Property History
| Date | Event | Price | List to Sale | Price per Sq Ft |
|---|---|---|---|---|
| 11/18/2025 11/18/25 | Price Changed | $1,600,000 | -22.3% | $401 / Sq Ft |
| 10/01/2025 10/01/25 | For Sale | $2,059,400 | 0.0% | $515 / Sq Ft |
| 09/30/2025 09/30/25 | Off Market | $2,059,400 | -- | -- |
| 06/06/2025 06/06/25 | Price Changed | $2,059,400 | -3.1% | $515 / Sq Ft |
| 05/14/2025 05/14/25 | Price Changed | $2,124,500 | -5.6% | $532 / Sq Ft |
| 04/25/2025 04/25/25 | For Sale | $2,250,000 | -- | $563 / Sq Ft |
Purchase History
| Date | Type | Sale Price | Title Company |
|---|---|---|---|
| Quit Claim Deed | $313 | Chicago Title |
Source: Northwest Multiple Listing Service (NWMLS)
MLS Number: 2365774
APN: 005137-000-033-04
- 16410 60th Ave W
- 5724 161st St SW
- 16706 60th Ave W
- Indigo Plan at Edmonds Ridge
- Lotus Plan at Edmonds Ridge
- Spirea Plan at Edmonds Ridge
- Verbena Plan at Edmonds Ridge
- Azalea Plan at Edmonds Ridge
- Ivy Plan at Edmonds Ridge
- 5728 160th St SW
- 5921 160th St SW
- 5714 160th St SW
- 5712 160th St SW
- 16033 57th Ave W
- 16027 57th Ave W
- 5719 160th St SW
- 5727 160th St SW
- 5725 160th St SW
- 5404 158th Place SW
- 6630 162nd Place SW
- 5210-5220 168th St SW
- 7029 157th St SW
- 17422-17432 52nd Ave W
- 4525 164th St SW
- 15914 44th Ave W
- 14707 60th Place W
- 4816 176th St SW
- 15923 Highway 99
- 4702 176th St SW
- 5715 186th Place SW Unit 1
- 18225 52nd Ave W
- 3805 164th St SW
- 15026 40th Ave W Unit 7-203
- 15517 40th Ave W
- 18212 72nd Ave W
- 18534 52nd Ave W
- 3333 164th St SW
- 16200 Admiralty Way
- 15613 Admiralty Way Unit B1
- 15613 Admiralty Way Unit B2
