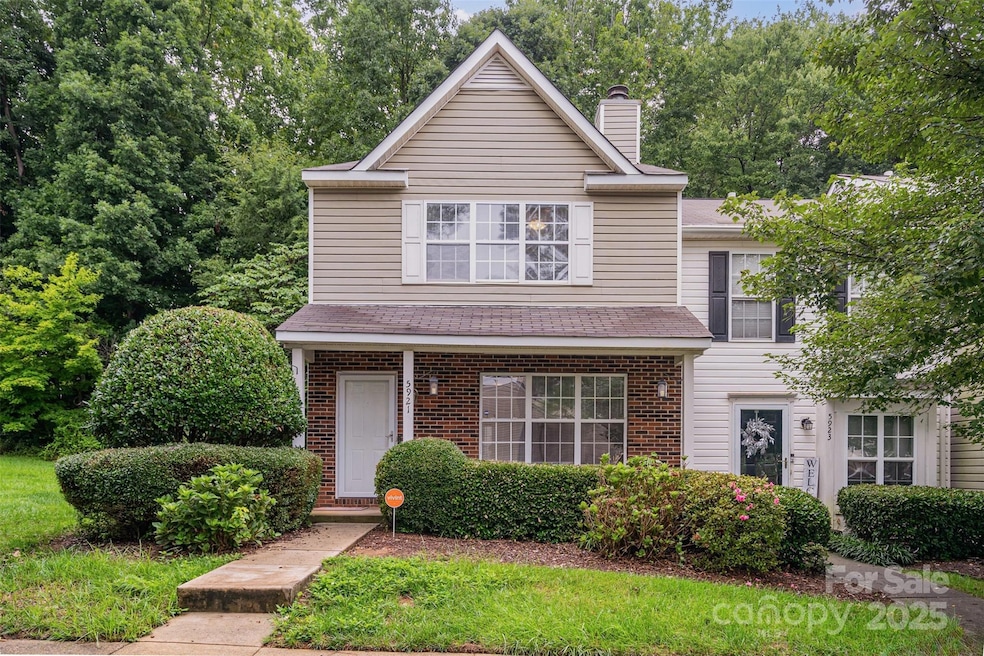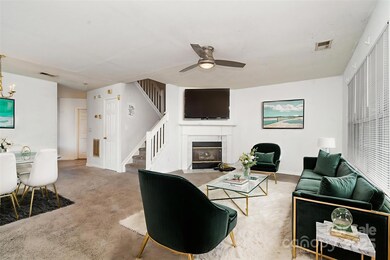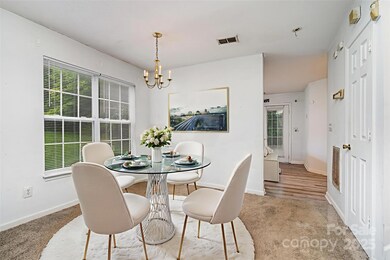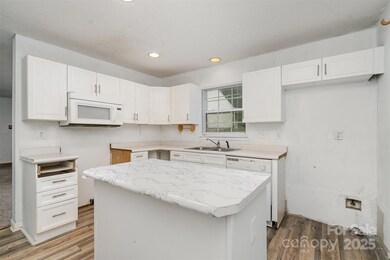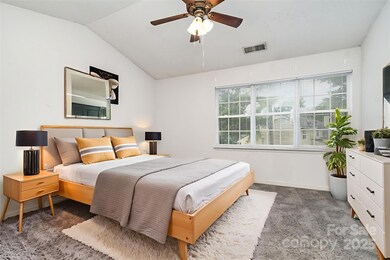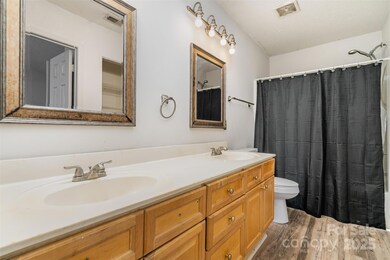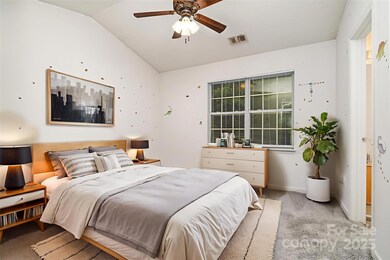
5921 Cougar Ln Charlotte, NC 28269
West Sugar Creek NeighborhoodEstimated payment $1,669/month
Highlights
- Popular Property
- Community Pool
- Patio
- End Unit
- Walk-In Closet
- Laundry Room
About This Home
End unit townhome with cozy open living room and 2 primary bedroom options. Welcome in past the covered front porch into spacious living area w/ focal gas fireplace open to dining area -great for hosting friends and family. Kitchen has spacious center island plus pantry for storage. Upstairs you'll find 2 primary bedroom options w/ vaulted ceilings, attached full baths and walk-in closets. Back area has private patio space for grilling plus storage closet plus with it being an end unit, you have a spacious grass and wooded area area off to the side. Home has great potential as an investment property or updating a few touches to make the property your own! Community has pool with pool, cabana and grilling area. All located between I-85 & I-77 proving easy commutes in and around the Charlotte area plus close to plenty of shops & restaurants.
Listing Agent
Keller Williams Ballantyne Area Brokerage Email: listings@hprea.com License #268537 Listed on: 08/14/2025

Co-Listing Agent
Keller Williams Ballantyne Area Brokerage Email: listings@hprea.com License #347699
Townhouse Details
Home Type
- Townhome
Est. Annual Taxes
- $1,696
Year Built
- Built in 1997
HOA Fees
- $220 Monthly HOA Fees
Parking
- 2 Open Parking Spaces
Home Design
- Brick Exterior Construction
- Slab Foundation
- Vinyl Siding
Interior Spaces
- 2-Story Property
- Ceiling Fan
- Living Room with Fireplace
- Vinyl Flooring
- Laundry Room
Kitchen
- Microwave
- Dishwasher
- Kitchen Island
Bedrooms and Bathrooms
- 2 Bedrooms
- Walk-In Closet
Schools
- David Cox Road Elementary School
- Ridge Road Middle School
- Mallard Creek High School
Additional Features
- Patio
- End Unit
- Cable TV Available
Listing and Financial Details
- Assessor Parcel Number 043-234-27
Community Details
Overview
- Henderson Association Management Association
- Huntington Ridge Condos
- Built by Portrait Homes
- Huntington Ridge Subdivision
- Mandatory home owners association
Recreation
- Community Pool
Map
Home Values in the Area
Average Home Value in this Area
Tax History
| Year | Tax Paid | Tax Assessment Tax Assessment Total Assessment is a certain percentage of the fair market value that is determined by local assessors to be the total taxable value of land and additions on the property. | Land | Improvement |
|---|---|---|---|---|
| 2023 | $1,696 | $225,200 | $70,000 | $155,200 |
| 2022 | $1,348 | $135,600 | $30,000 | $105,600 |
| 2021 | $1,348 | $135,600 | $30,000 | $105,600 |
| 2020 | $1,348 | $135,600 | $30,000 | $105,600 |
| 2019 | $1,342 | $135,600 | $30,000 | $105,600 |
| 2018 | $1,267 | $94,500 | $18,000 | $76,500 |
| 2017 | $1,247 | $94,500 | $18,000 | $76,500 |
| 2016 | $1,244 | $94,500 | $18,000 | $76,500 |
| 2015 | $1,240 | $94,500 | $18,000 | $76,500 |
| 2014 | $1,253 | $94,500 | $18,000 | $76,500 |
Property History
| Date | Event | Price | Change | Sq Ft Price |
|---|---|---|---|---|
| 08/14/2025 08/14/25 | For Sale | $240,000 | +79.8% | $181 / Sq Ft |
| 07/24/2018 07/24/18 | Sold | $133,500 | -3.3% | $102 / Sq Ft |
| 06/01/2018 06/01/18 | Price Changed | $138,000 | +2.2% | $105 / Sq Ft |
| 04/09/2018 04/09/18 | Pending | -- | -- | -- |
| 03/19/2018 03/19/18 | For Sale | $135,000 | 0.0% | $103 / Sq Ft |
| 01/15/2013 01/15/13 | Rented | $900 | 0.0% | -- |
| 01/15/2013 01/15/13 | For Rent | $900 | -- | -- |
Purchase History
| Date | Type | Sale Price | Title Company |
|---|---|---|---|
| Deed | -- | None Listed On Document | |
| Warranty Deed | $134,000 | Ballantyne Title Co | |
| Deed | $9,000 | None Available | |
| Foreclosure Deed | $4,568 | None Available | |
| Interfamily Deed Transfer | -- | -- | |
| Warranty Deed | $110,000 | -- |
Mortgage History
| Date | Status | Loan Amount | Loan Type |
|---|---|---|---|
| Previous Owner | $129,665 | New Conventional | |
| Previous Owner | $106,650 | Unknown | |
| Previous Owner | $93,000 | Unknown | |
| Previous Owner | $93,750 | Balloon | |
| Previous Owner | $89,980 | FHA |
Similar Homes in Charlotte, NC
Source: Canopy MLS (Canopy Realtor® Association)
MLS Number: 4291089
APN: 043-234-27
- 5909 Cougar Ln
- 5980 Cougar Ln
- 6086 Cougar Ln
- 5911 Moose Ln
- 5963 Moose Ln
- 5741 Cougar Ln
- 4467 Antelope Ln
- 4527 Hubbard Falls Dr
- 3038 Finchborough Ct Unit 234
- 3034 Finchborough Ct Unit 233
- 3062 Finchborough Ct Unit 240
- 3110 Finchborough Ct Unit 244
- 6329 Half Dome Dr
- 3055 Finchborough Ct Unit 218
- 3158 Finchborough Ct Unit 256
- 3109 Finchborough Ct Unit 213
- 3127 Finchborough Ct Unit 209
- 5702 Prescott Ct
- 4492 Antelope Ln
- 9416 Munsing Dr Unit 151
- 4101 Double Creek Crossing Dr
- 3024 Finchborough Ct
- 5664 Prescott Ct
- 5719 Prescott Ct
- 4552 Panther Place
- 4564 Antelope Ln
- 9508 Munsing Dr
- 9512 Munsing Dr
- 4314 Hubbard Falls Dr
- 9417 Munsing Dr
- 9505 Munsing Dr
- 4426 Stonefield Dr
- 6219 Waterford Hills Dr
- 6225 Hackberry Creek Trail
- 5203 Holbert Cir
- 5136 Deerton Rd
- 3800 Dry Brook Rd
- 5839 Painted Fern Ct
- 6332 Sackett Way
- 8415 University Station Cir
