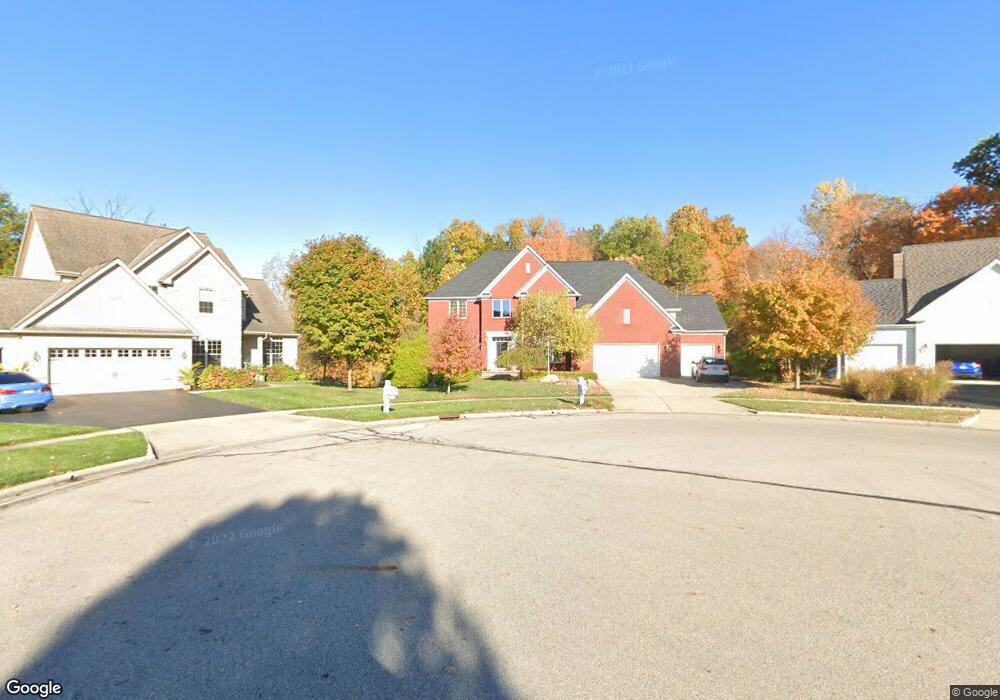5921 Gainey Ct Westerville, OH 43082
Genoa NeighborhoodEstimated Value: $788,329 - $939,000
4
Beds
4
Baths
3,632
Sq Ft
$237/Sq Ft
Est. Value
About This Home
This home is located at 5921 Gainey Ct, Westerville, OH 43082 and is currently estimated at $860,082, approximately $236 per square foot. 5921 Gainey Ct is a home located in Delaware County with nearby schools including Walnut Creek Elementary School, Berkshire Middle School, and Orange High School.
Ownership History
Date
Name
Owned For
Owner Type
Purchase Details
Closed on
Aug 5, 2002
Sold by
C V Perry & Co
Bought by
Lee Hyung S Kim Sook Y
Current Estimated Value
Home Financials for this Owner
Home Financials are based on the most recent Mortgage that was taken out on this home.
Original Mortgage
$499,086
Outstanding Balance
$213,451
Interest Rate
6.7%
Mortgage Type
Balloon
Estimated Equity
$646,631
Purchase Details
Closed on
Feb 12, 2001
Sold by
Bob Webb Builders Inc
Bought by
C V Perry & Co
Purchase Details
Closed on
Nov 18, 1999
Sold by
Planned Communities Inc
Bought by
Bob Webb Builders Inc
Home Financials for this Owner
Home Financials are based on the most recent Mortgage that was taken out on this home.
Original Mortgage
$608,000
Interest Rate
7.88%
Mortgage Type
New Conventional
Create a Home Valuation Report for This Property
The Home Valuation Report is an in-depth analysis detailing your home's value as well as a comparison with similar homes in the area
Home Values in the Area
Average Home Value in this Area
Purchase History
| Date | Buyer | Sale Price | Title Company |
|---|---|---|---|
| Lee Hyung S Kim Sook Y | $65,000 | -- | |
| C V Perry & Co | $57,000 | -- | |
| Bob Webb Builders Inc | $741,000 | -- |
Source: Public Records
Mortgage History
| Date | Status | Borrower | Loan Amount |
|---|---|---|---|
| Open | Lee Hyung S Kim Sook Y | $499,086 | |
| Previous Owner | Bob Webb Builders Inc | $608,000 |
Source: Public Records
Tax History Compared to Growth
Tax History
| Year | Tax Paid | Tax Assessment Tax Assessment Total Assessment is a certain percentage of the fair market value that is determined by local assessors to be the total taxable value of land and additions on the property. | Land | Improvement |
|---|---|---|---|---|
| 2024 | $13,963 | $233,980 | $46,170 | $187,810 |
| 2023 | $13,508 | $233,980 | $46,170 | $187,810 |
| 2022 | $13,024 | $180,080 | $31,780 | $148,300 |
| 2021 | $13,103 | $180,080 | $31,780 | $148,300 |
| 2020 | $13,388 | $180,080 | $31,780 | $148,300 |
| 2019 | $12,192 | $169,090 | $31,780 | $137,310 |
| 2018 | $12,295 | $169,090 | $31,780 | $137,310 |
| 2017 | $11,105 | $156,350 | $26,710 | $129,640 |
| 2016 | $11,543 | $156,350 | $26,710 | $129,640 |
| 2015 | $10,512 | $156,350 | $26,710 | $129,640 |
| 2014 | $10,396 | $156,350 | $26,710 | $129,640 |
| 2013 | $10,135 | $150,190 | $26,710 | $123,480 |
Source: Public Records
Map
Nearby Homes
- 6061 Highland Hills Dr
- 4950 Sanctuary Dr
- 6319 Heritage Place
- 4790 Sanctuary Dr
- 5694 Piermont Ct
- 5731 Salem Dr
- 6356 Tournament Dr
- 4320 McAlister Park Dr
- 5542 Troon Place
- 4367 McAlister Park Dr
- 4527 McAlister Park Dr
- 4960 Hawthorne Valley Dr
- 5992 Victory Ln
- The Chatham Plan at The Nook at Highland Lakes
- The Bentley Plan at The Nook at Highland Lakes
- The Lexington Plan at The Nook at Highland Lakes
- The Dunham Plan at The Nook at Highland Lakes
- The Manchester Plan at The Nook at Highland Lakes
- The Barrington Plan at The Nook at Highland Lakes
- The Ellington Plan at The Nook at Highland Lakes
- 5914 Gainey Ct
- 5931 Gainey Ct
- 6077 Highland Hills Dr
- 5949 Gainey Ct
- 5932 Gainey Ct
- 6123 Highland Hills Dr
- 5963 Gainey Ct
- 5950 Gainey Ct
- 6045 Highland Hills Dr
- 5262 Lynbrook Ln
- 5325 Anacala Ct
- 5339 Anacala Ct
- 6074 Highland Hills Dr
- 6137 Highland Hills Dr
- 5964 Gainey Ct
- 6029 Highland Hills Dr
- 5981 Gainey Ct
- 5359 Anacala Ct
- 5276 Lynbrook Ln
- 6124 Highland Hills Dr
