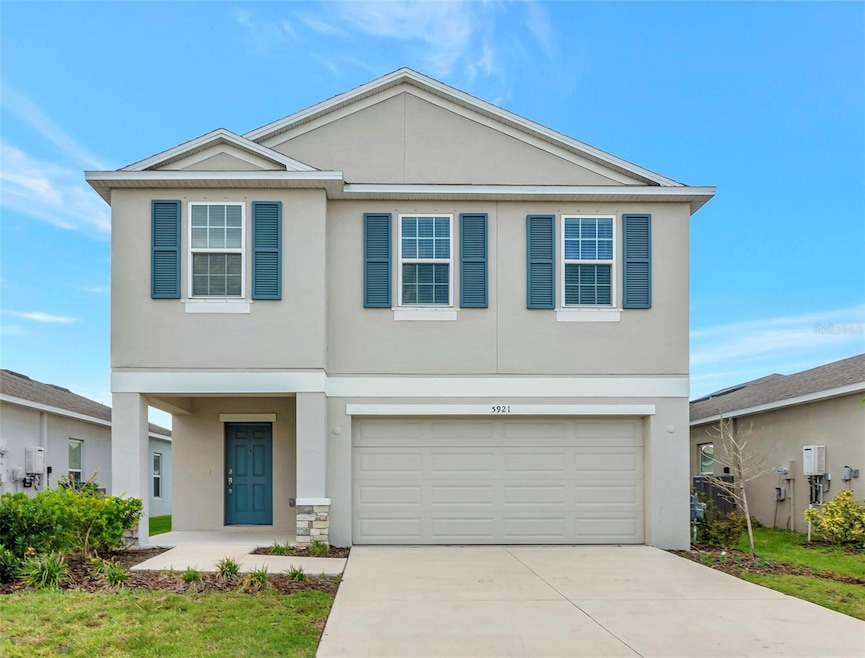5921 Laurelcrest Glen Palmetto, FL 34221
Artisan Lakes NeighborhoodEstimated payment $2,446/month
Highlights
- Great Room
- 2 Car Attached Garage
- Ceramic Tile Flooring
- Hurricane or Storm Shutters
- Walk-In Closet
- Central Heating and Cooling System
About This Home
Under contract-accepting backup offers. HUGE PRICE ADJUSTMENT!!!! Welcome to your dream home! This stunning four-bedroom, two-and-a-half-bath single-family residence offers the perfect blend of comfort, style, and convenience. Spacious and thoughtfully designed, the home features an open floor plan with modern finishes, a generous kitchen, and plenty of natural light—ideal for both relaxing and entertaining. Enjoy the luxury of a master suite with an ensuite bath, along with three additional bedrooms perfect for family or guests. The backyard provides a private retreat, great for outdoor gatherings or simply unwinding after a busy day. Located within a vibrant community, residents have access to resort-style amenities including a sparkling pool, a fun-filled playground, a soccer field, and scenic walking trails—perfect for active lifestyles and family fun. Commuting is a breeze with close proximity to I-75, providing quick access to Tampa, St. Pete, Bradenton, and Sarasota. Whether you're heading to work, exploring local attractions, or enjoying weekend getaways, this home offers unparalleled convenience. Don’t miss out on this fantastic opportunity—schedule your tour today and make this beautiful house your new home!
Listing Agent
RE/MAX ALLIANCE GROUP Brokerage Phone: 941-758-7777 License #3382340 Listed on: 08/07/2025

Home Details
Home Type
- Single Family
Est. Annual Taxes
- $6,149
Year Built
- Built in 2022
Lot Details
- 5,698 Sq Ft Lot
- North Facing Home
HOA Fees
- $165 Monthly HOA Fees
Parking
- 2 Car Attached Garage
Home Design
- Slab Foundation
- Frame Construction
- Shingle Roof
- Block Exterior
- Stucco
Interior Spaces
- 2,320 Sq Ft Home
- 2-Story Property
- Great Room
- Family Room Off Kitchen
- Hurricane or Storm Shutters
Kitchen
- Range
- Microwave
- Dishwasher
- Disposal
Flooring
- Carpet
- Ceramic Tile
Bedrooms and Bathrooms
- 4 Bedrooms
- Walk-In Closet
Laundry
- Laundry in unit
- Dryer
- Washer
Utilities
- Central Heating and Cooling System
- Natural Gas Connected
- Gas Water Heater
- Cable TV Available
Community Details
- Castle Group Association
- Built by Taylor Morrison
- Artisan Lakes Eaves Bend Ph II Subph A, Subdivision, Elm Floorplan
- Eave's Bend At Artisan Lakes Community
Listing and Financial Details
- Visit Down Payment Resource Website
- Tax Lot 542
- Assessor Parcel Number 604506859
- $980 per year additional tax assessments
Map
Home Values in the Area
Average Home Value in this Area
Tax History
| Year | Tax Paid | Tax Assessment Tax Assessment Total Assessment is a certain percentage of the fair market value that is determined by local assessors to be the total taxable value of land and additions on the property. | Land | Improvement |
|---|---|---|---|---|
| 2025 | $6,287 | $324,985 | $51,000 | $273,985 |
| 2024 | $6,287 | $367,321 | $51,000 | $316,321 |
| 2023 | $6,287 | $370,516 | $51,000 | $319,516 |
| 2022 | $1,243 | $9,856 | $9,856 | $0 |
| 2021 | $247 | $9,856 | $9,856 | $0 |
Property History
| Date | Event | Price | Change | Sq Ft Price |
|---|---|---|---|---|
| 08/21/2025 08/21/25 | Pending | -- | -- | -- |
| 08/20/2025 08/20/25 | Price Changed | $335,000 | -13.0% | $144 / Sq Ft |
| 08/07/2025 08/07/25 | For Sale | $385,000 | -- | $166 / Sq Ft |
Purchase History
| Date | Type | Sale Price | Title Company |
|---|---|---|---|
| Special Warranty Deed | $375,400 | Inspired Title |
Source: Stellar MLS
MLS Number: A4660911
APN: 6045-0685-9
- 6312 Milestone Loop
- 6434 Milestone Loop
- 11220 Fieldstone Dr
- 6017 Maidenstone Way
- 11252 Fieldstone Dr
- 6256 Springmont Loop
- 5828 Clairwood Ct
- 5810 Fieldmoor Ct
- 6223 Springmont Loop
- Bahama Plan at Eave's Bend at Artisan Lakes
- 6333 Milestone Loop
- 5807 Laurelcrest Glen
- 5803 Laurelcrest Glen
- St. Kitts II Plan at Stonegate Preserve - The Town Estates
- Aspen Plan at Stonegate Preserve - The Estates
- Greylock Plan at Stonegate Preserve - The Manors
- Whitney Plan at Stonegate Preserve - The Executives
- Vail Plan at Stonegate Preserve - The Manors
- Augusta Plan at Stonegate Preserve - The Estates
- Symphony Plan at Stonegate Preserve - The Executives






