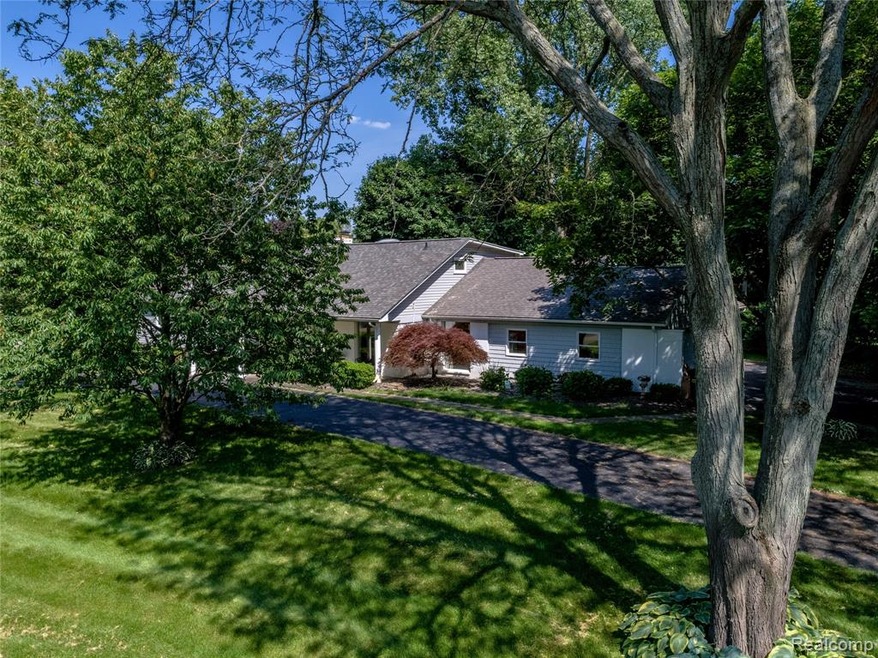
$465,000
- 4 Beds
- 2.5 Baths
- 2,355 Sq Ft
- 1921 Charrington Dr
- West Bloomfield, MI
OPEN HOUSE Saturday, September 6th 1:00-4:00. This home is in the beautiful Wellington Woods Estates Subdivision with West Bloomfield School District and backs to Seymour Gretchko Elementary School. This home has been lovingly cared for by the same owner the past 23 years and now it's ready for the new owners to start enjoying and making memories. This truly is a move in ready home. Some
Paula Rait Berkshire Hathaway HomeServices Kee Realty Bham
