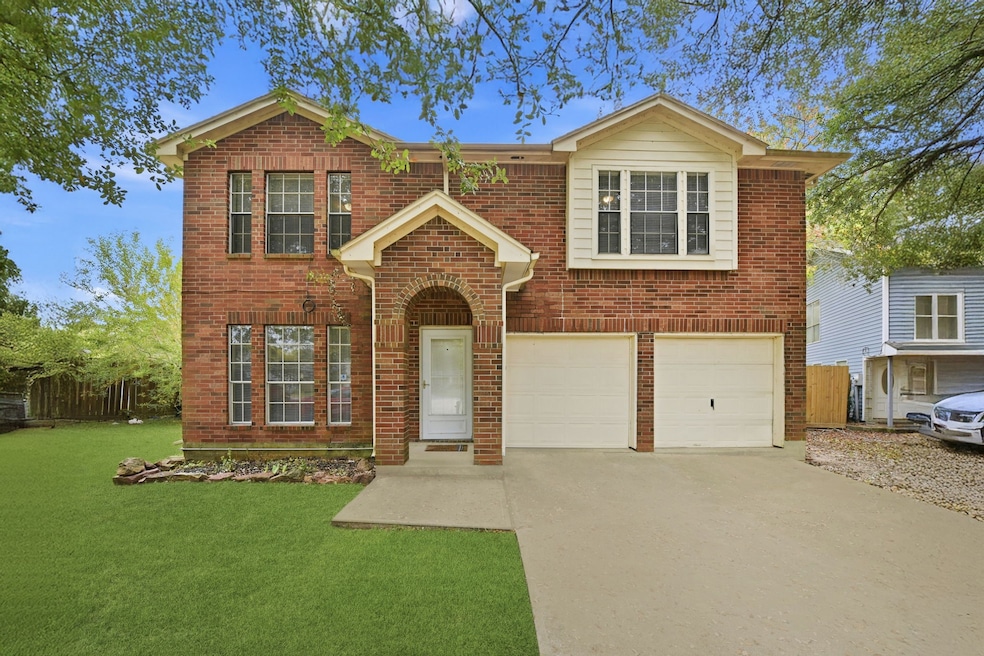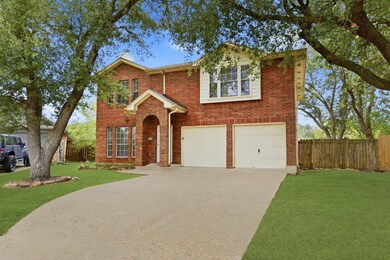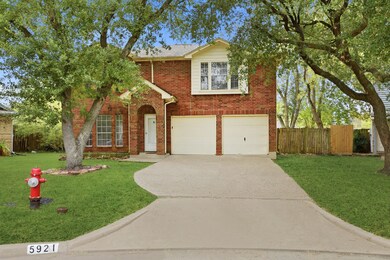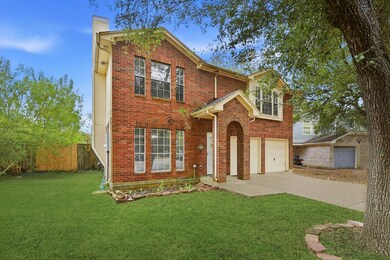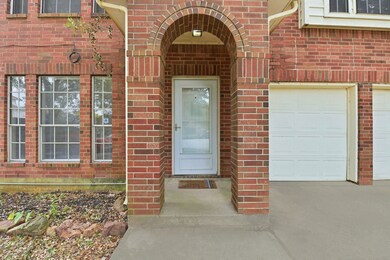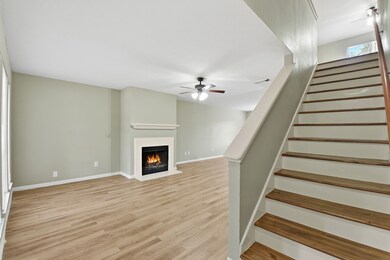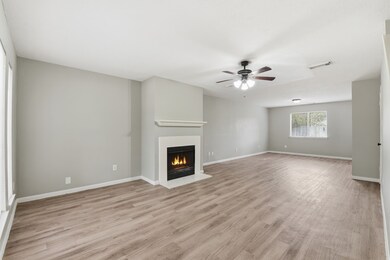5921 Santa fe Cir Dickinson, TX 77539
Estimated payment $1,991/month
Highlights
- Traditional Architecture
- Breakfast Room
- Cul-De-Sac
- Game Room
- Family Room Off Kitchen
- 2 Car Attached Garage
About This Home
Discover comfort and charm in this inviting 3-bedroom home nestled on a peaceful cul-de-sac. Step inside to a warm, welcoming living area centered around a cozy fireplace—perfect for relaxing evenings or gathering with friends. The well-designed layout offers bright, comfortable bedrooms and flexible living spaces that suit a variety of lifestyles. Outside, a large backyard provides endless possibilities for entertaining, gardening, or simply enjoying the outdoors in privacy. Whether you envision weekend barbecues, a play area, or your own personal retreat, there’s plenty of room to make it your own. Conveniently located yet tucked away in a quiet setting, this home blends tranquility with everyday practicality. Don't miss this wonderful opportunity to own a cul-de-sac gem with space, comfort, and room to grow.
Home Details
Home Type
- Single Family
Est. Annual Taxes
- $7,411
Year Built
- Built in 1996
Lot Details
- 8,015 Sq Ft Lot
- Cul-De-Sac
- West Facing Home
- Back Yard Fenced
Parking
- 2 Car Attached Garage
- Driveway
Home Design
- Traditional Architecture
- Brick Exterior Construction
- Slab Foundation
- Composition Roof
- Cement Siding
Interior Spaces
- 2,032 Sq Ft Home
- 2-Story Property
- Ceiling Fan
- Gas Fireplace
- Family Room Off Kitchen
- Living Room
- Breakfast Room
- Game Room
- Utility Room
- Washer and Gas Dryer Hookup
- Laminate Flooring
Kitchen
- Gas Oven
- Gas Range
- Microwave
Bedrooms and Bathrooms
- 3 Bedrooms
- En-Suite Primary Bedroom
- Single Vanity
- Soaking Tub
- Bathtub with Shower
- Separate Shower
Eco-Friendly Details
- Energy-Efficient Thermostat
Schools
- San Leon Elementary School
- John And Shamarion Barber Middle School
- Dickinson High School
Utilities
- Central Heating and Cooling System
- Heating System Uses Gas
- Programmable Thermostat
Community Details
- Cheyenne Subdivision
Map
Home Values in the Area
Average Home Value in this Area
Tax History
| Year | Tax Paid | Tax Assessment Tax Assessment Total Assessment is a certain percentage of the fair market value that is determined by local assessors to be the total taxable value of land and additions on the property. | Land | Improvement |
|---|---|---|---|---|
| 2025 | $6,629 | $273,700 | $27,250 | $246,450 |
| 2024 | $6,629 | $280,690 | $27,250 | $253,440 |
| 2023 | $6,629 | $292,250 | $27,250 | $265,000 |
| 2022 | $7,194 | $292,250 | $27,250 | $265,000 |
| 2021 | $6,815 | $257,160 | $27,250 | $229,910 |
| 2020 | $6,037 | $220,690 | $27,250 | $193,440 |
| 2019 | $5,281 | $185,450 | $27,250 | $158,200 |
| 2018 | $3,958 | $140,250 | $27,250 | $113,000 |
| 2017 | $5,429 | $188,700 | $27,250 | $161,450 |
| 2016 | $4,755 | $165,250 | $27,250 | $138,000 |
| 2015 | $4,823 | $165,250 | $27,250 | $138,000 |
| 2014 | -- | $140,170 | $27,250 | $112,920 |
Property History
| Date | Event | Price | List to Sale | Price per Sq Ft |
|---|---|---|---|---|
| 11/20/2025 11/20/25 | For Sale | $260,000 | 0.0% | $128 / Sq Ft |
| 02/29/2016 02/29/16 | Rented | $1,650 | 0.0% | -- |
| 02/29/2016 02/29/16 | Under Contract | -- | -- | -- |
| 12/08/2015 12/08/15 | For Rent | $1,650 | -- | -- |
Purchase History
| Date | Type | Sale Price | Title Company |
|---|---|---|---|
| Warranty Deed | -- | None Available | |
| Vendors Lien | -- | None Available | |
| Trustee Deed | -- | None Available | |
| Vendors Lien | -- | -- |
Mortgage History
| Date | Status | Loan Amount | Loan Type |
|---|---|---|---|
| Previous Owner | $73,000 | Purchase Money Mortgage | |
| Previous Owner | $103,120 | Purchase Money Mortgage | |
| Closed | $25,780 | No Value Available |
Source: Houston Association of REALTORS®
MLS Number: 97947251
APN: 2445-0007-0031-000
- 3035 Overland Trail
- 2803 Overland Trail
- 3700 Wood Sorrel Dr
- 2320 Caroline St
- 1717 Caroline St
- 3901 Wood Sorrel Dr
- 5516 Thistle Dr
- 4004 Briarglen Dr
- 4112 Leslie's Way
- 4127 Grand Blvd
- 4206 Country Club Dr
- 4116 Leslies Way
- 4128 Grand Blvd
- 4203 Scenic Dr
- 5310 Abbeville Ct
- 5319 Decatur Ct
- 4221 E Bayou Maison Cir
- 4207 W Bayou Maison Cir
- 4205 Leslie's Way
- 2605 Zackery Ct
- 3813 Wood Sorrel Dr
- 5601 Fm 517 E
- 141 Green Isle Ave
- 115 Green Isle Ave Unit 115
- 113 Green Isle Ave Unit 113
- 4021 Briar Hollow Dr Unit 4
- 4118 Scenic Dr
- 5309 Abbeville Ct
- 2505 Texas Ave
- 4426 25th St E Unit C
- 4614 44th St
- 4111 Victoria Ave Unit 4111
- 2918 46th St Unit 1
- 3906 Video St Unit F
- 2818 Mezzomonte Ln
- 2913 Dunrich Ct
- 2137 Casa Rio Cir
- 2514 Avenue B
- 1607 Bel Riposo Ln
- 1608 Ponte Leone Ln
