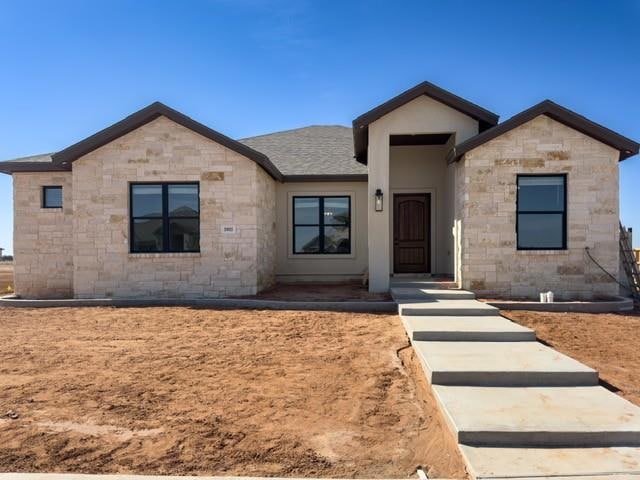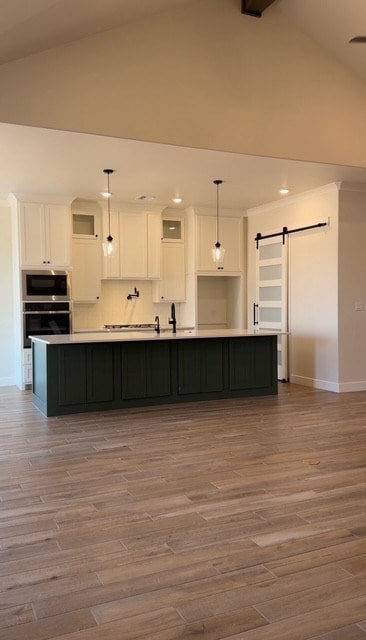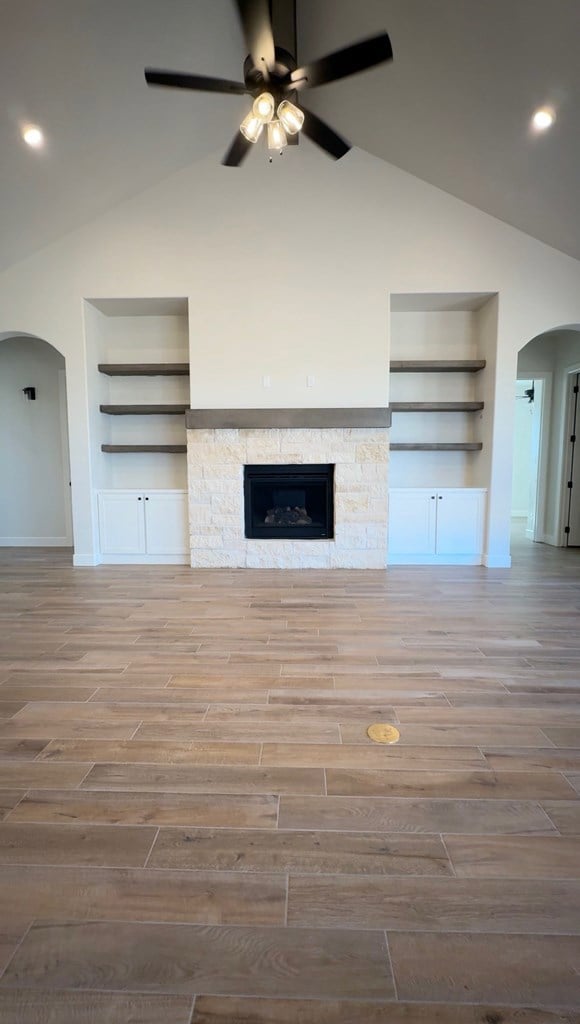
5921 Zin Valle Midland, TX 79706
Estimated payment $3,669/month
Highlights
- New Construction
- Corner Lot
- Home Office
- Vaulted Ceiling
- No HOA
- Breakfast Area or Nook
About This Home
This Purple Key Home highlights tall, vaulted ceilings with an open concept to the kitchen. In the kitchen you will find a huge island to compliment the open space. It is a 4-bedroom 3 bath home with an additional space for a study. Plenty of space!
Listing Agent
Heritage Real Estate Brokerage Phone: 4327010550 License #TREC #628881 Listed on: 11/20/2025
Home Details
Home Type
- Single Family
Year Built
- Built in 2025 | New Construction
Lot Details
- 0.25 Acre Lot
- Property fronts an alley
- Masonry wall
- Wood Fence
- Landscaped
- Corner Lot
- Sprinklers on Timer
Parking
- 2 Car Garage
- Alley Access
- Side or Rear Entrance to Parking
- Automatic Garage Door Opener
Home Design
- Slab Foundation
- Frame Construction
- Composition Roof
- Stucco
Interior Spaces
- 2,510 Sq Ft Home
- 1-Story Property
- Vaulted Ceiling
- Ceiling Fan
- Gas Log Fireplace
- Shades
- Living Room with Fireplace
- Dining Area
- Home Office
- Tile Flooring
- Electric Dryer
Kitchen
- Breakfast Area or Nook
- Microwave
- Dishwasher
- Disposal
Bedrooms and Bathrooms
- 4 Bedrooms
- Split Bedroom Floorplan
- 3 Full Bathrooms
- Dual Vanity Sinks in Primary Bathroom
- Separate Shower in Primary Bathroom
Schools
- Fasken Elementary School
- Abell Middle School
- Legacy High School
Utilities
- Central Heating and Cooling System
- Heating System Uses Natural Gas
- Tankless Water Heater
- Gas Water Heater
- Water Softener is Owned
Community Details
- No Home Owners Association
- The Vineyard Subdivision
Listing and Financial Details
- Assessor Parcel Number R000228381
Map
Home Values in the Area
Average Home Value in this Area
Property History
| Date | Event | Price | List to Sale | Price per Sq Ft |
|---|---|---|---|---|
| 11/20/2025 11/20/25 | For Sale | $585,000 | -- | $233 / Sq Ft |
About the Listing Agent

As a Sales Specialist at Purple Key Homes, I am passionate about delivering high-quality and tailored housing solutions for clients who face various challenges and barriers in the housing market. I have over 10 years of experience in sales, real estate, and business development, working with both buyers and sellers across different segments and regions. I leverage my skills and expertise in market research, negotiation, contract management, and customer service to identify, create, and close
Michelle's Other Listings
Source: Permian Basin Board of REALTORS®
MLS Number: 50086984
- 225 E Circle Dr
- 1307 W Kansas Ave
- 1208 W Kansas Ave
- 2011 W Indiana Ave
- 1901 Brunson Ave
- 2702 Franklin Ave
- 2001 Country Club Dr
- 2009 Bedford Dr
- 2208 Bedford Dr
- 2613 Storey Ave
- 1501 Bedford Dr
- 2610 Storey Ave
- 2008 Bedford Dr
- 3000 W Illinois Ave Unit 24
- 1700 College Ave
- 3010 W Ohio Ave
- 1606 College Ave
- 1405 Storey Ave
- 2008 Harvard Ave
- 1804 W Kentucky Ave
- 2003 W Tennessee Ave Unit A - Front House
- 701 Kent St Unit A
- 2616 Mariana Ave
- 2706 Delano Ave Unit A
- 2901 W Illinois Ave Unit B
- 2901 W Louisiana Ave Unit 3
- 2910 W Michigan Ave Unit 111
- 2910 W Michigan Ave Unit 108
- 2910 W Michigan Ave Unit 104
- 3005 W Michigan Ave
- 3007 W Louisiana Ave Unit 12
- 3007 W Louisiana Ave Unit 8
- 3007 W Louisiana Ave Unit 1
- 3007 W Louisiana Ave Unit 6
- 2508 College Ave
- 1210 W Texas Ave Unit 16
- 1210 W Texas Ave Unit 15
- 200 N Powell St
- 1206 W Missouri Ave Unit C
- 1210 W Indiana Ave


