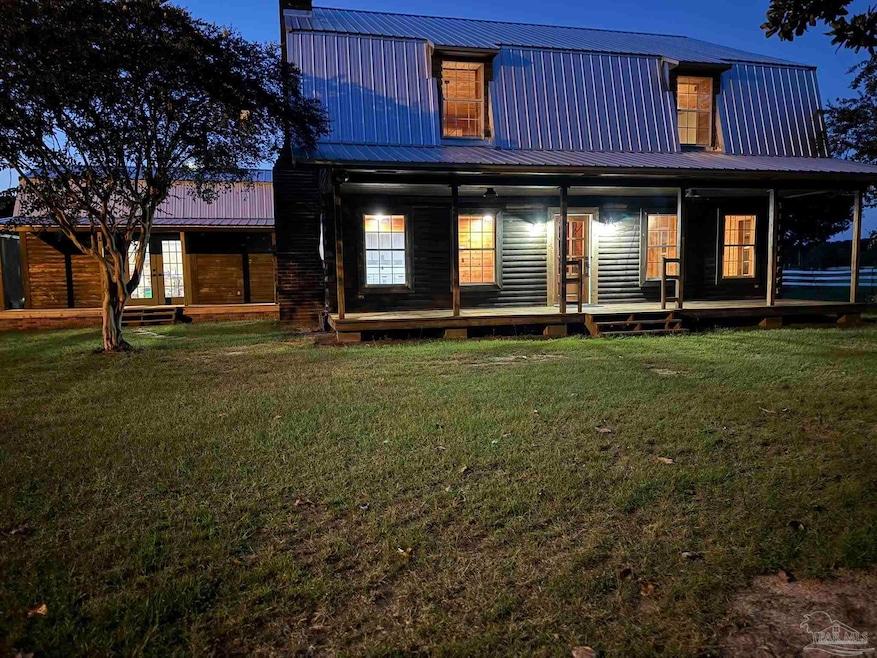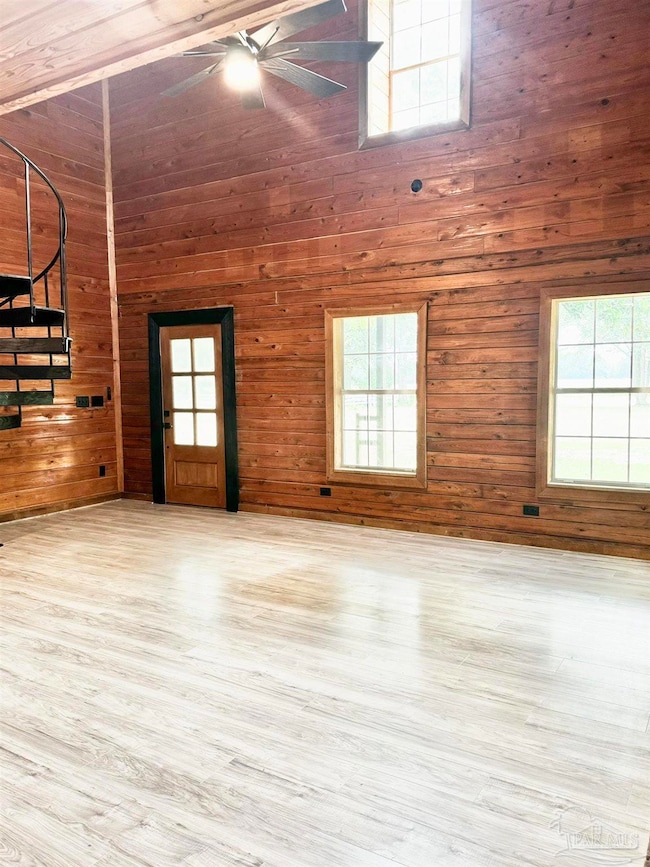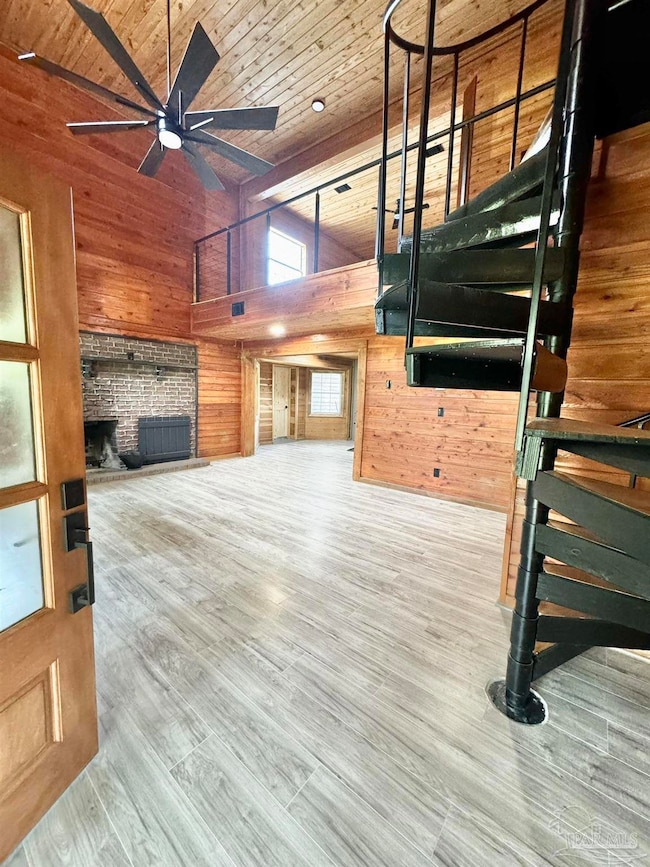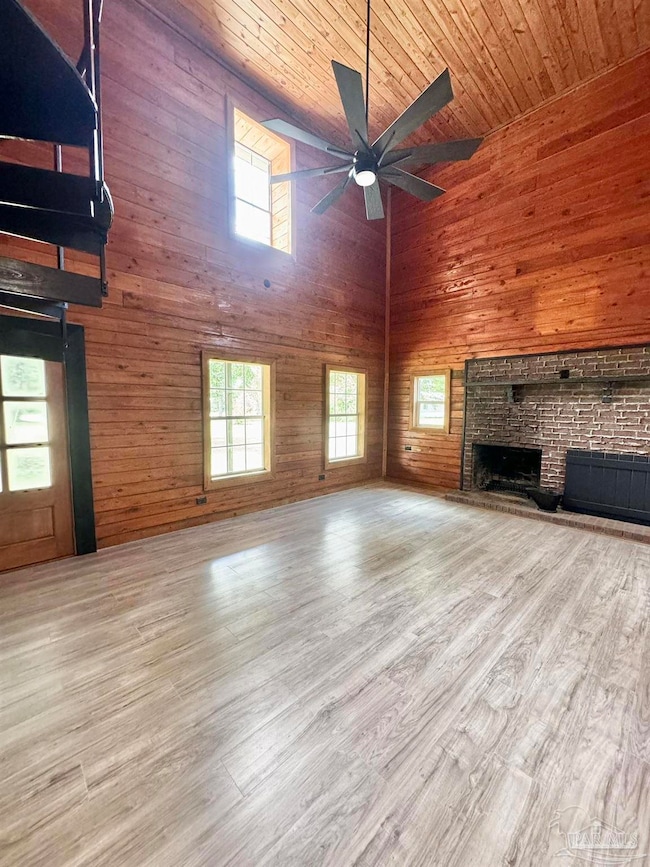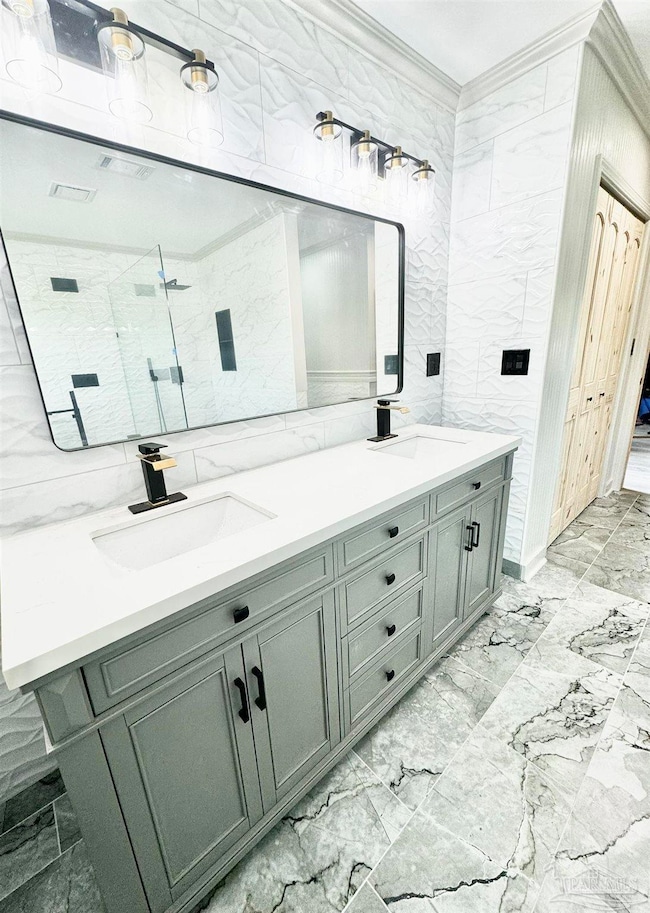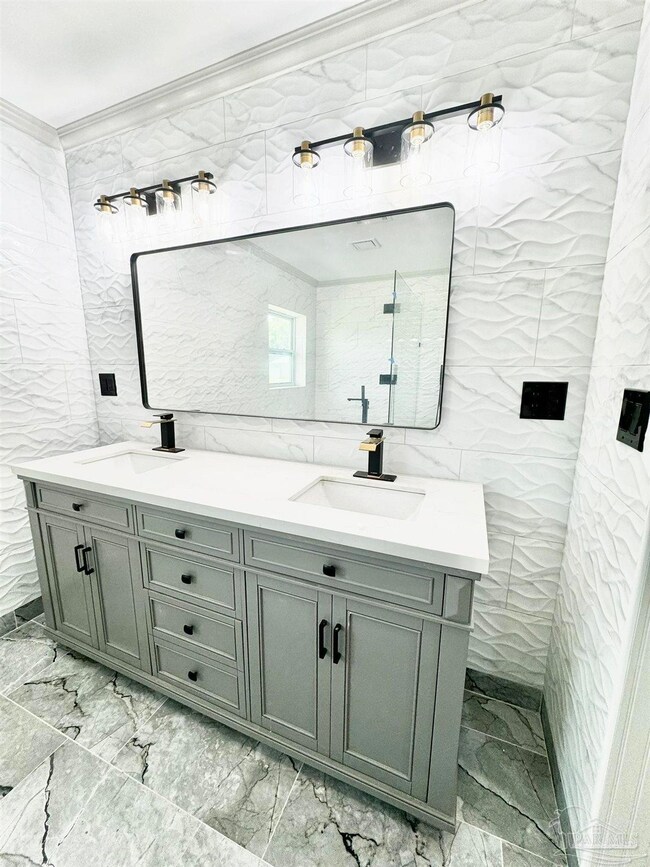5922 Allentown Rd Milton, FL 32570
Estimated payment $1,843/month
Highlights
- Sitting Area In Primary Bedroom
- Freestanding Bathtub
- Stone Countertops
- Updated Kitchen
- High Ceiling
- No HOA
About This Home
Welcome to country living, where this custom 2 story log cabin home meets a splash of modern style in this 4 bedroom, 2 1/2 bath. Nestled in Milton, FL / Allentown. As you step inside, you'll be greeted by cedar walls with a mix of juniper throughout, spiral stair case and 20 ft high ceilings. The kitchen has been redesigned with custom cabinetry with soft close drawers and marble counter tops. Upstairs offers 2 bedrooms and a full bathroom. Also, a family room with extraordinary views of farmland. The Master bedroom offers a sitting area nook with a skylight perfect for downtime. Master bathroom features floor to wall custom tile, double vanity, free standing deep soaker tub, with a separate walk in shower. Schedule a showing today and experience the charm and uniqueness of this home and property. Broker owned.
Home Details
Home Type
- Single Family
Est. Annual Taxes
- $1,299
Year Built
- Built in 1996
Parking
- Driveway
Home Design
- Log Cabin
- Slab Foundation
- Frame Construction
- Ridge Vents on the Roof
- Metal Roof
Interior Spaces
- 2,452 Sq Ft Home
- 2-Story Property
- Chair Railings
- Crown Molding
- High Ceiling
- Ceiling Fan
- Skylights
- Fireplace
- Double Pane Windows
- Insulated Doors
- Combination Kitchen and Dining Room
- Inside Utility
Kitchen
- Updated Kitchen
- Self-Cleaning Oven
- Dishwasher
- Stone Countertops
Flooring
- Laminate
- Tile
Bedrooms and Bathrooms
- 4 Bedrooms
- Sitting Area In Primary Bedroom
- Primary Bedroom on Main
- Dual Closets
- Remodeled Bathroom
- Tile Bathroom Countertop
- Dual Vanity Sinks in Primary Bathroom
- Private Water Closet
- Freestanding Bathtub
- Separate Shower
Laundry
- Laundry Room
- Washer and Dryer Hookup
Home Security
- Smart Thermostat
- Fire and Smoke Detector
Schools
- Chumuckla Elementary School
- Central Middle School
- Central High School
Utilities
- Multiple cooling system units
- Central Heating and Cooling System
- Multiple Heating Units
- Heat Pump System
- Baseboard Heating
- Electric Water Heater
- Septic Tank
Additional Features
- Energy-Efficient Insulation
- Porch
- 1 Acre Lot
Community Details
- No Home Owners Association
Listing and Financial Details
- Home warranty included in the sale of the property
- Assessor Parcel Number 173N280000002070000
Map
Home Values in the Area
Average Home Value in this Area
Tax History
| Year | Tax Paid | Tax Assessment Tax Assessment Total Assessment is a certain percentage of the fair market value that is determined by local assessors to be the total taxable value of land and additions on the property. | Land | Improvement |
|---|---|---|---|---|
| 2024 | $1,299 | $140,374 | -- | -- |
| 2023 | $1,299 | $136,285 | $0 | $0 |
| 2022 | $1,266 | $132,316 | $0 | $0 |
| 2021 | $1,256 | $128,462 | $0 | $0 |
| 2020 | $1,240 | $126,688 | $0 | $0 |
| 2019 | $1,210 | $123,840 | $0 | $0 |
| 2018 | $1,201 | $121,531 | $0 | $0 |
| 2017 | $1,127 | $119,031 | $0 | $0 |
| 2016 | $1,120 | $116,583 | $0 | $0 |
| 2015 | $1,142 | $115,773 | $0 | $0 |
| 2014 | $1,152 | $114,854 | $0 | $0 |
Property History
| Date | Event | Price | List to Sale | Price per Sq Ft |
|---|---|---|---|---|
| 10/18/2025 10/18/25 | Price Changed | $329,900 | -2.9% | $135 / Sq Ft |
| 10/11/2025 10/11/25 | Price Changed | $339,900 | +3.0% | $139 / Sq Ft |
| 09/26/2025 09/26/25 | Price Changed | $329,900 | -2.9% | $135 / Sq Ft |
| 09/05/2025 09/05/25 | Price Changed | $339,900 | -2.9% | $139 / Sq Ft |
| 08/14/2025 08/14/25 | Price Changed | $349,900 | -4.1% | $143 / Sq Ft |
| 07/15/2025 07/15/25 | Price Changed | $364,900 | -1.4% | $149 / Sq Ft |
| 06/30/2025 06/30/25 | Price Changed | $369,900 | -1.3% | $151 / Sq Ft |
| 06/19/2025 06/19/25 | Price Changed | $374,900 | -3.8% | $153 / Sq Ft |
| 05/27/2025 05/27/25 | Price Changed | $389,900 | -1.3% | $159 / Sq Ft |
| 05/20/2025 05/20/25 | Price Changed | $394,900 | -6.0% | $161 / Sq Ft |
| 04/26/2025 04/26/25 | Price Changed | $419,900 | +5.0% | $171 / Sq Ft |
| 04/01/2025 04/01/25 | Price Changed | $399,900 | -2.4% | $163 / Sq Ft |
| 03/23/2025 03/23/25 | Price Changed | $409,900 | -4.7% | $167 / Sq Ft |
| 03/14/2025 03/14/25 | Price Changed | $429,900 | -2.3% | $175 / Sq Ft |
| 01/21/2025 01/21/25 | Price Changed | $439,900 | -4.3% | $179 / Sq Ft |
| 12/16/2024 12/16/24 | Price Changed | $459,900 | 0.0% | $188 / Sq Ft |
| 12/12/2024 12/12/24 | For Sale | $459,999 | -- | $188 / Sq Ft |
Purchase History
| Date | Type | Sale Price | Title Company |
|---|---|---|---|
| Special Warranty Deed | $225,500 | Certified Title |
Mortgage History
| Date | Status | Loan Amount | Loan Type |
|---|---|---|---|
| Closed | $302,250 | New Conventional |
Source: Pensacola Association of REALTORS®
MLS Number: 656310
APN: 17-3N-28-0000-00207-0000
- 0 Jesse Allen Rd Unit 601684
- 0 Jesse Allen Rd Unit 28-3N-28 383196
- 00 Highway 87 N
- 0000 Southridge Rd
- 5540 Forest Hills Ln
- 0 Forest Hills Ln Unit 660956
- 0 Forest Hills Ln Unit 660957
- 0 Whiting Field Cir Unit 655701
- 4931 Horace Lunsford Rd
- 4927 Horace Lunsford Rd
- 1 Highway 182
- Lot 13 Horace Lunsford Rd
- Lot 12 Horace Lunsford Rd
- Lot 10 Horace Lunsford Rd
- Lot 14 Horace Lunsford Rd
- Lot 15 Horace Lunsford Rd
- Lot 11 Horace Lunsford Rd
- Lot 18 Horace Lunsford Rd
- Lot 16 Horace Lunsford Rd
- Lot 20 Horace Lunsford Rd
- 7061 Season Dr
- 6519 Robie Rd
- 6879 Trail Ride S
- 6949 Trail Ride S
- 6413 Ashborough Ct
- 6475 Willow Tree Ct
- 5268 Deerfoot Ln
- 6165 Winchester Cir
- 5899 Cedar Tree Dr
- 5871 Locust St
- 6042 Queen St
- 6913 Hanover Ct
- 6482 Flora Ct
- 5678 Tiger Woods Dr
- 4629 Integrity Ct
- 4723 Determination Ct
- 5905 Pamela Dr
- 5860 Murmur Trail
- 4283 Lancaster Gate Dr
- 5558 Pine Ridge Dr
