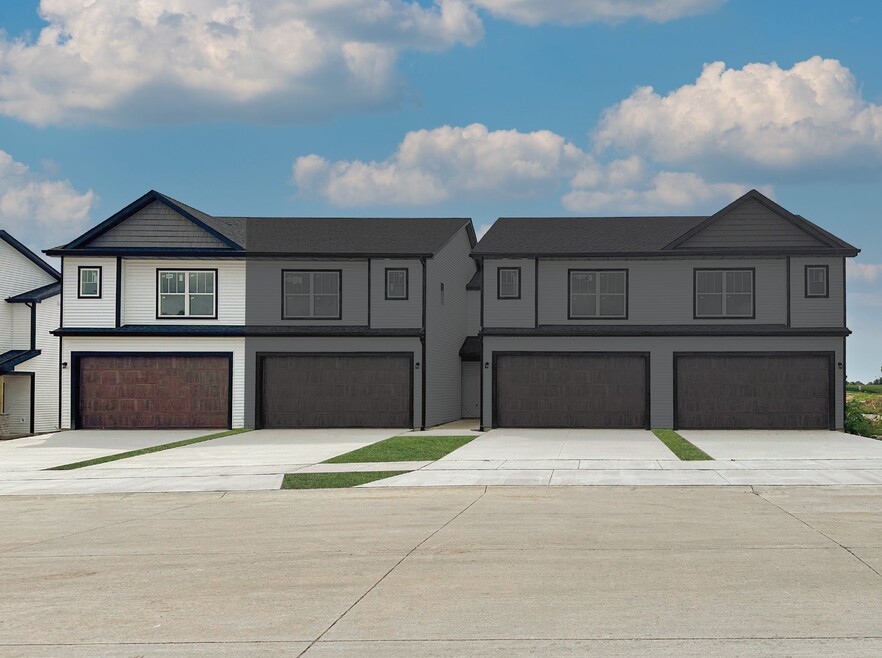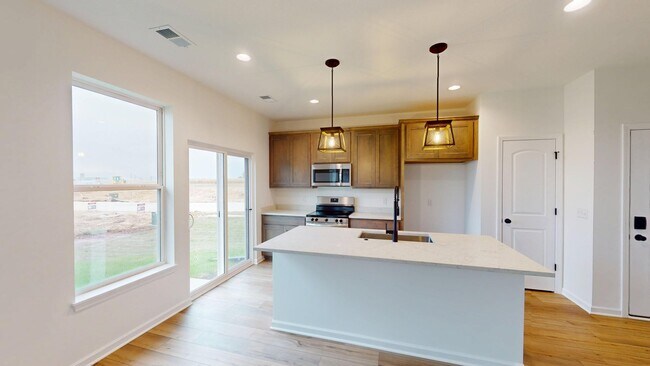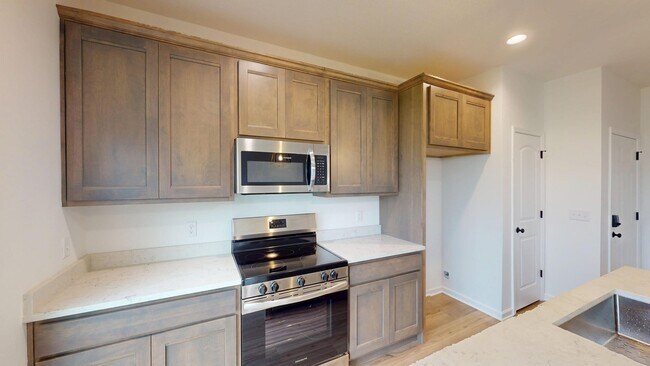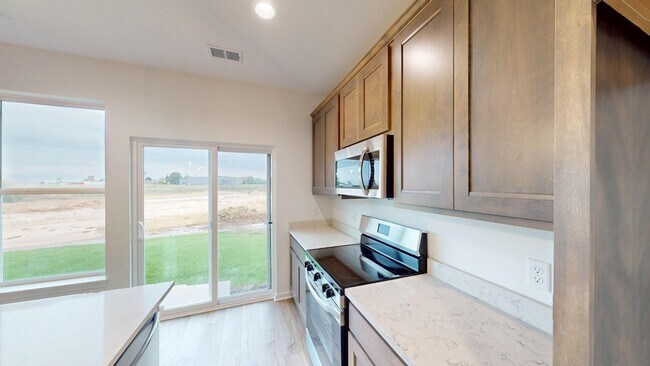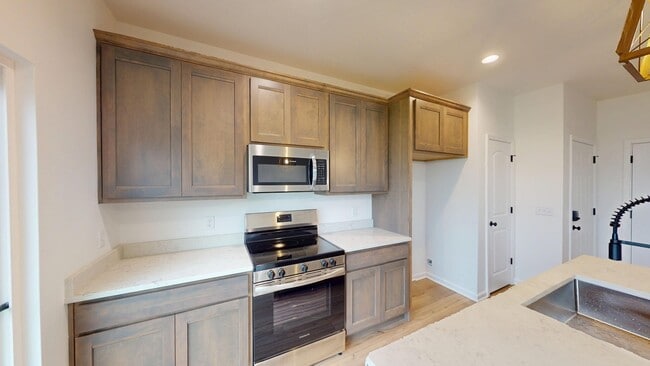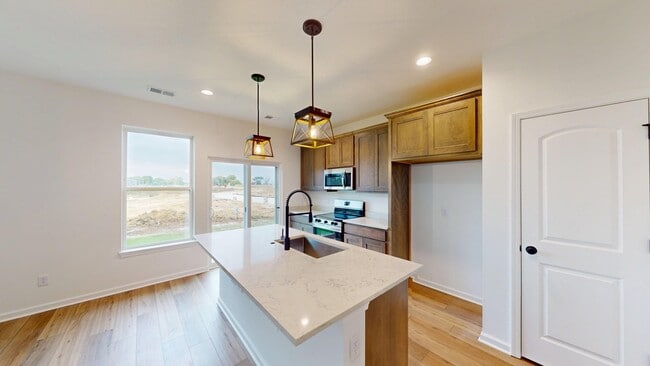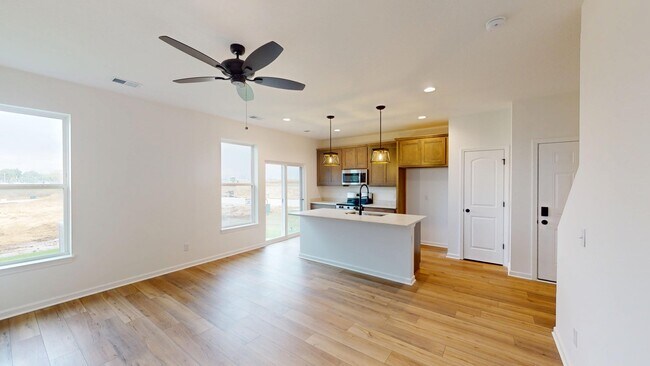
Estimated payment $2,048/month
Highlights
- New Construction
- Sport Court
- Park
- Pleasant View Elementary Rated A+
About This Home
Join us for an Open House at 5940 Butterfield Drive on Saturday, November 22nd from 11am - 3:00pm! Welcome to the Harrington, a two-story townhome that blends comfort and elegance to create the ideal living space. As you enter through the welcoming foyer, you'll be captivated by the thoughtfully designed open layout.The main floor of the Arlington features a spacious great room, perfect for both entertaining guests and relaxing with family. The adjoining kitchen is a chef's dream, boasting a large island, ample counter space, and a pantry to keep everything organized. For the culinary enthusiasts, the Arlington's kitchen offers a generous layout that ensures you have plenty of room to prepare your favorite dishes. The great room, with its expansive space, is ideal for hosting gatherings, allowing you to comfortably accommodate friends and loved ones.Venture upstairs to discover the Arlington's three cozy bedrooms, each designed to provide a peaceful retreat. The owner's bedroom stands out with its private ensuite bathroom, featuring ample storage and an oversized vanity that adds a touch of luxury to your daily routine. Ask us about this home!
Sales Office
All tours are by appointment only. Please contact sales office to schedule.
Townhouse Details
Home Type
- Townhome
Parking
- 2 Car Garage
Home Design
- New Construction
Interior Spaces
- 2-Story Property
Bedrooms and Bathrooms
- 3 Bedrooms
- 2 Full Bathrooms
Community Details
- Sport Court
- Park
- Dog Park
Map
Other Move In Ready Homes in Hopewell Farms
About the Builder
- Lot 29 Wildcat Way
- Lot 28 Wildcat Way
- Lot 50 Polster Place
- Hopewell Farms
- Lot 51 Polster Place
- 5900 Butterfield Ct
- 5882 Butterfield Ct
- 5922 Butterfield Ct
- 5937 Butterfield Ct
- 5940 Butterfield Ct
- 6015 Ryan Ct
- 6323 Meyer Rd
- 6402 Meyer Rd
- 6302 Meyer Rd
- 6389 Meyer Rd
- 6356 Meyer Rd
- 6485 Meyer Rd
- 6376 Meyer Rd
- 6269 Meyer Rd
- 6276 Meyer Rd
