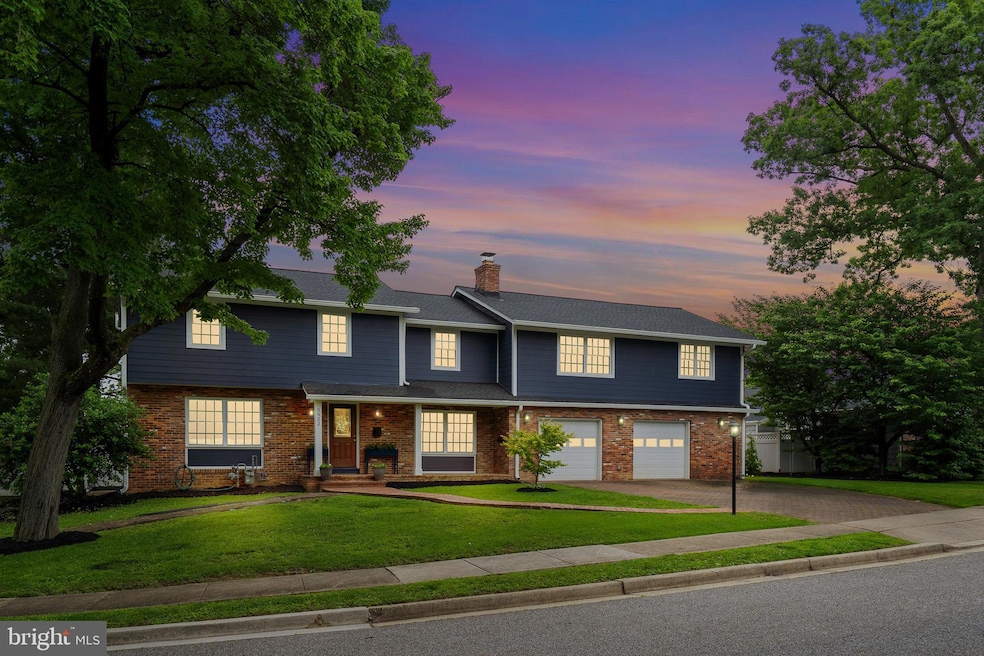
5922 Linthicum Ln Linthicum Heights, MD 21090
Highlights
- Colonial Architecture
- Upgraded Countertops
- Skylights
- No HOA
- Efficiency Studio
- 2 Car Attached Garage
About This Home
As of June 2025****Seller requests that all offers be submitted by noon on Monday 06/09, thank you!****
Exclusive Opportunity in Linthicum Heights!
5922 Linthicum Lane, Linthicum Heights, MD 21090
The largest home in the neighborhood, fully updated and move-in ready!
With major renovations completed in 2025, this spacious beauty blends modern luxury with thoughtful upgrades throughout:
Highlights Include:
Brand new kitchen remodel – never used! Featuring sleek cabinetry, a gas stove with double oven, new refrigerator & microwave.
New flooring across most of the home and fresh interior paint.
Oversized 2-car garage for extra storage and workspace.
Gorgeous sunroom with skylights and abundant natural light.
Primary suite retreat with spa-like bath: walk-in shower, soaking tub, skylight, dual vanities, private water closet, and a bonus room perfect for a nursery or dream closet.
New fiber cement factory finished siding and exterior trim, gutters, windows, skylights, and exterior doors in 2024.
New 50-year GAF roof shingles + chimney cap & liner (2023).
Finished walk-out basement with private entrance—ideal for guests, workspace, or potential rental income.
New vinyl privacy fence enclosing a perfect backyard retreat.
Dishwasher, stove, washer & dryer all only 2 years old.
This home checks every box—and then some.
Home Details
Home Type
- Single Family
Est. Annual Taxes
- $5,400
Year Built
- Built in 1969 | Remodeled in 2025
Lot Details
- 0.28 Acre Lot
- Vinyl Fence
- Property is in excellent condition
Parking
- 2 Car Attached Garage
- 5 Driveway Spaces
- Parking Storage or Cabinetry
- Garage Door Opener
- Brick Driveway
Home Design
- Colonial Architecture
- Brick Exterior Construction
- Block Foundation
- Frame Construction
- Architectural Shingle Roof
- Chimney Cap
Interior Spaces
- Property has 3 Levels
- Wet Bar
- Crown Molding
- Ceiling Fan
- Skylights
- Recessed Lighting
- Brick Fireplace
- Double Pane Windows
- Vinyl Clad Windows
- Double Hung Windows
- French Doors
- Insulated Doors
- Dining Area
- Efficiency Studio
- Partially Finished Basement
- Exterior Basement Entry
Kitchen
- Gas Oven or Range
- Built-In Microwave
- Dishwasher
- Upgraded Countertops
- Disposal
Bedrooms and Bathrooms
- 5 Main Level Bedrooms
- Walk-In Closet
- Soaking Tub
- Walk-in Shower
Laundry
- Laundry on main level
- Dryer
- Washer
Eco-Friendly Details
- Energy-Efficient Windows with Low Emissivity
- ENERGY STAR Qualified Equipment
Outdoor Features
- Brick Porch or Patio
Schools
- Linthicum Elementary School
- Lindale Middle School
- North County High School
Utilities
- Forced Air Heating System
- Natural Gas Water Heater
Community Details
- No Home Owners Association
- Twin Oaks Subdivision
Listing and Financial Details
- Assessor Parcel Number 020582108796300
Ownership History
Purchase Details
Home Financials for this Owner
Home Financials are based on the most recent Mortgage that was taken out on this home.Purchase Details
Home Financials for this Owner
Home Financials are based on the most recent Mortgage that was taken out on this home.Purchase Details
Similar Homes in Linthicum Heights, MD
Home Values in the Area
Average Home Value in this Area
Purchase History
| Date | Type | Sale Price | Title Company |
|---|---|---|---|
| Deed | $725,000 | Fidelity National Title | |
| Deed | $725,000 | Fidelity National Title | |
| Deed | $420,000 | -- | |
| Deed | -- | -- |
Mortgage History
| Date | Status | Loan Amount | Loan Type |
|---|---|---|---|
| Open | $551,000 | New Conventional | |
| Closed | $551,000 | New Conventional | |
| Previous Owner | $402,990 | FHA |
Property History
| Date | Event | Price | Change | Sq Ft Price |
|---|---|---|---|---|
| 06/30/2025 06/30/25 | Sold | $725,000 | +11.6% | $188 / Sq Ft |
| 06/09/2025 06/09/25 | Pending | -- | -- | -- |
| 06/05/2025 06/05/25 | For Sale | $649,500 | -- | $168 / Sq Ft |
Tax History Compared to Growth
Tax History
| Year | Tax Paid | Tax Assessment Tax Assessment Total Assessment is a certain percentage of the fair market value that is determined by local assessors to be the total taxable value of land and additions on the property. | Land | Improvement |
|---|---|---|---|---|
| 2024 | $6,160 | $516,700 | $0 | $0 |
| 2023 | $5,874 | $494,500 | $0 | $0 |
| 2022 | $5,366 | $472,300 | $168,000 | $304,300 |
| 2021 | $10,266 | $450,033 | $0 | $0 |
| 2020 | $4,862 | $427,767 | $0 | $0 |
| 2019 | $4,633 | $405,500 | $149,000 | $256,500 |
| 2018 | $4,044 | $398,800 | $0 | $0 |
| 2017 | $4,379 | $392,100 | $0 | $0 |
| 2016 | -- | $385,400 | $0 | $0 |
| 2015 | -- | $385,400 | $0 | $0 |
| 2014 | -- | $385,400 | $0 | $0 |
Agents Affiliated with this Home
-
D
Seller's Agent in 2025
Danny Lowery
Compass
-
A
Buyer's Agent in 2025
Amy Arnone
JASON MITCHELL REAL ESTATE
Map
Source: Bright MLS
MLS Number: MDAA2116698
APN: 05-821-08796300
- 5917 Linthicum Ln
- 305 Darlene Ave
- 5900 Medora Rd
- 207 Viewing Ave
- 0 Laurel Rd
- 218 N Hammonds Ferry Rd
- 210 Coronet Dr
- 208 Ardmore Rd
- 1 Coronet Dr
- 438 Kingwood Rd
- 206 Mountain Rd
- 5 Mountain Rd
- 112 S Camp Meade Rd
- 124 Kingbrook Rd
- 38 Governors Gate Ln
- 331 E Maple Rd
- 509 Louise Ave
- 908 Wanda Rd
- 25 Mansion Rd
- 404 Carl Ave






