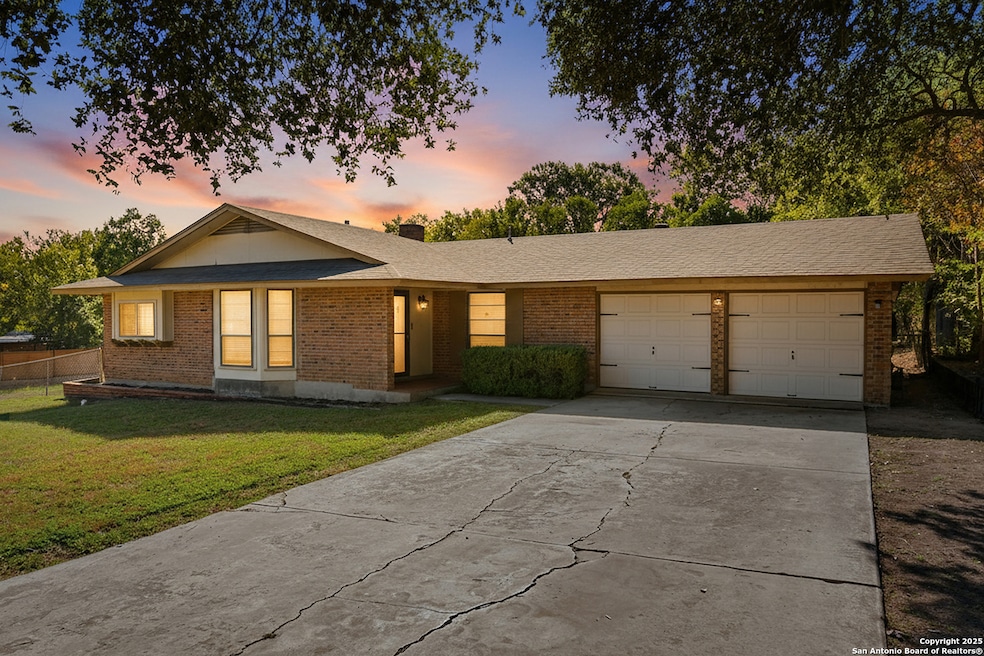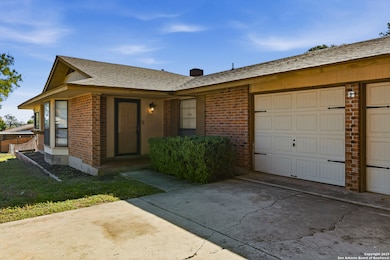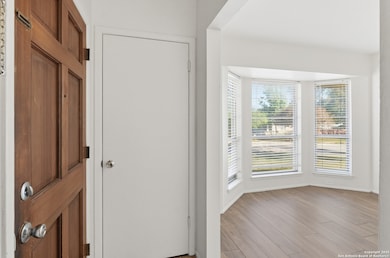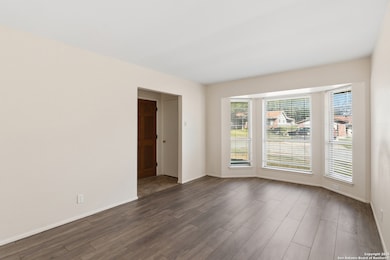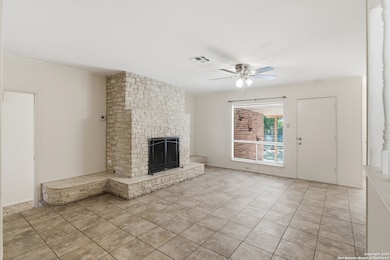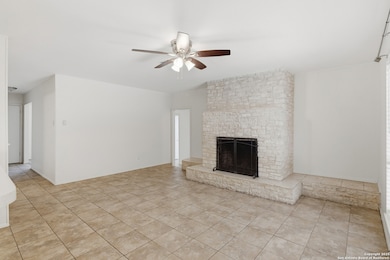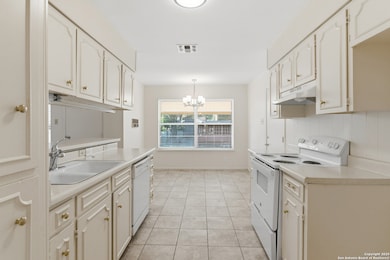5922 Moon Dance St San Antonio, TX 78238
Thunderbird Hills Neighborhood
3
Beds
2
Baths
1,622
Sq Ft
0.31
Acres
Highlights
- Ceramic Tile Flooring
- Central Heating and Cooling System
- 1-Story Property
About This Home
Welcome to 5922 Moon Dance, a well-kept one-story 4 bedroom, 2 bath home available for lease in a quiet San Antonio neighborhood. This property features no carpet, easy-maintenance flooring throughout, an open living and dining area, and a functional kitchen with plenty of cabinet space. All bedrooms are nicely sized, and the primary suite offers great comfort and privacy. A two-car garage, fenced backyard, and great location make this home an excellent rental opportunity. Move-in ready and priced right-come see it today.
Home Details
Home Type
- Single Family
Est. Annual Taxes
- $4,511
Year Built
- Built in 1972
Parking
- 2 Car Garage
Interior Spaces
- 1,622 Sq Ft Home
- 1-Story Property
- Window Treatments
- Washer Hookup
Flooring
- Ceramic Tile
- Vinyl
Bedrooms and Bathrooms
- 3 Bedrooms
- 2 Full Bathrooms
Schools
- Powell L Elementary School
- Ross Sul Middle School
- Homes Oliv High School
Additional Features
- 0.31 Acre Lot
- Central Heating and Cooling System
Community Details
- Thunderbird Hills Subdivision
Listing and Financial Details
- Assessor Parcel Number 140960010180
Map
Source: San Antonio Board of REALTORS®
MLS Number: 1922227
APN: 14096-001-0180
Nearby Homes
- 5951 Rainmaker St
- 6110 War Bonnet St
- 6119 War Bonnet St
- 6006 Deer Horn Dr
- 6035 Sundance Ln
- 4400 Shakertown
- 3802 Quiver Dr
- 4610 Lone Eagle St
- 4425 Allentown St
- 726 Oak Knoll Dr
- 6223 Wigwam Dr
- 9406 Birch Bark Bend
- 9410 Birch Bark Dr
- 3362 Northwestern Dr Bldg 2
- 3362
- 3362 Northwestern Dr Bldg 3
- 116 Vertex Loop
- 6322 Dove Hill Dr
- 3615 Warpath St
- 5138 Wurzbach Rd
- 4438 Callaghan Rd
- 5841 Sundance Ln
- 5940 NW Loop 410
- 3022 Aspen Meadow
- 6130 Ingram Rd
- 4862 Callaghan Rd
- 2902 Aspen Meadow
- 4462 Wurzbach Rd
- 4015 Callaghan Rd
- 4812 Appleseed Ct
- 4806 Appleseed Ct
- 6426 Flint Rock Dr
- 6311 Aspen Hill
- 5012 Stowers Blvd
- 6405 Aspen Hill
- 6409 Aspen Hill
- 4911 Stowers Blvd
- 6410 Attucks Ln
- 5012 Flipper Dr
- 6420 Attucks Ln
