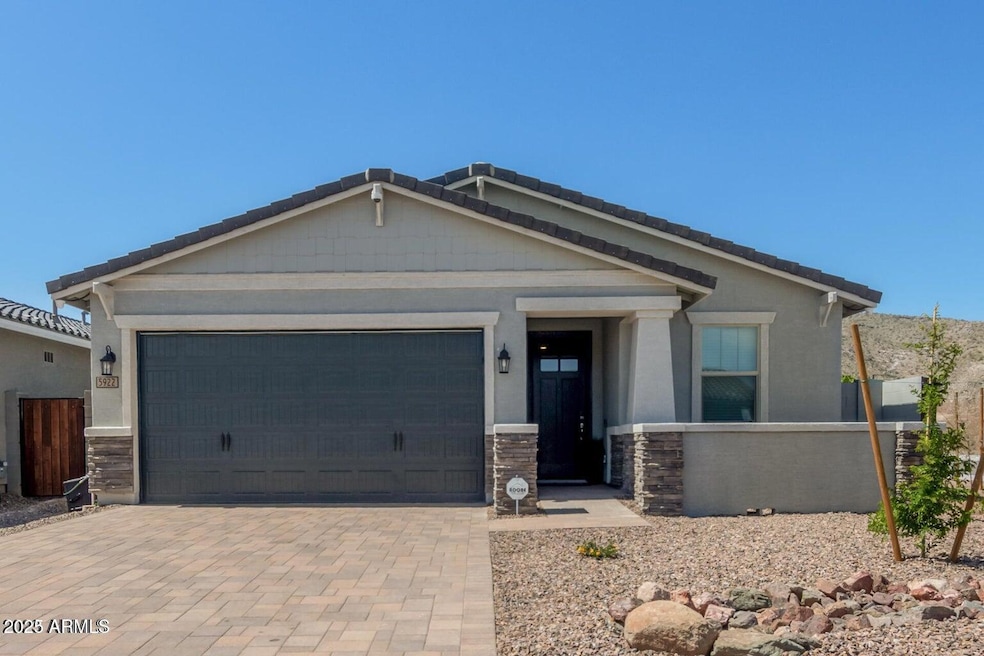5922 N 199th Ln Litchfield Park, AZ 85340
Citrus Park NeighborhoodHighlights
- Furnished
- Granite Countertops
- Double Pane Windows
- Verrado Middle School Rated A-
- Eat-In Kitchen
- Double Vanity
About This Home
UTILITIES INCLUDED (up to $400/mo)!!! Seize the opportunity to live in this turnkey NEWER FULLY FURNISHED luxury modern farmhouse with veneer accents & a 2-car garage on a perfect corner lot! Inviting hallway leads to the captivating open floor design featuring high ceilings, newer furniture and appliances throughout, trending palette, lovely wood-look flooring, decorative ceiling fans & chic light fixtures, and a freestanding fireplace. RO & soft water system. Remarkable kitchen showcases recessed & pendant lighting, upgraded SS appliances, granite counters, stylish tile backsplash, a pantry, white cabinetry w/crown molding, a pantry, & an island w/breakfast bar. Primary bedroom has plush carpet, a pristine private bathroom w/dual sinks & a sizable walk-in closet.
Home Details
Home Type
- Single Family
Est. Annual Taxes
- $2,272
Year Built
- Built in 2022
Lot Details
- 5,962 Sq Ft Lot
- Desert faces the front of the property
- Block Wall Fence
- Artificial Turf
- Front and Back Yard Sprinklers
HOA Fees
- $88 Monthly HOA Fees
Parking
- 2 Car Garage
Home Design
- Wood Frame Construction
- Tile Roof
- Stucco
Interior Spaces
- 1,831 Sq Ft Home
- 1-Story Property
- Furnished
- Ceiling Fan
- Free Standing Fireplace
- Double Pane Windows
- Low Emissivity Windows
Kitchen
- Eat-In Kitchen
- Built-In Gas Oven
- Gas Cooktop
- Built-In Microwave
- Kitchen Island
- Granite Countertops
Flooring
- Carpet
- Tile
Bedrooms and Bathrooms
- 4 Bedrooms
- 2 Bathrooms
- Double Vanity
Laundry
- Laundry in unit
- Dryer
- Washer
Schools
- Verrado Elementary School
- Verrado Middle School
- Verrado High School
Utilities
- Central Air
- Heating Available
Listing and Financial Details
- Property Available on 8/8/25
- 6-Month Minimum Lease Term
- Tax Lot 87
- Assessor Parcel Number 502-41-443
Community Details
Overview
- Canyon Views HOA, Phone Number (602) 957-9191
- Built by Meritage Homes
- Canyon Views Phase 4 Unit 1 Subdivision, Mason Floorplan
Recreation
- Bike Trail
Pet Policy
- No Pets Allowed
Map
Source: Arizona Regional Multiple Listing Service (ARMLS)
MLS Number: 6903304
APN: 502-41-443
- 18139 W Oregon Ct
- 18208 W Medlock Dr
- 18242 W Colter St
- 5314 N 182nd Ln
- 18009 W Denton Ave
- 18246 W Pasadena Ave
- 5128 N 183rd Dr
- 5137 N 183rd Ln
- 18225 W San Juan Ct
- 5618 N 180th Ln
- 18100 W College Dr
- 17819 W Georgia Ave
- 18036 W San Miguel Ave
- 17827 W Medlock Dr
- 17841 W Windsor Blvd
- 18125 W Montebello Ct Unit 67
- 17836 W Pasadena Ave
- 17815 W Denton Ave
- 17837 W Pasadena Ave
- 17831 W Pasadena Ave
- 20124 W Palo Verde Dr
- 18029 W San Miguel Ave
- 17625 W Colter St
- 17617 W Georgia Ave
- 17609 W Georgia Ave
- 17570 W Georgia Ave
- 18803 W Denton Ave
- 18292 W Sells Dr
- 5045 N 189th Dr
- 18149 W Turney Ave
- 18940 W Reade Ave
- 18962 W Reade Ave
- 18989 W Reade Ave
- 5118 N 189th Glen
- 18995 W Pasadena Ave
- 19209 W Pasadena Ave
- 5603 N 194th Ave
- 19414 W College Dr
- 5113 N 194th Dr
- 19424 W Elm St







