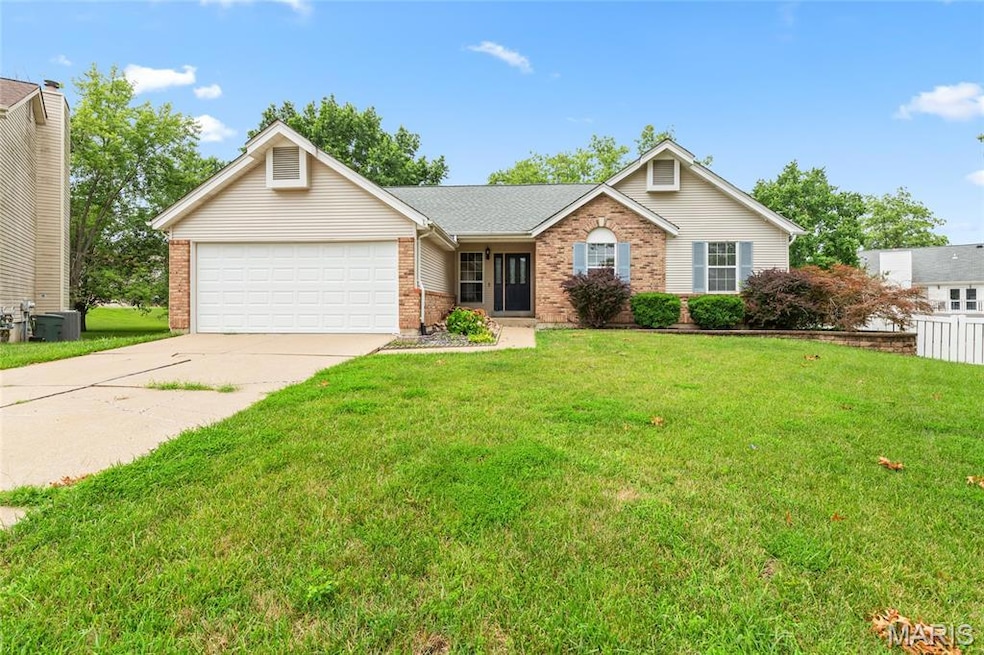
5922 Saddlehorn Ct Saint Charles, MO 63304
Estimated payment $2,260/month
Highlights
- Deck
- Recreation Room
- 1 Fireplace
- Warren Elementary School Rated A
- Traditional Architecture
- Great Room
About This Home
Walkout Ranch Home, Open Floor Plan, Vaulted Ceilings, Partially Finished Lower Level, NEW Furnace & A/C '21, Newer Roof '18 on a Cul-de-sac Lot! Main Level Boast: Dining Area, Vaulted Ceiling Great Room with Wood-burning Fireplace, Kitchen - Breakfast Room Combo, Main Floor Laundry, Primary Bedroom Suite with Full Bath (sep tub & shower) 2 additional Bedrooms and another Full Bath! Deck off Breakfast Room overlooking Large, Fenced Yard. Partially Finished, Walkout Lower Level provides a Huge Family Room, Bar Area, 3rd Full Bath and still plenty of storage! Covered Front Porch with BONUS Waterfall for relaxation. House priced for you to add main level carpet of your choice and fresh coat of paint to match your color preference. Over 2600 Square feet of Living space nested on a cul-de-sac lot with fenced yard!
Home Details
Home Type
- Single Family
Est. Annual Taxes
- $3,419
Year Built
- Built in 1987
Lot Details
- 0.27 Acre Lot
- Lot Dimensions are 43 x 102 x 156 x 147
- Cul-De-Sac
- Private Yard
HOA Fees
- $15 Monthly HOA Fees
Parking
- 2 Car Attached Garage
- Garage Door Opener
Home Design
- House
- Traditional Architecture
- Brick Exterior Construction
- Vinyl Siding
- Concrete Block And Stucco Construction
- Concrete Perimeter Foundation
Interior Spaces
- 1-Story Property
- Skylights
- 1 Fireplace
- French Doors
- Sliding Doors
- Panel Doors
- Great Room
- Breakfast Room
- Dining Room
- Recreation Room
- Bonus Room
- Partially Finished Basement
- Basement Fills Entire Space Under The House
- Attic Fan
Kitchen
- Dishwasher
- Disposal
Flooring
- Carpet
- Laminate
- Ceramic Tile
- Vinyl
Bedrooms and Bathrooms
- 3 Bedrooms
Outdoor Features
- Deck
- Patio
- Front Porch
Schools
- John Weldon Elem. Elementary School
- Francis Howell Middle School
- Francis Howell High School
Utilities
- Forced Air Heating and Cooling System
- Single-Phase Power
Community Details
- Association fees include common area maintenance
Listing and Financial Details
- Assessor Parcel Number 3-157C-6323-00-0165.0000000
Map
Home Values in the Area
Average Home Value in this Area
Tax History
| Year | Tax Paid | Tax Assessment Tax Assessment Total Assessment is a certain percentage of the fair market value that is determined by local assessors to be the total taxable value of land and additions on the property. | Land | Improvement |
|---|---|---|---|---|
| 2023 | $3,418 | $57,201 | $0 | $0 |
| 2022 | $2,802 | $43,490 | $0 | $0 |
| 2021 | $2,804 | $43,490 | $0 | $0 |
| 2020 | $2,808 | $42,162 | $0 | $0 |
| 2019 | $2,795 | $42,162 | $0 | $0 |
| 2018 | $2,603 | $37,506 | $0 | $0 |
| 2017 | $2,581 | $37,506 | $0 | $0 |
| 2016 | $2,337 | $32,676 | $0 | $0 |
| 2015 | $2,305 | $32,676 | $0 | $0 |
| 2014 | $2,267 | $31,179 | $0 | $0 |
Property History
| Date | Event | Price | Change | Sq Ft Price |
|---|---|---|---|---|
| 07/30/2025 07/30/25 | Pending | -- | -- | -- |
| 07/23/2025 07/23/25 | For Sale | $355,000 | +82.1% | $133 / Sq Ft |
| 05/22/2014 05/22/14 | Sold | -- | -- | -- |
| 05/22/2014 05/22/14 | For Sale | $195,000 | -- | $123 / Sq Ft |
| 04/10/2014 04/10/14 | Pending | -- | -- | -- |
Purchase History
| Date | Type | Sale Price | Title Company |
|---|---|---|---|
| Warranty Deed | $189,000 | Ort | |
| Interfamily Deed Transfer | -- | None Available | |
| Interfamily Deed Transfer | -- | -- |
Mortgage History
| Date | Status | Loan Amount | Loan Type |
|---|---|---|---|
| Open | $151,200 | New Conventional | |
| Previous Owner | $118,500 | New Conventional |
Similar Homes in Saint Charles, MO
Source: MARIS MLS
MLS Number: MIS25046184
APN: 3-157C-6323-00-0165.0000000
- 300 Wildberry Ln
- 1325 Auburn Hills Dr
- 14 Walnut Hill Ct
- 1334 Auburn Hills Dr
- 522 Brookneal Dr
- 432 Chelsea Way Dr
- 280 Alexandria Dr
- 1054 Blue Wing Dr
- 114 Cedar Ridge Ct
- 5701 Wrenwyck Place
- 1209 Hemingway Ln Unit H
- 1603 Hemingway Ln Unit E
- 856 Hemingway Ln
- 1708 Hemingway Ln Unit C
- 754 Southbrook Forest Ct
- 228 Hemingway Ln Unit F
- 602 Kipling Way Unit A
- 225 Hemingway Ln Unit F
- 306 Hemingway Ln Unit E
- 222 Hemingway Ln






