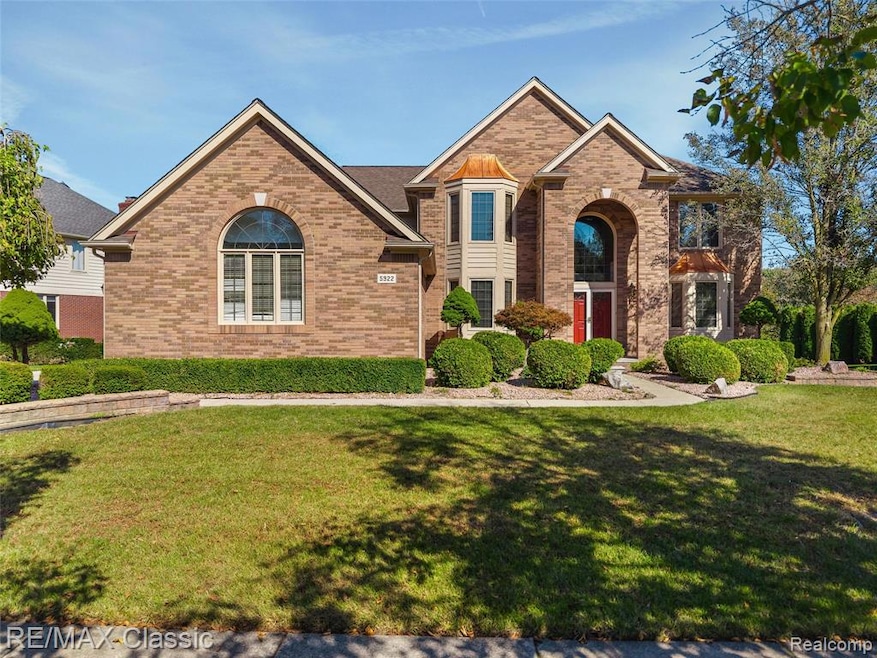
$2,200,000
- 4 Beds
- 7 Baths
- 4,884 Sq Ft
- 17905 Parkshore Dr
- Northville, MI
SPECTACULAR WATERFRONT ESTATE IN NORTHVILLE'S PREMIER STONEWATER SUB W/A FINISHED WALKOUT LOWER LEVEL! THIS CUSTOM MOCERI BUILD IS AN ENTERTAINER'S DREAM FILLED WITH HIGH-END CUSTOM FINISHES & AMENITIES. SITUATED ON A PROFESSIONALLY LANDSCAPED PREMIUM LOT ENJOY THE VIEW OF PARKSHORE LAKE ON THE HUGE DECK & TERRACED PAVER PATIO OR FOLLOW THE GRANITE STAIRS DOWN TO YOUR OWN PRIVATE SANDY BEACH
Jamey Kramer RE/MAX Classic

