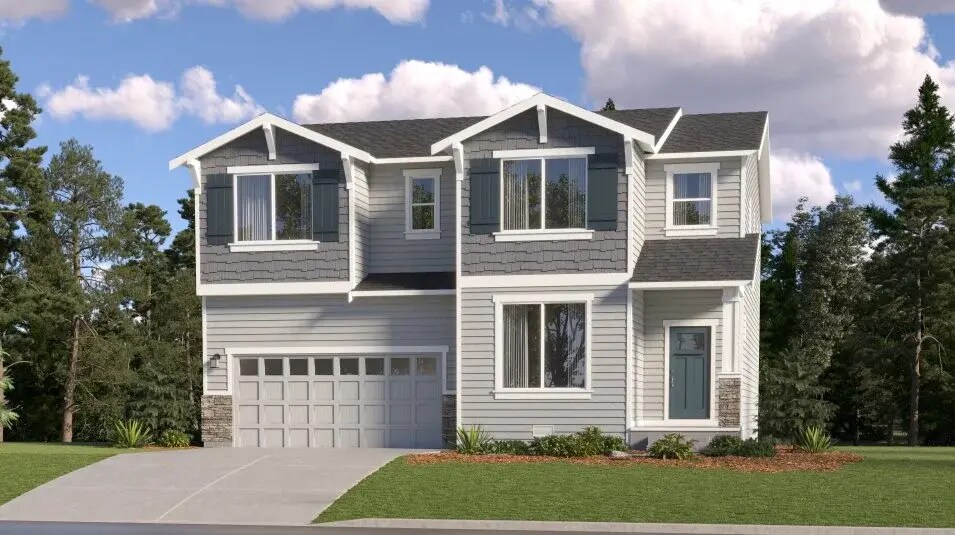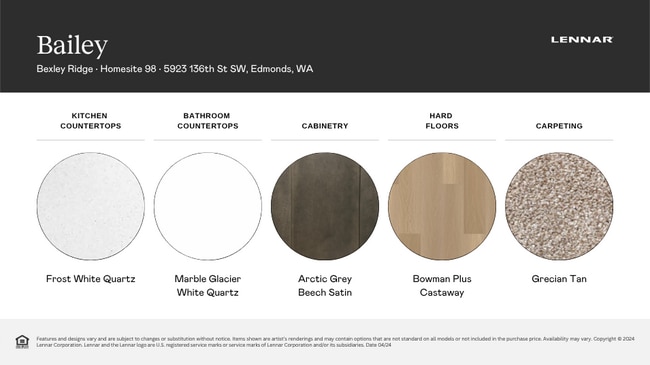Estimated payment $8,265/month
Total Views
413
5
Beds
3.5
Baths
3,584
Sq Ft
$363
Price per Sq Ft
Highlights
- New Construction
- Loft
- Dining Room
- Harbour Pointe Middle School Rated A-
- Living Room
- Family Room
About This Home
Step inside and explore an open-concept layout seamlessly connects the kitchen, dining area, and Great Room—perfect for daily living and entertaining. A covered deck extends your space outdoors for year-round enjoyment. A main-floor den offers a quiet retreat for work or relaxation. Upstairs, discover a spacious bonus room surrounded by four bedrooms, including a luxe owner’s suite with a spa-like bath and oversized walk-in closet. The basement adds versatility with a game room, bedroom, full bath, and covered patio.
Home Details
Home Type
- Single Family
HOA Fees
- $100 Monthly HOA Fees
Parking
- 2 Car Garage
Taxes
- Special Tax
Home Design
- New Construction
Interior Spaces
- 3-Story Property
- Family Room
- Living Room
- Dining Room
- Loft
- Basement
Bedrooms and Bathrooms
- 5 Bedrooms
Map
About the Builder
Since 1954, Lennar has built over one million new homes for families across America. They build in some of the nation’s most popular cities, and their communities cater to all lifestyles and family dynamics, whether you are a first-time or move-up buyer, multigenerational family, or Active Adult.
Nearby Homes
- 5015 144th St SW Unit B3
- 5015 144th St SW Unit C1
- 11902 Possession Ln
- 12104 Possession Ln
- Edmonds Ridge
- 5712 160th St SW
- 16033 57th Ave W
- 5724 161st St SW
- 5921 164th St SW
- 5726 161st Place SW
- 15726 40th Ave W Unit A4
- 15726 40th Ave W Unit D1
- 15726 40th Ave W Unit B6
- 15726 40th Ave W Unit A3
- 15726 40th Ave W Unit C2
- 15726 40th Ave W Unit C3
- 15726 40th Ave W Unit D3
- 15726 40th Ave W Unit A2
- Point 47 North - The Preston
- 16706 60th Ave W


