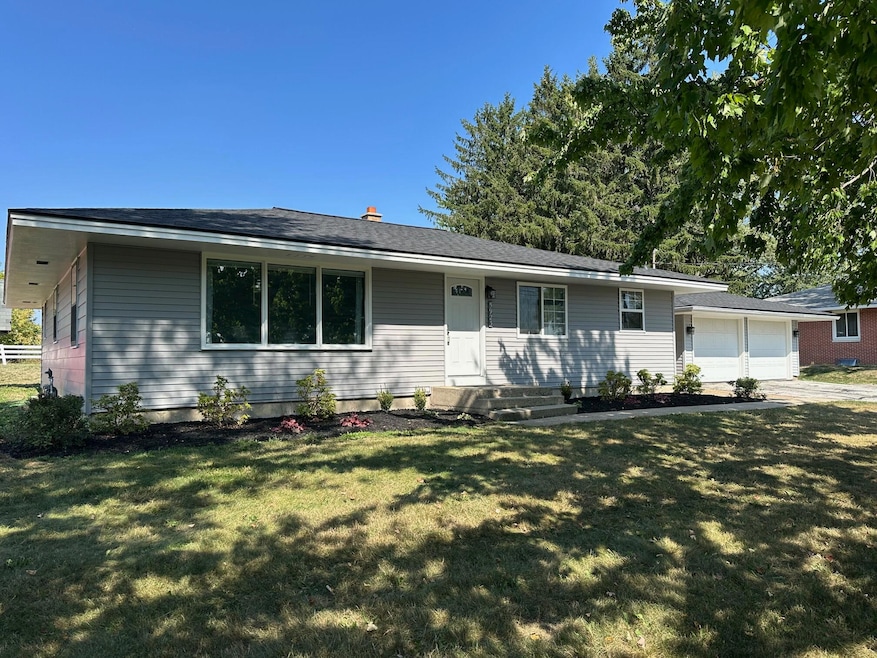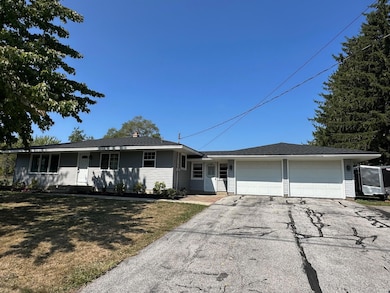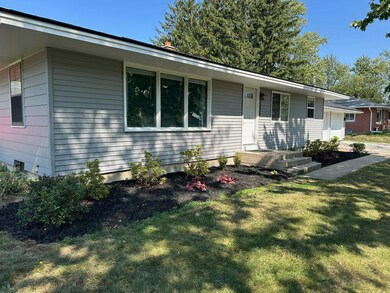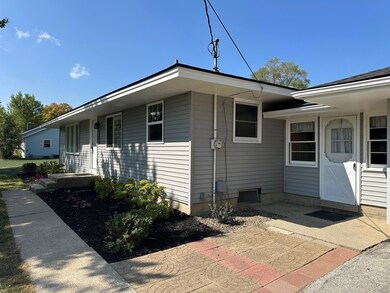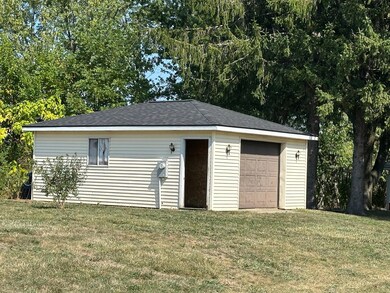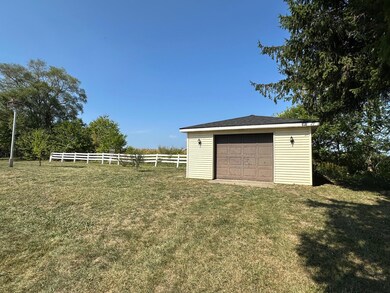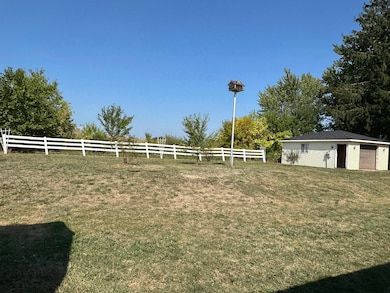5923 146th Ave Holland, MI 49423
South Holland NeighborhoodEstimated payment $2,116/month
Highlights
- Deck
- No HOA
- Eat-In Kitchen
- Wood Flooring
- 2 Car Attached Garage
- Laundry Room
About This Home
Space, Style & Equity Await! This spacious 3-bed (possible 4th) ranch on nearly 1⁄2 acre offers room to grow and a chance to build real equity! Featuring 2 full baths—including a private primary suite with attached bath—plus a bright, oversized kitchen loaded with cabinetry, huge bedrooms, and convenient main-floor laundry. The flexible 4th bedroom just needs a closet to finish. Bonus spaces include a breezeway for added storage, a cozy man cave behind the 2-stall attached garage, and an expansive deck overlooking private backyard, you'll find a 10x10 shed/possible chicken coop and a 24x18 garage/workshop with 220 electric—just needs to be hooked up! The unfinished lower level is a blank canvas ready for your vision—add living space, bedrooms, or a rec room to maximize value. A few updates will go a long way in transforming this solid home into a real equity builder. Don't miss your chance to create your dream home—schedule a showing today!
Home Details
Home Type
- Single Family
Est. Annual Taxes
- $4,876
Year Built
- Built in 1961
Lot Details
- 0.47 Acre Lot
- Lot Dimensions are 102x200
- Shrub
- Level Lot
Parking
- 2 Car Attached Garage
- Front Facing Garage
- Garage Door Opener
Home Design
- Shingle Roof
- Composition Roof
- Wood Siding
- Vinyl Siding
Interior Spaces
- 1,456 Sq Ft Home
- 1-Story Property
- Ceiling Fan
- Replacement Windows
Kitchen
- Eat-In Kitchen
- Oven
- Dishwasher
- Disposal
Flooring
- Wood
- Laminate
Bedrooms and Bathrooms
- 3 Main Level Bedrooms
- 2 Full Bathrooms
Laundry
- Laundry Room
- Laundry on main level
- Dryer
- Washer
Basement
- Basement Fills Entire Space Under The House
- Sump Pump
- Crawl Space
Outdoor Features
- Deck
Utilities
- Forced Air Heating and Cooling System
- Heating System Uses Natural Gas
- Well
- Water Softener is Owned
Community Details
- No Home Owners Association
Map
Home Values in the Area
Average Home Value in this Area
Tax History
| Year | Tax Paid | Tax Assessment Tax Assessment Total Assessment is a certain percentage of the fair market value that is determined by local assessors to be the total taxable value of land and additions on the property. | Land | Improvement |
|---|---|---|---|---|
| 2025 | $4,747 | $166,800 | $15,400 | $151,400 |
| 2024 | -- | $162,800 | $14,300 | $148,500 |
| 2023 | $5,285 | $147,000 | $13,900 | $133,100 |
| 2022 | $2,951 | $127,900 | $13,900 | $114,000 |
| 2021 | $2,996 | $108,400 | $13,200 | $95,200 |
| 2020 | $2,885 | $99,500 | $13,200 | $86,300 |
| 2019 | $2,817 | $93,900 | $9,200 | $84,700 |
| 2018 | $0 | $84,900 | $9,200 | $75,700 |
| 2017 | $0 | $90,800 | $9,900 | $80,900 |
| 2016 | $0 | $73,800 | $1,800 | $72,000 |
| 2015 | -- | $73,800 | $1,800 | $72,000 |
| 2014 | -- | $73,800 | $1,700 | $72,100 |
| 2013 | -- | $69,000 | $69,000 | $0 |
Property History
| Date | Event | Price | List to Sale | Price per Sq Ft | Prior Sale |
|---|---|---|---|---|---|
| 09/19/2025 09/19/25 | Pending | -- | -- | -- | |
| 09/18/2025 09/18/25 | For Sale | $325,000 | +72.9% | $223 / Sq Ft | |
| 08/24/2018 08/24/18 | Sold | $188,000 | -0.5% | $129 / Sq Ft | View Prior Sale |
| 07/12/2018 07/12/18 | Pending | -- | -- | -- | |
| 07/12/2018 07/12/18 | For Sale | $188,900 | -- | $130 / Sq Ft |
Purchase History
| Date | Type | Sale Price | Title Company |
|---|---|---|---|
| Warranty Deed | -- | -- | |
| Warranty Deed | $188,000 | Chicago Title Of Michigan In | |
| Interfamily Deed Transfer | -- | Attorney |
Mortgage History
| Date | Status | Loan Amount | Loan Type |
|---|---|---|---|
| Previous Owner | $191,217 | VA |
Source: MichRIC
MLS Number: 25048077
APN: 06-006-005-00
- 1096 Fountain View Cir Unit 3
- 0 60th St
- 6027 146th Ave
- 875 Ottawa Ave
- Vista Green Plan at Vista Green - Townhomes
- Vista Green Plan at Vista Green - Single Family Homes
- 317 Vista Green Dr
- 301 Vista Green Dr
- 6024 Heritage Meadow Dr Unit 28
- 828 Brook Village Dr
- 860 York Ave
- 646 Spring Ln
- V/L 60th St
- 342 W 33rd St
- 743 Crestview St
- 465 W 32nd St
- 91 W 40th St
- 6096 147th Ave
- 4709 Dune Grass Ln
- 776 Meadowbrook Ave
