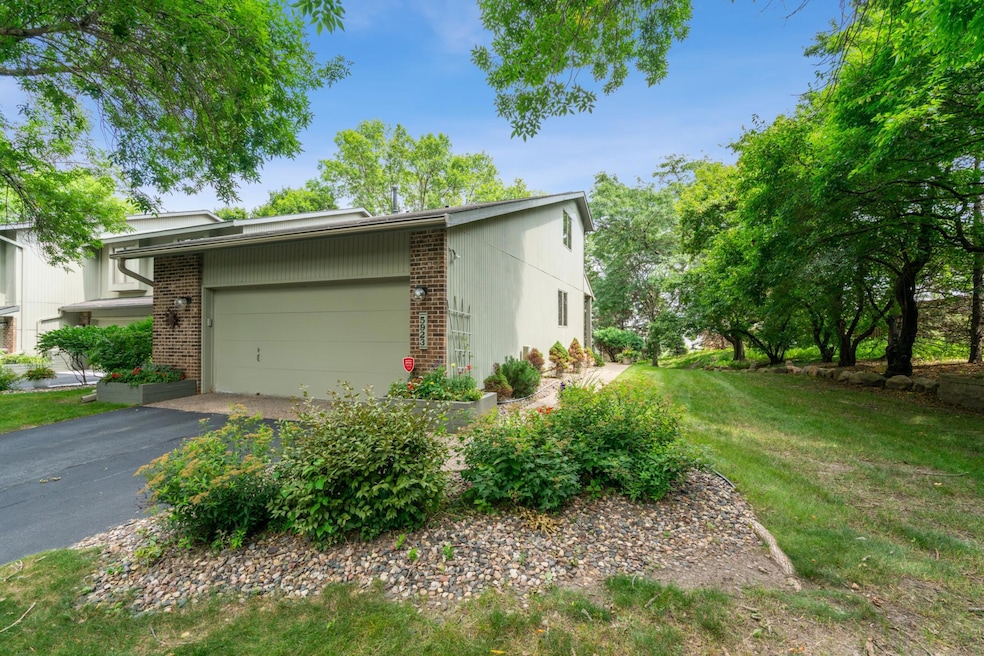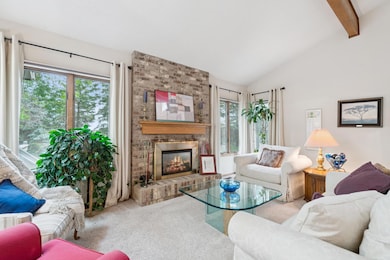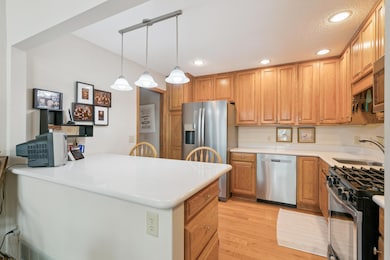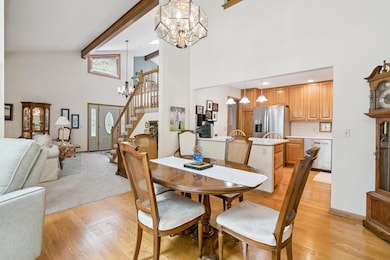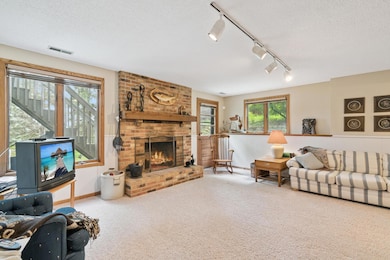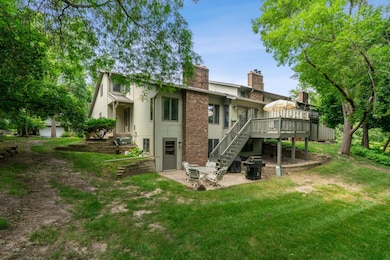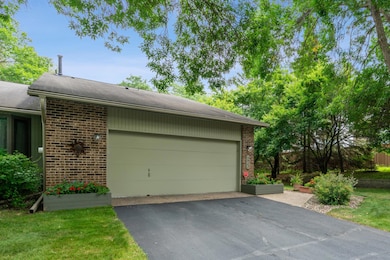5923 Abbott Ct Hopkins, MN 55343
Estimated payment $2,754/month
Highlights
- Popular Property
- Deck
- Vaulted Ceiling
- Hopkins Senior High School Rated A-
- Family Room with Fireplace
- Main Floor Primary Bedroom
About This Home
Fantastic End-Unit townhome with vaulted ceilings, main floor Primary Suite and beautiful, private backyard! Enjoy townhome living, but with a single family feel with lots of privacy, huge backyard, and a lot of finished square footage! Step inside to a bright & open living space with a fireplace & 2nd sitting area that walks out to the perfect patio setting! The kitchen has been updated & there's a 2nd kitchen in the lower level! Two main floor bedrooms & bathrooms including the Primary Suite w/ walk-in closet & private 3/4 bath! The upper level features a true lofted space & another room & bathroom! This could be transformed into a 4th bedroom with private bathroom & walk-in closet! The walk-out lower level boasts another large family room with a cozy fireplace and the third bedroom & another 3/4 bath! The unfinished space is used for laundry and your 2nd kitchen! Plus there's a HUGE storage room! The exterior is a dream come true with mature trees surrounding the property & sellers have put in new gutters & gutter guards!
Listing Agent
Coldwell Banker Realty Brokerage Phone: 612-900-3333 Listed on: 10/23/2025

Townhouse Details
Home Type
- Townhome
Est. Annual Taxes
- $4,328
Year Built
- Built in 1984
Lot Details
- 2,614 Sq Ft Lot
- Lot Dimensions are 35x72
- Few Trees
HOA Fees
- $548 Monthly HOA Fees
Parking
- 2 Car Attached Garage
Home Design
- Architectural Shingle Roof
- Shake Siding
Interior Spaces
- 2-Story Property
- Vaulted Ceiling
- Family Room with Fireplace
- 2 Fireplaces
- Living Room with Fireplace
- Sitting Room
- Dining Room
- Loft
- Play Room
- Storage Room
- Utility Room
Kitchen
- Range
- Microwave
- Dishwasher
- Disposal
Bedrooms and Bathrooms
- 3 Bedrooms
- Primary Bedroom on Main
Laundry
- Laundry Room
- Dryer
- Washer
Finished Basement
- Walk-Out Basement
- Basement Fills Entire Space Under The House
- Sump Pump
- Basement Window Egress
Outdoor Features
- Deck
Utilities
- Forced Air Heating and Cooling System
- Humidifier
- Vented Exhaust Fan
- Water Softener is Owned
Community Details
- Association fees include maintenance structure, hazard insurance, lawn care, ground maintenance, trash, snow removal
- Compass Management Group, Inc. Association, Phone Number (612) 888-4710
- The Twnhs Of Shady Oak 3Rd Add Subdivision
Listing and Financial Details
- Assessor Parcel Number 3611722320075
Map
Home Values in the Area
Average Home Value in this Area
Tax History
| Year | Tax Paid | Tax Assessment Tax Assessment Total Assessment is a certain percentage of the fair market value that is determined by local assessors to be the total taxable value of land and additions on the property. | Land | Improvement |
|---|---|---|---|---|
| 2024 | $4,328 | $365,100 | $73,100 | $292,000 |
| 2023 | $4,485 | $382,300 | $73,100 | $309,200 |
| 2022 | $4,106 | $374,000 | $77,000 | $297,000 |
| 2021 | $4,027 | $333,600 | $70,000 | $263,600 |
| 2020 | $4,086 | $331,400 | $70,000 | $261,400 |
| 2019 | $3,771 | $319,700 | $70,000 | $249,700 |
| 2018 | $3,591 | $299,800 | $70,000 | $229,800 |
| 2017 | $3,744 | $284,400 | $50,000 | $234,400 |
| 2016 | $3,690 | $273,500 | $50,000 | $223,500 |
| 2015 | $3,019 | $224,600 | $30,000 | $194,600 |
| 2014 | -- | $224,600 | $30,000 | $194,600 |
Property History
| Date | Event | Price | List to Sale | Price per Sq Ft |
|---|---|---|---|---|
| 10/31/2025 10/31/25 | Price Changed | $350,000 | -7.9% | $125 / Sq Ft |
| 10/23/2025 10/23/25 | For Sale | $379,900 | -- | $136 / Sq Ft |
Purchase History
| Date | Type | Sale Price | Title Company |
|---|---|---|---|
| Warranty Deed | $270,000 | -- |
Source: NorthstarMLS
MLS Number: 6807038
APN: 36-117-22-32-0075
- 5901 Abbott Place
- 11409 Bren Rd
- 5742 Shady Oak Rd S Unit 7
- 5627 Pompano Dr
- 5623 Pompano Dr
- 5621 Pompano Dr
- 5954 Lone Lake Loop
- 5998 Chasewood Pkwy Unit 1
- 5501 Pompano Dr
- 6048 Chasewood Pkwy Unit 204
- 5643 Green Circle Dr Unit 107
- 5643 Green Circle Dr Unit 312
- 6020 Chasewood Pkwy Unit 203
- 5697 Green Circle Dr Unit 320
- 5697 Green Circle Dr Unit 219
- 5985 Rowland Rd Unit 206
- 6229 Morningside Cir
- 5607 Green Circle Dr Unit 101
- 5607 Green Circle Dr Unit 210
- 1252 Trailwood S
- 11050 Red Circle Dr
- 11001 Bren Rd E
- 10950 Red Circle Dr
- 10400 Bren Rd E
- 10101 Bren Rd E
- 10745 Smetana Rd
- 6426 City Pkwy W
- 1025 Smetana Rd Unit 3
- 5445-5455 Smetana Rd
- 930 Westbrooke Way Unit 930-2
- 1011 11th Ave S
- 802 Old Settlers Trail Unit 8
- 1011 11th Ave S Unit 7
- 806 Old Settlers Trail Unit 8
- 806 Old Settlers Trail Unit 7
- 918 9th Ave S Unit 4
- 5995 Lincoln Dr
- 5709 Rowland Rd
- 6730 Vernon Ave S Unit 105
- 5200 Lincoln Dr
