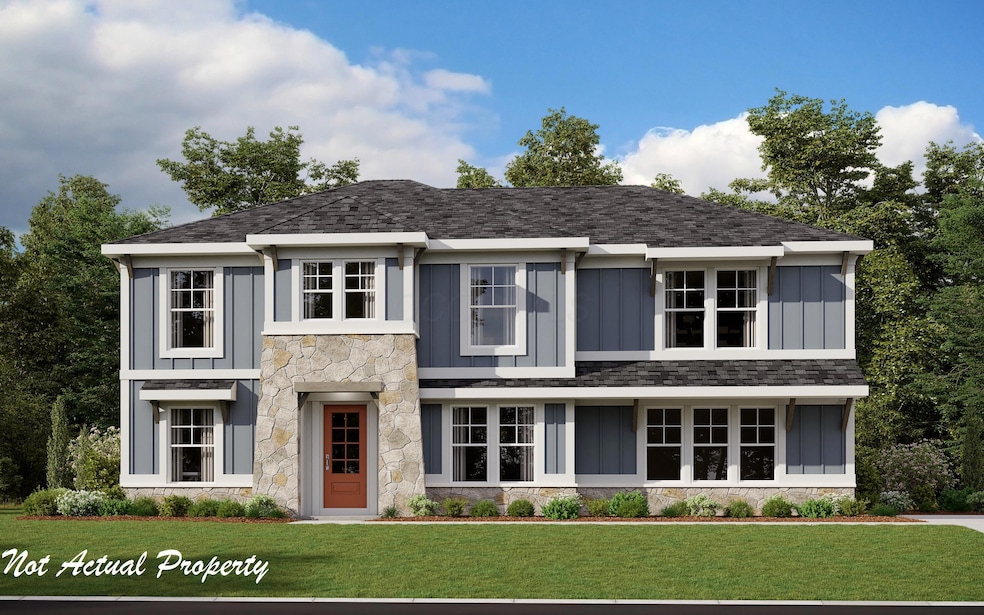
PENDING
NEW CONSTRUCTION
5923 Honey Farm Way Grove City, OH 43123
Estimated payment $3,578/month
Total Views
133
5
Beds
3
Baths
3,159
Sq Ft
$198
Price per Sq Ft
Highlights
- New Construction
- 2 Car Attached Garage
- Garden Bath
- Traditional Architecture
- Patio
- Forced Air Heating and Cooling System
About This Home
New Construction in the beautiful community of Farmstead, featuring the Foster Hillstone Craftsman plan. This designer floorplan offers an open-concept kitchen with island, pantry, lots of cabinet space and solid surface countertops. Family room expands to light-filled morning room. Guest Suite with full bath. Upstairs owner's suite with attached private bath featuring dual vanity sinks, walk-in shower, and oversized walk-in closet. First floor laundry room. Three additional bedrooms, large loft, hall bath. Full unfinished basement with full bath rough in and wet bar. Attached two car garage.
Home Details
Home Type
- Single Family
Est. Annual Taxes
- $1,388
Year Built
- Built in 2025 | New Construction
HOA Fees
- $60 Monthly HOA Fees
Parking
- 2 Car Attached Garage
Home Design
- Traditional Architecture
- Vinyl Siding
- Stone Exterior Construction
Interior Spaces
- 3,159 Sq Ft Home
- 2-Story Property
- Insulated Windows
- Family Room
- Dishwasher
- Laundry on main level
- Basement
Flooring
- Carpet
- Vinyl
Bedrooms and Bathrooms
- Garden Bath
Utilities
- Forced Air Heating and Cooling System
- Heating System Uses Gas
- Electric Water Heater
Additional Features
- Patio
- 8,276 Sq Ft Lot
Community Details
- Association Phone (877) 405-1089
- Omni Community Assoc HOA
Listing and Financial Details
- Home warranty included in the sale of the property
- Assessor Parcel Number 040-017875-00
Map
Create a Home Valuation Report for This Property
The Home Valuation Report is an in-depth analysis detailing your home's value as well as a comparison with similar homes in the area
Home Values in the Area
Average Home Value in this Area
Property History
| Date | Event | Price | Change | Sq Ft Price |
|---|---|---|---|---|
| 04/17/2025 04/17/25 | Pending | -- | -- | -- |
| 04/17/2025 04/17/25 | For Sale | $625,652 | -- | $198 / Sq Ft |
Source: Columbus and Central Ohio Regional MLS
Similar Homes in Grove City, OH
Source: Columbus and Central Ohio Regional MLS
MLS Number: 225012497
Nearby Homes
- 5953 Honey Farm Way
- 6013 Honey Farm Way
- 6014 Willow Aster Glen
- 5940 Lavender Field
- 6004 Lavender Field
- 6145 Honey Farm Way
- Rhodes Plan at Farmstead - Masterpiece Collection
- Winslow Plan at Farmstead - Masterpiece Collection
- Winston Plan at Farmstead - Designer Collection
- Jensen Plan at Farmstead - Maple Street Collection
- Yosemite Plan at Farmstead - Maple Street Collection
- Pearson Plan at Farmstead - Masterpiece Collection
- Beacon Plan at Farmstead - Maple Street Collection
- Denali Plan at Farmstead - Maple Street Collection
- Cumberland Plan at Farmstead - Maple Street Collection
- Wesley Plan at Farmstead - Maple Street Collection
- Stanton Plan at Farmstead - Masterpiece Collection
- Greenbriar Plan at Farmstead - Maple Street Collection
- Blair Plan at Farmstead - Designer Collection
- Mitchell Plan at Farmstead - Masterpiece Collection

