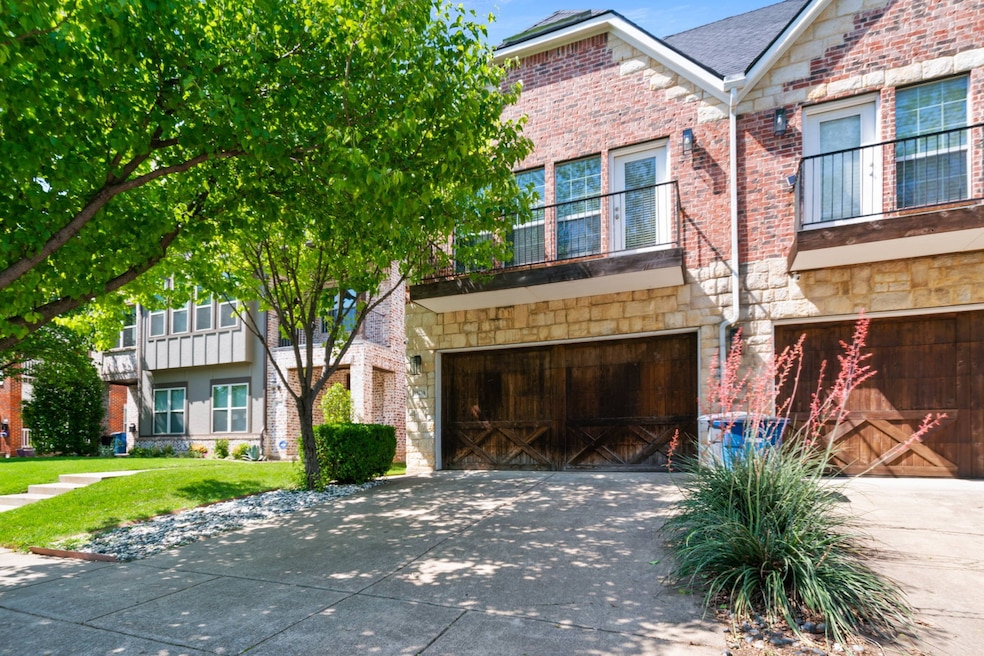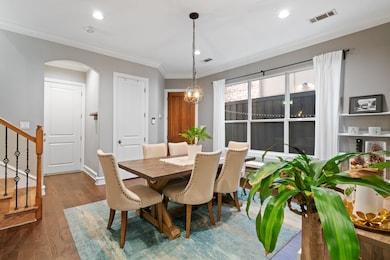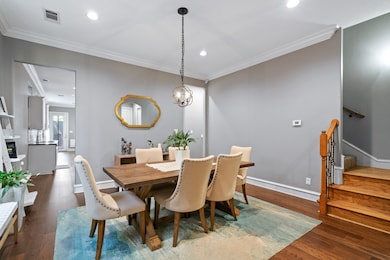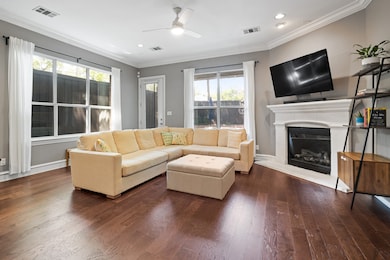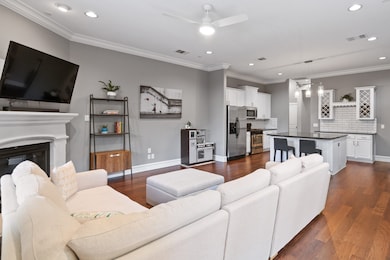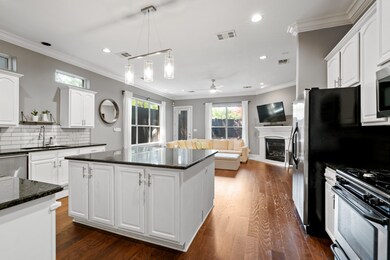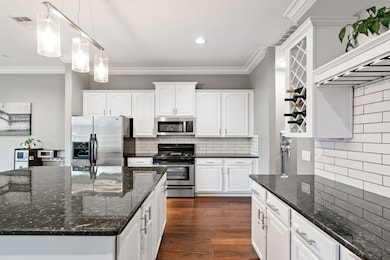5923 Oram St Unit A Dallas, TX 75206
Lower Greenville NeighborhoodHighlights
- Open Floorplan
- Vaulted Ceiling
- Private Yard
- Woodrow Wilson High School Rated A-
- Wood Flooring
- Covered Patio or Porch
About This Home
Welcome to this spacious 3-bedroom, 2.1-bathroom townhome in the heart of Lower Greenville. With 2,300 sqft of living space, this home offers an open floor plan designed for both comfort and entertaining.
The first floor features a light-filled living and dining area that flows seamlessly into the kitchen. Highlights include a large center island, walk-in pantry, and plenty of counter space for meal prep and gatherings. Just off the living area, enjoy a private outdoor patio complete with low-maintenance turf and raised garden beds—perfect for relaxing or entertaining with ease.
Upstairs, all three bedrooms are conveniently located together. The primary suite boasts vaulted ceilings, a private balcony, and a spacious bathroom with dual vanities and generous storage. Two additional bedrooms and a full bath provide plenty of space for family, guests, or a home office. A powder bath and attached garage complete this well-designed floor plan.
Located in one of Dallas’s most vibrant neighborhoods, this home puts you within walking distance to Lower Greenville’s popular restaurants, shops, and nightlife while offering a quiet retreat of your own.
Townhouse Details
Home Type
- Townhome
Est. Annual Taxes
- $10,934
Year Built
- Built in 2005
Lot Details
- 3,267 Sq Ft Lot
- Wood Fence
- No Backyard Grass
- Private Yard
- Back Yard
Parking
- 2 Car Attached Garage
- Front Facing Garage
- Single Garage Door
- Garage Door Opener
Home Design
- Slab Foundation
Interior Spaces
- 2,342 Sq Ft Home
- 2-Story Property
- Open Floorplan
- Wired For Sound
- Vaulted Ceiling
- Ceiling Fan
- Decorative Lighting
- Fireplace With Gas Starter
- Stone Fireplace
- Window Treatments
Kitchen
- Built-In Gas Range
- Microwave
- Dishwasher
- Kitchen Island
- Disposal
Flooring
- Wood
- Ceramic Tile
Bedrooms and Bathrooms
- 3 Bedrooms
Laundry
- Laundry in Utility Room
- Washer and Dryer Hookup
Home Security
- Home Security System
- Security Gate
- Smart Home
Outdoor Features
- Covered Patio or Porch
Schools
- Geneva Heights Elementary School
- Woodrow Wilson High School
Utilities
- Central Heating and Cooling System
- Heating System Uses Natural Gas
- Gas Water Heater
- High Speed Internet
- Cable TV Available
Listing and Financial Details
- Residential Lease
- Property Available on 10/5/25
- Tenant pays for all utilities, insurance, pest control
- Legal Lot and Block 19 / 25/19
- Assessor Parcel Number 00000185422000100
Community Details
Pet Policy
- Pets Allowed
- Pet Deposit $500
- 1 Pet Allowed
Additional Features
- Belmont Sub Subdivision
- Fire and Smoke Detector
Map
Source: North Texas Real Estate Information Systems (NTREIS)
MLS Number: 21078946
APN: 00000185422000100
- 5943 Oram St
- 5933 Prospect Ave
- 6003 Oram St Unit 104
- 6003 Oram St Unit 106
- 5828 Prospect Ave
- 5838 La Vista Dr
- 6038 Prospect Ave
- 6039 Prospect Ave
- 2002 Matilda St
- 1844 Mecca St
- 5839 Richmond Ave
- 5963 Ross Ave Unit 202
- 5963 Ross Ave Unit 103
- 5963 Ross Ave Unit 101
- 6036 Richmond Ave
- 5909 Ross Ave Unit 2
- 5966 Ross Ave
- 5830 La Vista Ct
- 5875 Ross Ave Unit 6
- 6100 Hudson St Unit 3
- 5921 Oram St
- 5936 Oram St Unit 5936 Upstairs Right
- 5942 Prospect Ave
- 5946 Oram St Unit 5946 Downstairs
- 5900 Oram St Unit 2
- 5900 Oram St Unit 5
- 5900 Oram St Unit 8
- 5841 Oram St Unit 3
- 5924 La Vista Dr
- 5951 Lewis St
- 5826 Oram St
- 5927 Lewis St
- 6025 Lewis St
- 6024 Richmond Ave
- 1844 Mecca St
- 5800 Prospect Ave Unit 4
- 6009 Ross Ave
- 6015 Ross Ave
- 1965 Matilda St Unit 206
- 1965 Matilda St Unit 100
