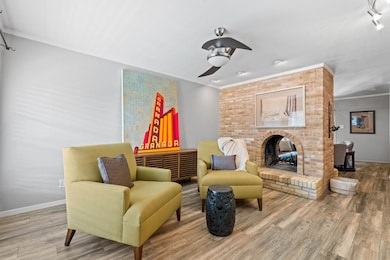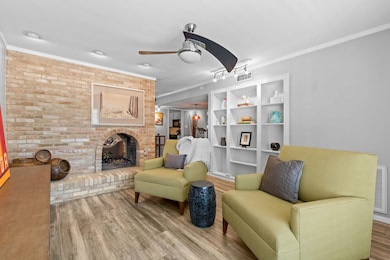5924 Birchbrook Dr Unit 210B Dallas, TX 75206
Northeast Dallas NeighborhoodEstimated payment $2,080/month
Highlights
- Fitness Center
- Gated Community
- Granite Countertops
- Mockingbird Elementary School Rated A-
- Traditional Architecture
- Community Pool
About This Home
Updated 2 Bedroom, 2 Bath Condo in Gated Community of Summerset Village! Greeted with Laminate Flooring Flowing Throughout, Double Sided Fireplace connecting both Living Areas, Dining Room adjoining Living Areas...Ideal for Entertaining. Galley Kitchen onlooking Family Room w Breakfast Bar, Granite Countertops & Updated Backsplash. Primary Suite offers Ensuite Bath & Walkin Closet. Secondary Bedroom with Dual Closets. 2nd Floor Condo w Balcony Access from Family Room & Bedroom...Perfect for Morning Coffee or Evening Libation to Wind Down at the End of the Day. Community Includes Pool, Workout Room, Grill, Water & Trash. Assigned Parking in Covered Carport. Move In Ready...Easy Access to White Rock Lake, Lower Greenville, Park Cities & Major Highways!
Listing Agent
Monument Realty Brokerage Phone: 214-538-2864 License #0709101 Listed on: 09/24/2025

Property Details
Home Type
- Condominium
Est. Annual Taxes
- $5,318
Year Built
- Built in 1969
Lot Details
- Fenced Yard
- Wrought Iron Fence
- Landscaped
- Sprinkler System
- Few Trees
HOA Fees
- $399 Monthly HOA Fees
Home Design
- Traditional Architecture
- Brick Exterior Construction
- Pillar, Post or Pier Foundation
- Tar and Gravel Roof
- Composition Roof
Interior Spaces
- 1,000 Sq Ft Home
- 1-Story Property
- Ceiling Fan
- Decorative Lighting
- Double Sided Fireplace
- Wood Burning Fireplace
- Fireplace Features Masonry
- Window Treatments
- Family Room with Fireplace
- Living Room with Fireplace
- Stacked Washer and Dryer
Kitchen
- Electric Range
- Microwave
- Dishwasher
- Granite Countertops
- Disposal
Flooring
- Laminate
- Ceramic Tile
Bedrooms and Bathrooms
- 2 Bedrooms
- Walk-In Closet
- 2 Full Bathrooms
Home Security
Parking
- 1 Detached Carport Space
- Common or Shared Parking
- Assigned Parking
- Unassigned Parking
Outdoor Features
- Balcony
- Covered Patio or Porch
- Rain Gutters
Schools
- Mockingbird Elementary School
- Woodrow Wilson High School
Utilities
- Central Heating and Cooling System
- Vented Exhaust Fan
- Electric Water Heater
- High Speed Internet
- Cable TV Available
Listing and Financial Details
- Legal Lot and Block 6 / 55406
- Assessor Parcel Number 00000394293500000
Community Details
Overview
- Association fees include all facilities, management, insurance, maintenance structure, sewer, water
- Goodwin & Co Association
- Summerset Village Condo Subdivision
Amenities
- Community Mailbox
Recreation
- Fitness Center
- Community Pool
Security
- Gated Community
- Fire and Smoke Detector
Map
Home Values in the Area
Average Home Value in this Area
Tax History
| Year | Tax Paid | Tax Assessment Tax Assessment Total Assessment is a certain percentage of the fair market value that is determined by local assessors to be the total taxable value of land and additions on the property. | Land | Improvement |
|---|---|---|---|---|
| 2025 | $3,274 | $237,920 | $76,860 | $161,060 |
| 2024 | $3,274 | $237,920 | $76,860 | $161,060 |
| 2023 | $3,274 | $219,560 | $76,860 | $142,700 |
| 2022 | $4,751 | $190,000 | $76,860 | $113,140 |
| 2021 | $4,485 | $170,000 | $57,650 | $112,350 |
| 2020 | $4,612 | $170,000 | $57,650 | $112,350 |
| 2019 | $4,837 | $170,000 | $57,650 | $112,350 |
| 2018 | $3,481 | $128,000 | $57,650 | $70,350 |
| 2017 | $3,481 | $128,000 | $57,650 | $70,350 |
| 2016 | $3,481 | $128,000 | $38,430 | $89,570 |
| 2015 | $2,770 | $111,000 | $38,430 | $72,570 |
| 2014 | $2,770 | $101,000 | $38,430 | $62,570 |
Property History
| Date | Event | Price | List to Sale | Price per Sq Ft |
|---|---|---|---|---|
| 10/28/2025 10/28/25 | Price Changed | $235,000 | -6.0% | $235 / Sq Ft |
| 09/30/2025 09/30/25 | For Sale | $250,000 | -- | $250 / Sq Ft |
Purchase History
| Date | Type | Sale Price | Title Company |
|---|---|---|---|
| Vendors Lien | -- | Rtt | |
| Interfamily Deed Transfer | -- | -- | |
| Vendors Lien | -- | -- |
Mortgage History
| Date | Status | Loan Amount | Loan Type |
|---|---|---|---|
| Open | $167,810 | New Conventional | |
| Previous Owner | $48,000 | No Value Available | |
| Closed | $0 | Assumption |
Source: North Texas Real Estate Information Systems (NTREIS)
MLS Number: 21067073
APN: 00000394293500000
- 5924 Birchbrook Dr Unit 215
- 5916 Birchbrook Dr Unit 222A
- 5907 E University Blvd Unit 201
- 5927 E University Blvd Unit 217
- 5927 E University Blvd Unit 221
- 5911 E University Blvd Unit 104
- 5925 E University Blvd Unit 133
- 5919 E University Blvd Unit 236
- 5816 Birchbrook Dr Unit 124
- 5816 Birchbrook Dr Unit 214
- 5816 Birchbrook Dr Unit 122
- 5816 Birchbrook Dr Unit 118
- 5805 Birchbrook Dr Unit 201A
- 5020 Matilda St Unit 214E
- 5806 Birchbrook Dr Unit 206
- 5084 Matilda St Unit 218G
- 5818 E University Blvd Unit 101
- 5818 E University Blvd Unit 138
- 5818 E University Blvd Unit 236
- 5818 E University Blvd Unit 223
- 5924 Birchbrook Dr Unit 215
- 5919 Birchbrook Dr
- 5909 Birchbrook Dr Unit 208
- 5909 Birchbrook Dr Unit 103
- 5909 Birchbrook Dr Unit 225
- 5937 E University Blvd Unit 227
- 5911 E University Blvd Unit 104
- 5811 E University Blvd Unit C
- 5038 Matilda St Unit 120H
- 5825 Birchbrook Dr Unit 106
- 5020 Matilda St Unit 214E
- 5032 Matilda St Unit 218G
- 5026 Matilda St Unit 217
- 5920 E University Blvd
- 6010 E University Blvd Unit 235
- 5818 E University Blvd Unit 239
- 5818 E University Blvd Unit 101
- 5818 E University Blvd Unit 207
- 6011 E University Blvd Unit 247
- 6015 E University Blvd Unit 223G






