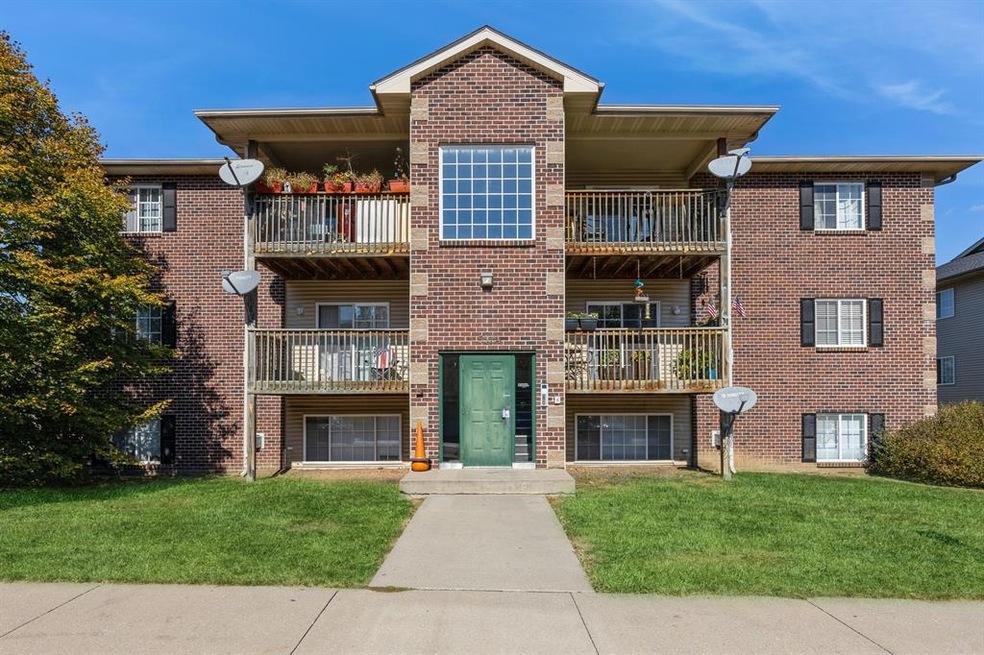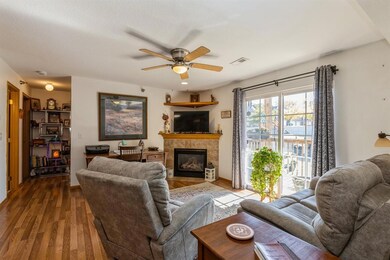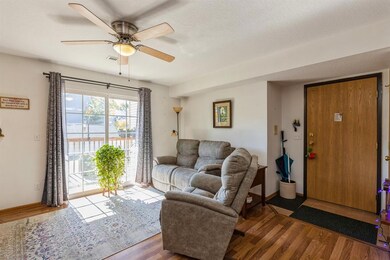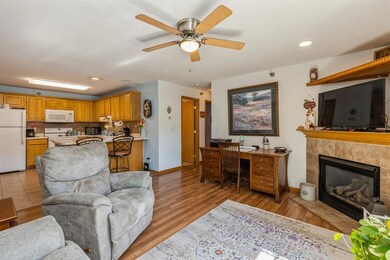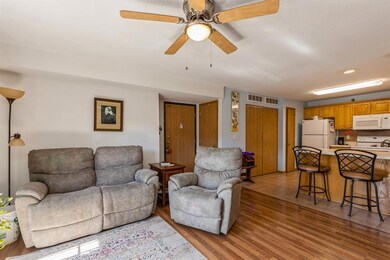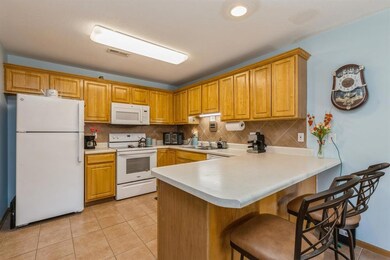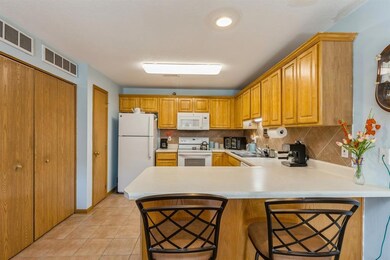
5924 Sutton Place Unit 8 Urbandale, IA 50322
Highlights
- Wood Flooring
- Eat-In Kitchen
- Forced Air Heating and Cooling System
- Timber Ridge Elementary School Rated A-
- Covered Deck
- Gas Fireplace
About This Home
As of June 2025Second level unit with beautiful natural light plus your own outdoor space! This 2 bedroom, 2 bathroom home is move in ready with hardwood flooring, newer interior paint, lights, fans, window treatments, closet shelving, and appliances. Electrical has also been updated, as well as showerheads and vents throughout the home. With your lawn maintenance and snow removal taken care of, there’s really nothing left to do but enjoy some time curled up in front of your fireplace or sitting in the shade on your deck. Call to see this one today!
Townhouse Details
Home Type
- Townhome
Est. Annual Taxes
- $1,751
Year Built
- Built in 2002
HOA Fees
- $190 Monthly HOA Fees
Parking
- 1 Car Detached Garage
Home Design
- Brick Exterior Construction
- Asphalt Shingled Roof
- Vinyl Siding
Interior Spaces
- 902 Sq Ft Home
- Screen For Fireplace
- Gas Fireplace
- Drapes & Rods
Kitchen
- Eat-In Kitchen
- Stove
- Microwave
- Dishwasher
Flooring
- Wood
- Carpet
- Tile
Bedrooms and Bathrooms
- 2 Main Level Bedrooms
Laundry
- Laundry on main level
- Dryer
- Washer
Home Security
Outdoor Features
- Covered Deck
Utilities
- Forced Air Heating and Cooling System
- Municipal Trash
- Cable TV Available
Listing and Financial Details
- Assessor Parcel Number 31200302132000
Community Details
Overview
- Conlin Properties Association, Phone Number (515) 249-0006
Recreation
- Snow Removal
Security
- Fire and Smoke Detector
Ownership History
Purchase Details
Home Financials for this Owner
Home Financials are based on the most recent Mortgage that was taken out on this home.Purchase Details
Home Financials for this Owner
Home Financials are based on the most recent Mortgage that was taken out on this home.Purchase Details
Purchase Details
Home Financials for this Owner
Home Financials are based on the most recent Mortgage that was taken out on this home.Purchase Details
Home Financials for this Owner
Home Financials are based on the most recent Mortgage that was taken out on this home.Similar Homes in Urbandale, IA
Home Values in the Area
Average Home Value in this Area
Purchase History
| Date | Type | Sale Price | Title Company |
|---|---|---|---|
| Warranty Deed | $140,000 | None Listed On Document | |
| Warranty Deed | $135,000 | None Listed On Document | |
| Warranty Deed | $135,000 | None Listed On Document | |
| Interfamily Deed Transfer | -- | None Available | |
| Warranty Deed | $106,000 | None Available | |
| Warranty Deed | $88,500 | -- |
Mortgage History
| Date | Status | Loan Amount | Loan Type |
|---|---|---|---|
| Previous Owner | $128,250 | New Conventional | |
| Previous Owner | $5,000 | Stand Alone Second | |
| Previous Owner | $102,820 | New Conventional | |
| Previous Owner | $79,800 | New Conventional | |
| Previous Owner | $88,950 | No Value Available |
Property History
| Date | Event | Price | Change | Sq Ft Price |
|---|---|---|---|---|
| 06/06/2025 06/06/25 | Sold | $140,000 | +0.7% | $155 / Sq Ft |
| 05/12/2025 05/12/25 | Pending | -- | -- | -- |
| 05/02/2025 05/02/25 | Price Changed | $139,000 | -4.1% | $154 / Sq Ft |
| 03/25/2025 03/25/25 | For Sale | $145,000 | +7.4% | $161 / Sq Ft |
| 12/20/2024 12/20/24 | Sold | $135,000 | -3.6% | $150 / Sq Ft |
| 12/02/2024 12/02/24 | Pending | -- | -- | -- |
| 11/08/2024 11/08/24 | For Sale | $140,000 | +32.1% | $155 / Sq Ft |
| 03/19/2021 03/19/21 | Sold | $106,000 | -1.4% | $118 / Sq Ft |
| 02/12/2021 02/12/21 | Pending | -- | -- | -- |
| 01/11/2021 01/11/21 | For Sale | $107,500 | -- | $119 / Sq Ft |
Tax History Compared to Growth
Tax History
| Year | Tax Paid | Tax Assessment Tax Assessment Total Assessment is a certain percentage of the fair market value that is determined by local assessors to be the total taxable value of land and additions on the property. | Land | Improvement |
|---|---|---|---|---|
| 2024 | $1,696 | $121,900 | $13,200 | $108,700 |
| 2023 | $1,730 | $121,900 | $13,200 | $108,700 |
| 2022 | $1,944 | $101,200 | $11,200 | $90,000 |
| 2021 | $1,930 | $101,200 | $11,200 | $90,000 |
| 2020 | $1,896 | $95,500 | $11,200 | $84,300 |
| 2019 | $1,824 | $95,500 | $11,200 | $84,300 |
| 2018 | $1,752 | $87,100 | $10,900 | $76,200 |
| 2017 | $1,784 | $87,100 | $10,900 | $76,200 |
| 2016 | $1,736 | $86,500 | $11,500 | $75,000 |
| 2015 | $1,736 | $86,500 | $11,500 | $75,000 |
| 2014 | $1,622 | $80,700 | $15,000 | $65,700 |
Agents Affiliated with this Home
-

Seller's Agent in 2025
Sara Hopkins
RE/MAX
(515) 710-6030
24 in this area
609 Total Sales
-

Buyer's Agent in 2025
Katie Bloom
LPT Realty, LLC
(515) 360-1292
5 in this area
80 Total Sales
-
S
Seller's Agent in 2024
Sara Edstrom
BHHS First Realty Westown
(515) 505-8845
5 in this area
34 Total Sales
-

Buyer's Agent in 2024
Kari Stone
RE/MAX
(515) 402-7066
2 in this area
32 Total Sales
-

Seller's Agent in 2021
Ryan Mathews
RE/MAX
(515) 202-1019
4 in this area
153 Total Sales
-
K
Buyer's Agent in 2021
Kari Holth
BHHS First Realty Westown
Map
Source: Des Moines Area Association of REALTORS®
MLS Number: 707475
APN: 312-00302132000
- 5908 Sutton Place Unit 1
- 4848 63rd St
- 4623 62nd St
- 6418 Sutton Dr
- 4629 66th St
- 4507 60th St
- 6404 Meredith Dr
- 4709 67th St
- 5583 Meredith Dr Unit 5C
- 5567 Meredith Dr Unit 3A
- 4633 Lockner Dr Unit 3
- 4511 67th St
- 4402 62nd St
- 4405 64th St
- 6868 Sharon Dr
- 6834 Oakwood Dr
- 4504 67th St
- 4408 66th St
- 4904 69th St
- 7029 Sharon Dr
