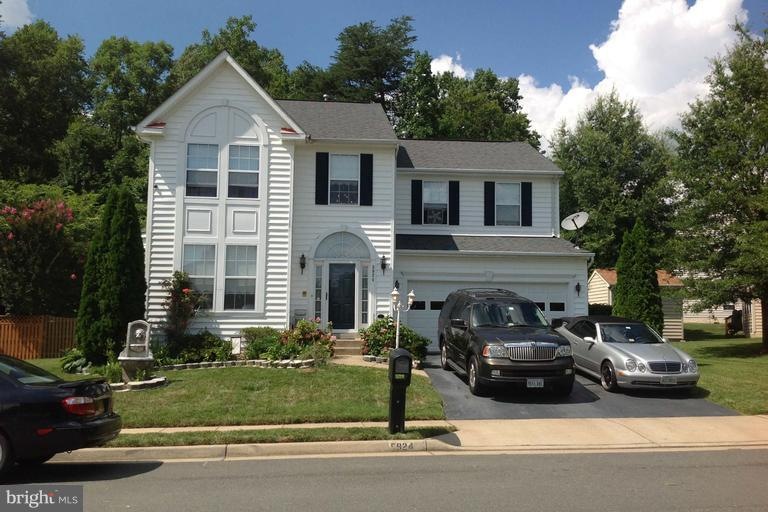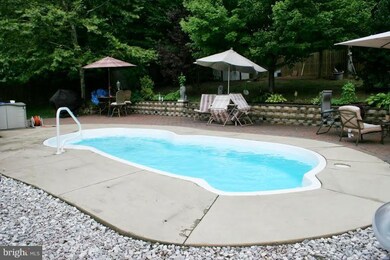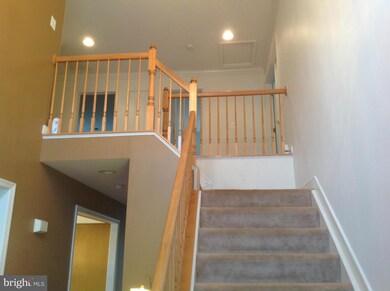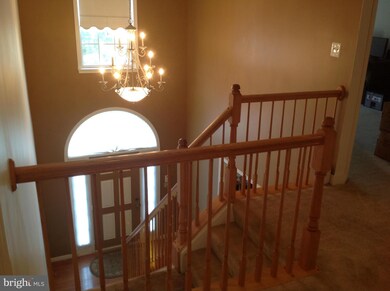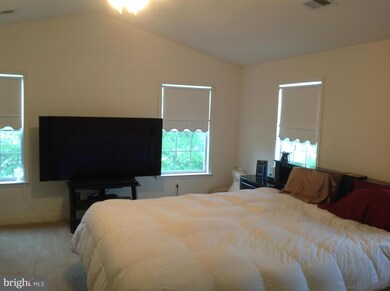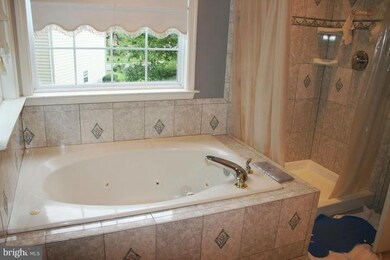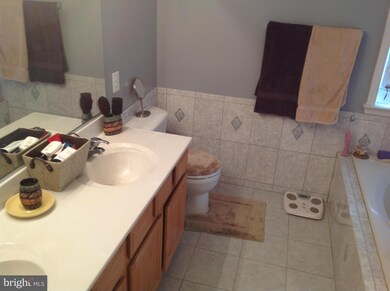
5924 Talmadge Dr Woodbridge, VA 22193
Trentdale NeighborhoodHighlights
- In Ground Pool
- Open Floorplan
- Wooded Lot
- Charles J. Colgan Senior High School Rated A
- Colonial Architecture
- Two Story Ceilings
About This Home
As of February 2022Just reduced $10,000! Beautiful colonial with 2 car garage, pool with amazing patio in the backyard. Upgraded everything, tile,hardwoods, stainless appliances, columns, lots of storage & large bedrooms.4 bedrooms upstairs & den/possible 5th bedroom not legal BR in basement. Large finished basement with full bathroom and sunlight from walk out basement sliding glass door.
Last Agent to Sell the Property
EXIT Realty Pros License #0225201541 Listed on: 08/01/2014

Home Details
Home Type
- Single Family
Est. Annual Taxes
- $4,134
Year Built
- Built in 2002
Lot Details
- 0.25 Acre Lot
- Privacy Fence
- Stone Retaining Walls
- Back Yard Fenced
- Board Fence
- Landscaped
- Wooded Lot
- Backs to Trees or Woods
- Property is in very good condition
- Property is zoned RPC
Parking
- 2 Car Attached Garage
- Front Facing Garage
- Garage Door Opener
- Driveway
- On-Street Parking
- Off-Street Parking
- Unassigned Parking
Home Design
- Colonial Architecture
- Brick Exterior Construction
- Asphalt Roof
- Vinyl Siding
Interior Spaces
- Property has 3 Levels
- Open Floorplan
- Two Story Ceilings
- Ceiling Fan
- Fireplace With Glass Doors
- Screen For Fireplace
- Gas Fireplace
- Window Treatments
- Bay Window
- Atrium Windows
- Window Screens
- French Doors
- Sliding Doors
- Family Room Off Kitchen
- Living Room
- Dining Room
- Game Room
- Storage Room
- Utility Room
- Wood Flooring
Kitchen
- Eat-In Kitchen
- Gas Oven or Range
- Stove
- Microwave
- Ice Maker
- Dishwasher
- Disposal
Bedrooms and Bathrooms
- 4 Bedrooms
- En-Suite Primary Bedroom
- En-Suite Bathroom
- 3.5 Bathrooms
- Whirlpool Bathtub
Laundry
- Laundry Room
- Front Loading Dryer
- Front Loading Washer
Finished Basement
- Walk-Up Access
- Rear Basement Entry
- Basement Windows
Home Security
- Surveillance System
- Intercom
- Exterior Cameras
- Storm Doors
- Fire and Smoke Detector
- Flood Lights
Outdoor Features
- In Ground Pool
- Patio
- Shed
- Storage Shed
- Porch
Utilities
- Forced Air Heating and Cooling System
- Natural Gas Water Heater
- Water Conditioner is Owned
- Satellite Dish
- Cable TV Available
Community Details
- No Home Owners Association
- Built by HYLTON
- Blake 2 Hylton
Listing and Financial Details
- Tax Lot 112
- Assessor Parcel Number 120812
Ownership History
Purchase Details
Home Financials for this Owner
Home Financials are based on the most recent Mortgage that was taken out on this home.Purchase Details
Home Financials for this Owner
Home Financials are based on the most recent Mortgage that was taken out on this home.Purchase Details
Home Financials for this Owner
Home Financials are based on the most recent Mortgage that was taken out on this home.Purchase Details
Home Financials for this Owner
Home Financials are based on the most recent Mortgage that was taken out on this home.Similar Homes in Woodbridge, VA
Home Values in the Area
Average Home Value in this Area
Purchase History
| Date | Type | Sale Price | Title Company |
|---|---|---|---|
| Warranty Deed | $670,000 | North American Title | |
| Deed | $578,000 | Realty Title Services Inc | |
| Warranty Deed | $400,000 | -- | |
| Deed | $284,014 | -- |
Mortgage History
| Date | Status | Loan Amount | Loan Type |
|---|---|---|---|
| Open | $631,750 | New Conventional | |
| Previous Owner | $462,400 | New Conventional | |
| Previous Owner | $369,000 | Stand Alone Refi Refinance Of Original Loan | |
| Previous Owner | $403,896 | FHA | |
| Previous Owner | $380,000 | New Conventional | |
| Previous Owner | $126,796 | Unknown | |
| Previous Owner | $36,000 | Unknown | |
| Previous Owner | $458,400 | Adjustable Rate Mortgage/ARM | |
| Previous Owner | $227,211 | No Value Available |
Property History
| Date | Event | Price | Change | Sq Ft Price |
|---|---|---|---|---|
| 02/18/2022 02/18/22 | Sold | $670,000 | 0.0% | $180 / Sq Ft |
| 01/15/2022 01/15/22 | Pending | -- | -- | -- |
| 01/13/2022 01/13/22 | For Sale | $669,900 | +15.9% | $180 / Sq Ft |
| 01/08/2021 01/08/21 | Sold | $578,000 | +0.5% | $154 / Sq Ft |
| 11/24/2020 11/24/20 | Price Changed | $574,995 | -0.9% | $153 / Sq Ft |
| 11/09/2020 11/09/20 | For Sale | $579,995 | +45.0% | $155 / Sq Ft |
| 12/01/2014 12/01/14 | Sold | $400,000 | -2.4% | $107 / Sq Ft |
| 09/23/2014 09/23/14 | Pending | -- | -- | -- |
| 09/03/2014 09/03/14 | Price Changed | $410,000 | -2.4% | $110 / Sq Ft |
| 08/01/2014 08/01/14 | For Sale | $420,000 | 0.0% | $113 / Sq Ft |
| 08/27/2013 08/27/13 | Rented | $2,600 | 0.0% | -- |
| 08/27/2013 08/27/13 | Under Contract | -- | -- | -- |
| 08/09/2013 08/09/13 | For Rent | $2,600 | -- | -- |
Tax History Compared to Growth
Tax History
| Year | Tax Paid | Tax Assessment Tax Assessment Total Assessment is a certain percentage of the fair market value that is determined by local assessors to be the total taxable value of land and additions on the property. | Land | Improvement |
|---|---|---|---|---|
| 2025 | $6,420 | $685,500 | $202,700 | $482,800 |
| 2024 | $6,420 | $645,500 | $191,200 | $454,300 |
| 2023 | $6,233 | $599,000 | $175,700 | $423,300 |
| 2022 | $6,194 | $549,000 | $175,700 | $373,300 |
| 2021 | $5,953 | $488,000 | $171,200 | $316,800 |
| 2020 | $6,854 | $442,200 | $155,500 | $286,700 |
| 2019 | $6,615 | $426,800 | $150,200 | $276,600 |
| 2018 | $5,125 | $424,400 | $143,400 | $281,000 |
| 2017 | $4,953 | $401,400 | $139,200 | $262,200 |
| 2016 | $4,825 | $394,600 | $127,200 | $267,400 |
| 2015 | $4,710 | $382,900 | $127,200 | $255,700 |
| 2014 | $4,710 | $376,800 | $127,200 | $249,600 |
Agents Affiliated with this Home
-
Yama Shirzay
Y
Seller's Agent in 2022
Yama Shirzay
Fairfax Realty Select
(240) 495-4715
2 in this area
31 Total Sales
-
Mohammed Huq
M
Buyer's Agent in 2022
Mohammed Huq
Partners Real Estate
(703) 409-5806
3 in this area
106 Total Sales
-
Santosh Singh

Seller's Agent in 2021
Santosh Singh
Fairfax Realty of Tysons
(571) 215-7245
1 in this area
24 Total Sales
-
Vicki Cloud

Seller's Agent in 2014
Vicki Cloud
EXIT Realty Pros
(703) 473-3132
45 Total Sales
-
Patrick Cloud

Seller Co-Listing Agent in 2014
Patrick Cloud
EXIT Realty Pros
(703) 606-9907
50 Total Sales
-
Barbara Whitney

Buyer's Agent in 2014
Barbara Whitney
M.O. Wilson Properties
(804) 347-9222
3 Total Sales
Map
Source: Bright MLS
MLS Number: 1003134666
APN: 8093-10-3211
- 13044 Terminal Way
- 6040 Token Forest Dr
- 5660 Hoadly Rd
- 6110 Oust Ln
- 13217 Nickleson Dr
- 12732 Clawson Ln
- 13241 Nickleson Dr
- 13390 Nationville Ln
- 6013 Pepco Ct
- 12779 Lost Creek Ct
- 13528 Persian Ct
- 13501 Photo Dr
- 12704 Purcell Rd
- 13717 Palm Rd
- 5886 Rhode Island Dr
- 13142 Quann Ln
- 6504 Basil Ct
- 5207 Quiet Place
- 5833 Rhode Island Dr
- 5159 Race Pointe Place
