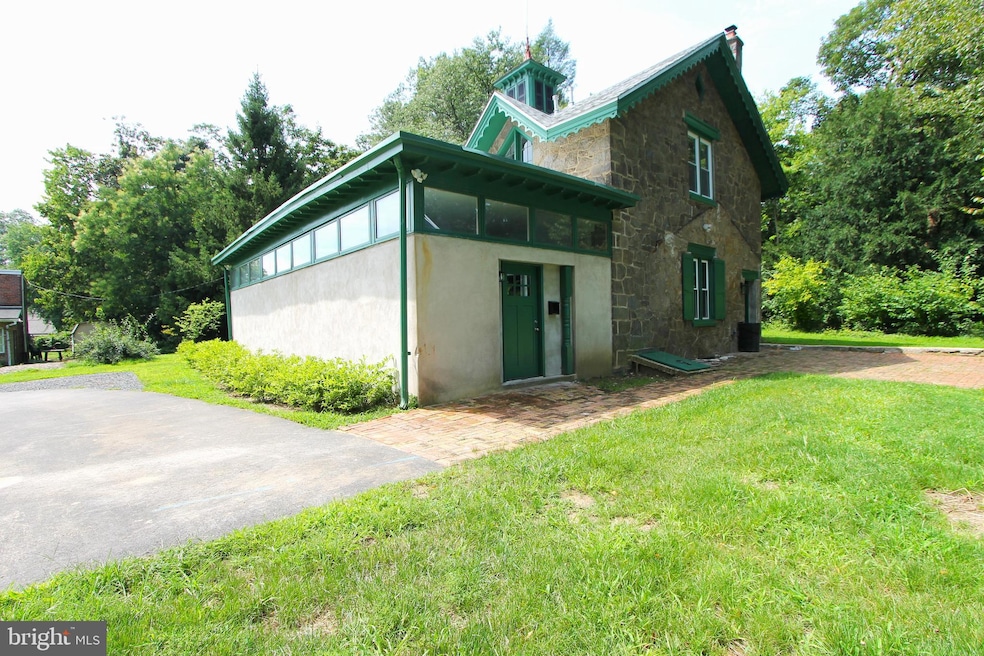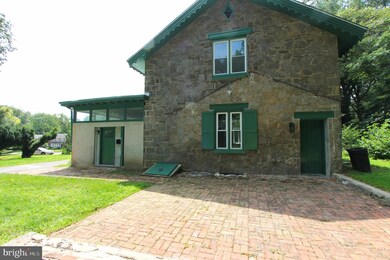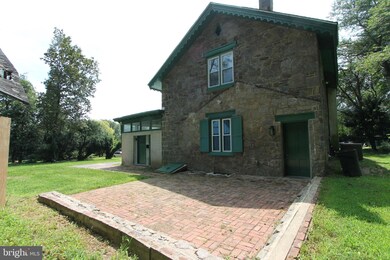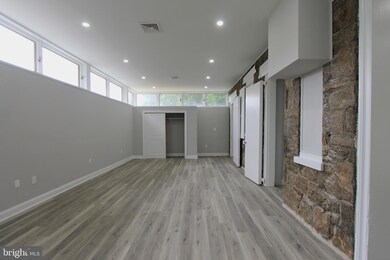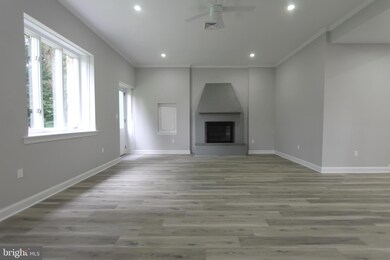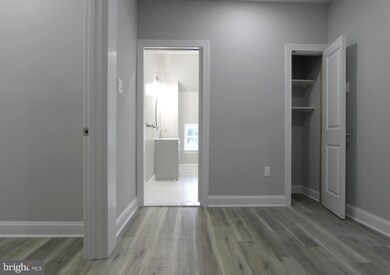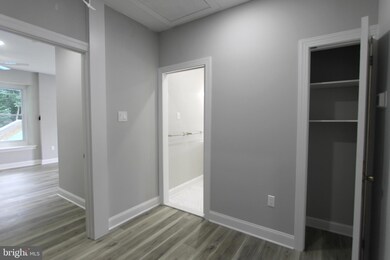5925 Devon Place Unit 31 Philadelphia, PA 19138
East Germantown NeighborhoodHighlights
- 0.28 Acre Lot
- Cathedral Ceiling
- Bosch Dishwasher
- Oak Street Elementary School Rated A
- 1 Fireplace
- Central Heating and Cooling System
About This Home
Welcome to your dream home, located on the sprawling grounds of the Awbury Arboretum! This generously sized home boasts an open floor plan, offering plenty of personal and shared space. Containing three points of entry and egress, your entry will be based on your immediate needs. Enter through the large foyer where you will find a new washer and dryer neatly tucked under the front stairs, the oversized sunroom, or the expansive living room. Open-concept kitchen with cathedral ceilings bring an open and airy feel to the space. New Stainless steel appliances include a Bosch dishwasher, above range Samsung microwave, and Kitchenaid gas stove. Endless quartz countertops, custom cabinetry, and outlets galore make this kitchen ideal for those both new-to and well-versed in meal preparation. Off of the kitchen and through the original pocket doors, you will find a massive room with amazing natural light that could be divided into home office space, living space, dining space, or a skating rink if you chose! Clerestory windows provide both privacy and natural lighting to this versatile space. Finishing off the first floor is the large living room with decorative mantle, a perfect focus point for any soiree.The second floor comprises three large bedrooms, including a primary suite with a walk-in closet and a luxurious en suite bathroom. The two additional large bedrooms share a well-appointed full bathroom and many rooms have brand new windows! A powder room on the first floor as well as off-street parking for two cars and patio really make this home a magical and rare find! Zoned central cooling and heating only add more value to this beautifully updated carriage house ready to be called home.
Listing Agent
(267) 258-6694 rentals@elfantpontz.com Elfant Pontz Properties Listed on: 11/21/2025
Home Details
Home Type
- Single Family
Est. Annual Taxes
- $1,723
Year Built
- Built in 1900 | Remodeled in 2023
Lot Details
- 0.28 Acre Lot
- Lot Dimensions are 189.00 x 60.00
- Property is in excellent condition
- Property is zoned RSD3
Parking
- Driveway
Home Design
- Entry on the 1st floor
- Stone Siding
Interior Spaces
- 3,200 Sq Ft Home
- Property has 2 Levels
- Cathedral Ceiling
- 1 Fireplace
- Bosch Dishwasher
Bedrooms and Bathrooms
- 3 Main Level Bedrooms
Utilities
- Central Heating and Cooling System
- Natural Gas Water Heater
Listing and Financial Details
- Residential Lease
- Security Deposit $3,200
- Requires 3 Months of Rent Paid Up Front
- Tenant pays for all utilities
- No Smoking Allowed
- 12-Month Min and 24-Month Max Lease Term
- Available 11/14/25
- $50 Application Fee
- Assessor Parcel Number 592313405
Community Details
Overview
- $100 Other Monthly Fees
- Germantown Subdivision
- Property Manager
Pet Policy
- Limit on the number of pets
- Pet Size Limit
- Pet Deposit $250
- $50 Monthly Pet Rent
- Dogs and Cats Allowed
- Breed Restrictions
Map
Source: Bright MLS
MLS Number: PAPH2540542
APN: 592313405
- 6010 Avonhoe Rd
- 911 E Rittenhouse St
- 6210 Clearview St
- 930 E Price St
- 843 E Price St
- 534 E Walnut Ln
- 558 E Herman St
- 6242 Clearview St
- 6221 Chew Ave
- 857 E Stafford St
- 711 E Haines St
- 5704 Sprague St
- 5809 Chew Ave
- 1147 E Price St
- 1039 E Chelten Ave
- 1108 E Stafford St
- 1043 E Chelten Ave
- 835 E Chelten Ave
- 5530 Matthews St
- 1124 E Stafford St
- 849 E Chelten Ave Unit 1
- 849 E Chelten Ave Unit 5
- 550 E Washington Ln Unit 2nd
- 944 E Johnson St
- 1203 E Chelten Ave
- 547 E High St
- 968 E Woodlawn Ave
- 5581 Blakemore St
- 614 E Brinton St
- 6201-6221 Crittenden St
- 509 E Washington Ln Unit 2ND FL REAR
- 5548 Matthews St
- 531 E Brinton St Unit 3
- 710 E Chelten Ave Unit 1
- 747 E Woodlawn St
- 5524 Matthews St Unit 10
- 6314 Musgrave St Unit 4
- 6328 N Beechwood St
- 511 E Brinton St Unit 3
- 905 E Cliveden St Unit A101
