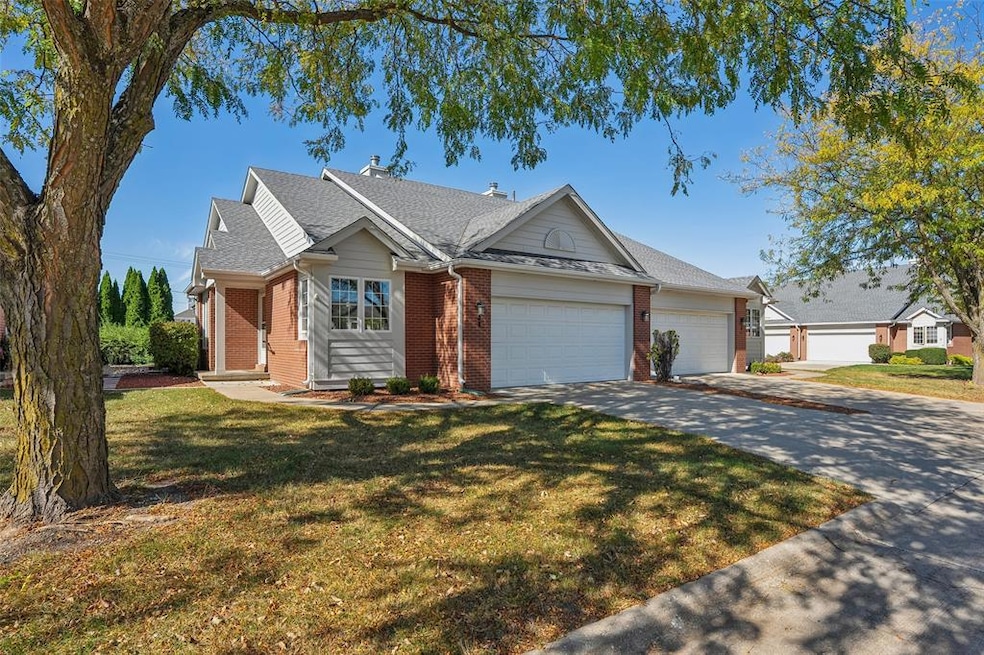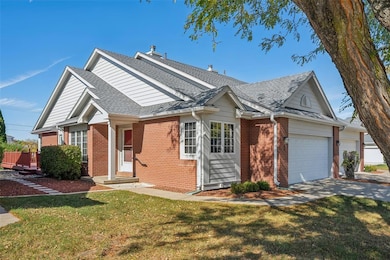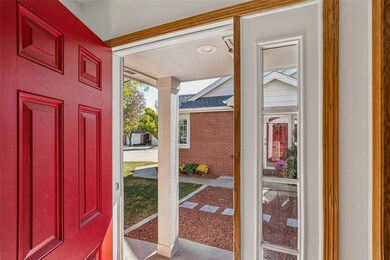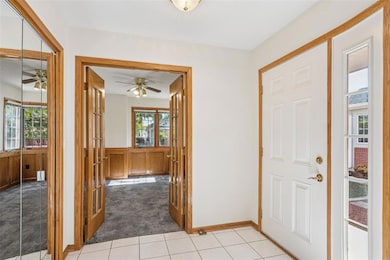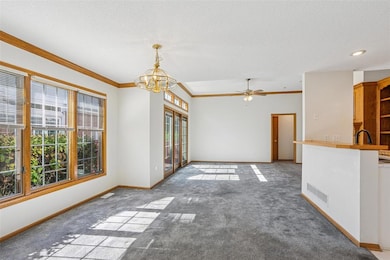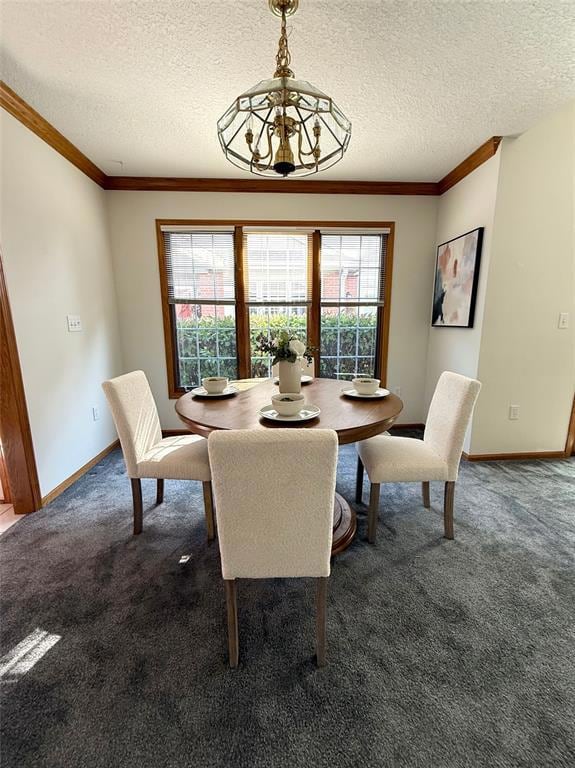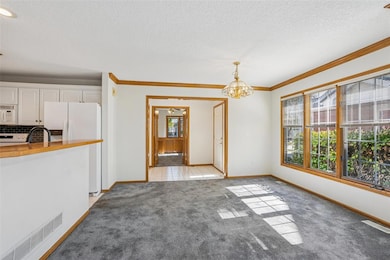5925 Ep True Pkwy Unit 22 West Des Moines, IA 50266
Estimated payment $2,057/month
Highlights
- Deck
- Ranch Style House
- Tile Flooring
- Westridge Elementary School Rated A-
- Den
- Forced Air Heating and Cooling System
About This Home
Welcome to Jordan Creek North Townhomes community—positioned in West Des Moines near scenic walking/biking trails and minutes from Jordan Creek Mall. Step inside to discover a stylish kitchen featuring new quartz countertops, a deep sink, updated cabinet hardware and faucet, new tile backsplash, and a new stove. The open-concept layout connects the kitchen, dining and living areas. You’ll appreciate the main-level laundry, pantry and a layout that keeps everything within reach. The living room features a gas fireplace, built-ins and access to the wraparound deck. This home has two spacious bedrooms, including a primary suite with walk-in closet and private bath. Need a quiet workspace or retreat? The dedicated office/den with French doors delivers just that. The large unfinished basement with egress window offers endless potential—already stubbed for a bathroom and ready to finish into additional living space or simply use it as a massive space for storage. Newer roof and HVAC, 2-car attached garage and all appliances included—even a garage fridge. This home is move-in ready. Come take a tour!
Townhouse Details
Home Type
- Townhome
Est. Annual Taxes
- $3,760
Year Built
- Built in 1997
Lot Details
- 2,775 Sq Ft Lot
- Lot Dimensions are 37x75
HOA Fees
- $350 Monthly HOA Fees
Home Design
- Ranch Style House
- Asphalt Shingled Roof
Interior Spaces
- 1,415 Sq Ft Home
- Gas Log Fireplace
- Family Room
- Dining Area
- Den
- Unfinished Basement
Kitchen
- Stove
- Microwave
- Dishwasher
Flooring
- Carpet
- Tile
Bedrooms and Bathrooms
- 2 Main Level Bedrooms
Laundry
- Laundry on main level
- Dryer
- Washer
Parking
- 2 Car Attached Garage
- Driveway
Outdoor Features
- Deck
Utilities
- Forced Air Heating and Cooling System
- Municipal Trash
- Cable TV Available
Listing and Financial Details
- Assessor Parcel Number 32002826039048
Community Details
Overview
- Jordan Creek North Townhomes Association, Phone Number (515) 240-6390
Recreation
- Snow Removal
Map
Home Values in the Area
Average Home Value in this Area
Tax History
| Year | Tax Paid | Tax Assessment Tax Assessment Total Assessment is a certain percentage of the fair market value that is determined by local assessors to be the total taxable value of land and additions on the property. | Land | Improvement |
|---|---|---|---|---|
| 2025 | $3,558 | $271,500 | $45,000 | $226,500 |
| 2024 | $3,558 | $250,600 | $41,000 | $209,600 |
| 2023 | $3,722 | $250,600 | $41,000 | $209,600 |
| 2022 | $3,676 | $205,000 | $34,300 | $170,700 |
| 2021 | $3,448 | $205,000 | $34,300 | $170,700 |
| 2020 | $3,390 | $183,800 | $32,500 | $151,300 |
| 2019 | $3,102 | $183,800 | $32,500 | $151,300 |
| 2018 | $3,104 | $163,200 | $30,600 | $132,600 |
| 2017 | $3,048 | $163,200 | $30,600 | $132,600 |
| 2016 | $3,046 | $156,000 | $31,000 | $125,000 |
| 2015 | $3,046 | $156,000 | $31,000 | $125,000 |
| 2014 | $3,108 | $157,300 | $36,200 | $121,100 |
Property History
| Date | Event | Price | List to Sale | Price per Sq Ft | Prior Sale |
|---|---|---|---|---|---|
| 10/15/2025 10/15/25 | For Sale | $265,000 | +40.6% | $187 / Sq Ft | |
| 06/16/2016 06/16/16 | Sold | $188,500 | 0.0% | $133 / Sq Ft | View Prior Sale |
| 06/16/2016 06/16/16 | Pending | -- | -- | -- | |
| 05/03/2016 05/03/16 | For Sale | $188,500 | -- | $133 / Sq Ft |
Purchase History
| Date | Type | Sale Price | Title Company |
|---|---|---|---|
| Warranty Deed | -- | None Available | |
| Warranty Deed | $182,500 | -- | |
| Warranty Deed | $152,500 | -- | |
| Warranty Deed | $157,500 | -- |
Mortgage History
| Date | Status | Loan Amount | Loan Type |
|---|---|---|---|
| Previous Owner | $137,250 | No Value Available | |
| Previous Owner | $125,000 | No Value Available |
Source: Des Moines Area Association of REALTORS®
MLS Number: 728286
APN: 320-02826039048
- 5925 Ep True Pkwy Unit 25
- 702 58th St
- 5924 Highland Cir
- 6200 Ep True Pkwy Unit 260
- 6200 Ep True Pkwy Unit 303
- 1252 S Radley St
- 1299 S Radley St
- 6128 Acadia Dr
- 5783 Beechtree Dr
- 681 63rd St
- 5480 Dakota Dr
- 5610 Highland Ct
- 6178 Aspen Dr
- 6440 Ep True Pkwy Unit 3205
- 6440 Ep True Pkwy Unit 2205
- 6440 Ep True Pkwy Unit 1108
- 6330 Beechtree Dr Unit 10107
- 6374 Beechtree Dr
- 813 56th St
- 204 Cambridge Dr
- 6201 Ep True Pkwy
- 6370 Ep True Pkwy
- 9088 Burkwood Dr
- 6630 Cody Dr
- 155 63rd St
- 204 S 64th St
- 225 Prairie View Dr
- 6565 Wistful Vista Dr
- 5234 Boulder Dr
- 950 67th St Unit 420
- 6874 Dakota Dr
- 238 52nd St
- 5250 Dakota Dr
- 210 S Prairie View Dr
- 6185 Village View Dr
- 1101 Prairie View Dr
- 545 Market St Unit 2202, 2212
- 545 Market St Unit 2302, 2312
- 545 Market St Unit 2402
- 545 Market St Unit 2512
