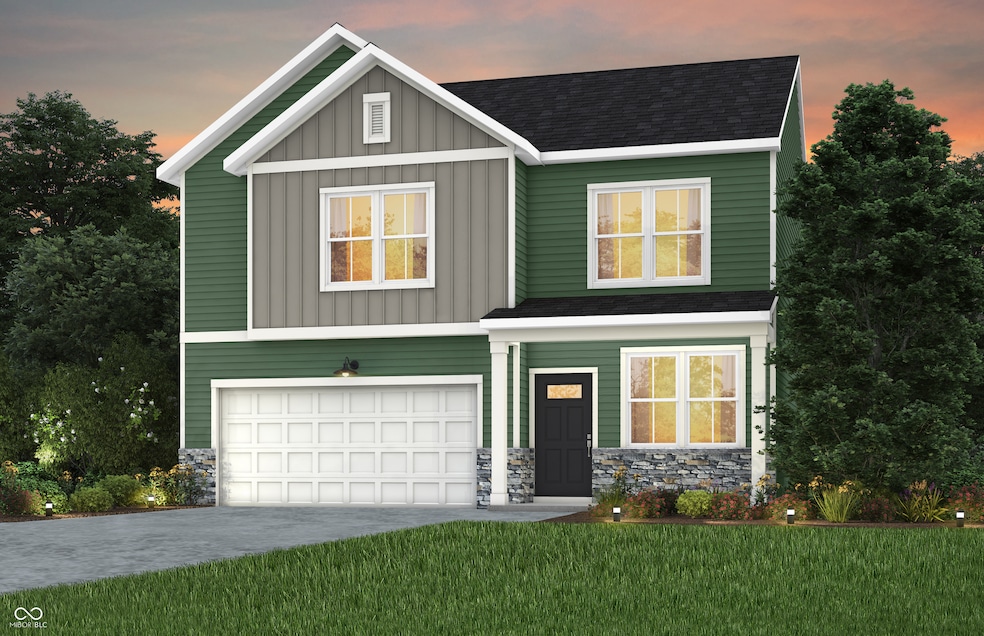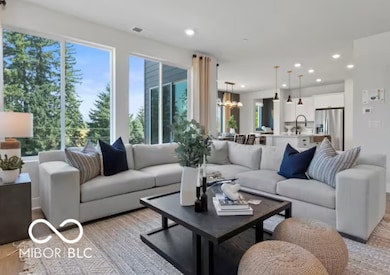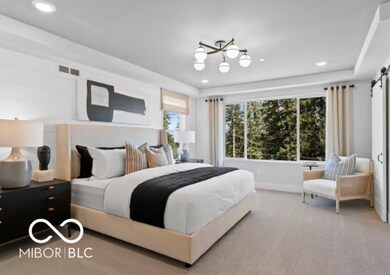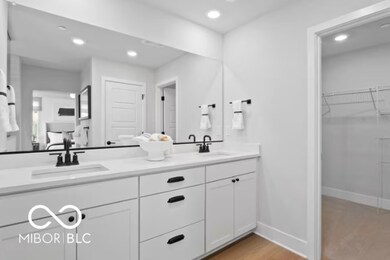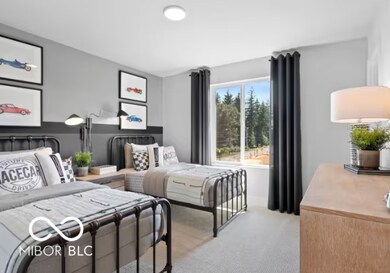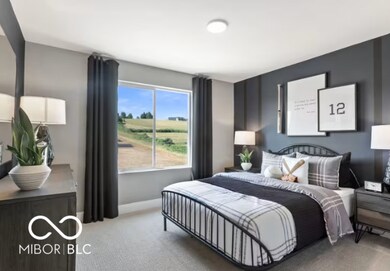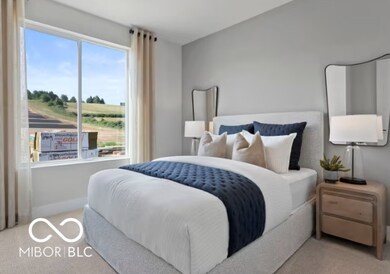5925 Sterling Dr Whitestown, IN 46075
Estimated payment $2,204/month
Highlights
- New Construction
- Traditional Architecture
- Woodwork
- Perry Worth Elementary School Rated A-
- 2 Car Attached Garage
- Walk-In Closet
About This Home
Discover the perfect blend of modern style and everyday convenience in the Quincy floor plan. This thoughtfully designed two-story home features 4 bedrooms, 2.5 bathrooms, a spacious loft, and a 2-car garage-ideal for today's dynamic lifestyles. The heart of the home is the contemporary kitchen, outfitted with stone gray cabinets, elegant Aruca White quartz countertops, and stainless steel appliances including a gas range. It's a beautiful space that seamlessly connects to the dining and living areas, making it perfect for everything from casual meals to lively gatherings. Step outside to the back patio and enjoy an extension of your living space. Upstairs, all four bedrooms and the central loft create a well-balanced layout that offers both privacy and connection. Whether you're working remotely, relaxing with family, or entertaining guests, the Quincy adapts to your needs with comfort and style. Welcome to Highlands in Whitestown - where small-town charm meets everyday convenience. Ideally located with easy access to I-65, this vibrant community is just 10 minutes from the Golf Club of Indiana and offers a short commute to the new LEAP District, making it perfect for professionals and families alike. Future amenities are designed with lifestyle in mind and will include a community pool, playground, and two pickleball courts, giving residents a chance to relax, play, and connect. Spend your weekends exploring the local parks-Panther Park, Main Street Park, and Lions Park are all just a short drive away. Minutes from the Anson Shopping District and close to all the excitement of Downtown Whitestown, where you'll find local restaurants, breweries, and community events. Highlands offers the perfect blend of recreation, convenience, and community-a place you'll love to call home.
Listing Agent
Lisa Kleinke
Pulte Realty of Indiana, LLC License #RB14050612 Listed on: 05/29/2025
Home Details
Home Type
- Single Family
Est. Annual Taxes
- $600
Year Built
- Built in 2025 | New Construction
HOA Fees
- $106 Monthly HOA Fees
Parking
- 2 Car Attached Garage
Home Design
- Traditional Architecture
- Slab Foundation
- Vinyl Siding
Interior Spaces
- 2-Story Property
- Woodwork
- Combination Kitchen and Dining Room
Kitchen
- Gas Oven
- Microwave
- Dishwasher
- Kitchen Island
- Disposal
Flooring
- Carpet
- Vinyl Plank
Bedrooms and Bathrooms
- 4 Bedrooms
- Walk-In Closet
Laundry
- Dryer
- Washer
Schools
- Perry Worth Elementary School
- Lebanon Middle School
- Lebanon Senior High School
Utilities
- Forced Air Heating and Cooling System
- Heating System Uses Natural Gas
Additional Features
- Patio
- 6,970 Sq Ft Lot
Community Details
- Association fees include builder controls, maintenance, parkplayground, management, snow removal
- Association Phone (317) 631-2213
- Highlands Subdivision
- Property managed by Associated Asset Management
- The community has rules related to covenants, conditions, and restrictions
Listing and Financial Details
- Tax Lot 5
- Assessor Parcel Number 060724000011004019
Map
Home Values in the Area
Average Home Value in this Area
Property History
| Date | Event | Price | List to Sale | Price per Sq Ft |
|---|---|---|---|---|
| 10/28/2025 10/28/25 | Pending | -- | -- | -- |
| 10/21/2025 10/21/25 | Price Changed | $389,900 | 0.0% | $152 / Sq Ft |
| 10/21/2025 10/21/25 | For Sale | $389,900 | -2.5% | $152 / Sq Ft |
| 08/11/2025 08/11/25 | Pending | -- | -- | -- |
| 05/29/2025 05/29/25 | For Sale | $399,900 | -- | $156 / Sq Ft |
Source: MIBOR Broker Listing Cooperative®
MLS Number: 22041875
- 3784 Dusty Sands Rd
- Roxbury II Plan at Peabody Farms West - Peabody Farms West Cottage
- Ironwood Plan at Peabody Farms West - Peabody Farms West Venture
- Trenton II Plan at Peabody Farms West - Peabody Farms West Cottage
- Broadmoor Plan at Peabody Farms West - Peabody Farms West Venture
- 5708 Harper Dr
- 3610 Duncan Ct
- 6918 Seattle Slew Dr
- 3391 Roundlake Ln
- 3575 Sugar Grove Dr
- 3511 Firethorn Dr
- 6091 Green Willow Rd
- 6328 Dusty Laurel Dr
- 6831 Orchard Run Cir
- 6875 Orchard Run Cir
- 3822 Limelight Ln
- 3696 White Cliff Way
- Hendricks Plan at Haven at Whitestown
- Waveland Plan at Haven at Whitestown
- Dawson Plan at Haven at Whitestown
