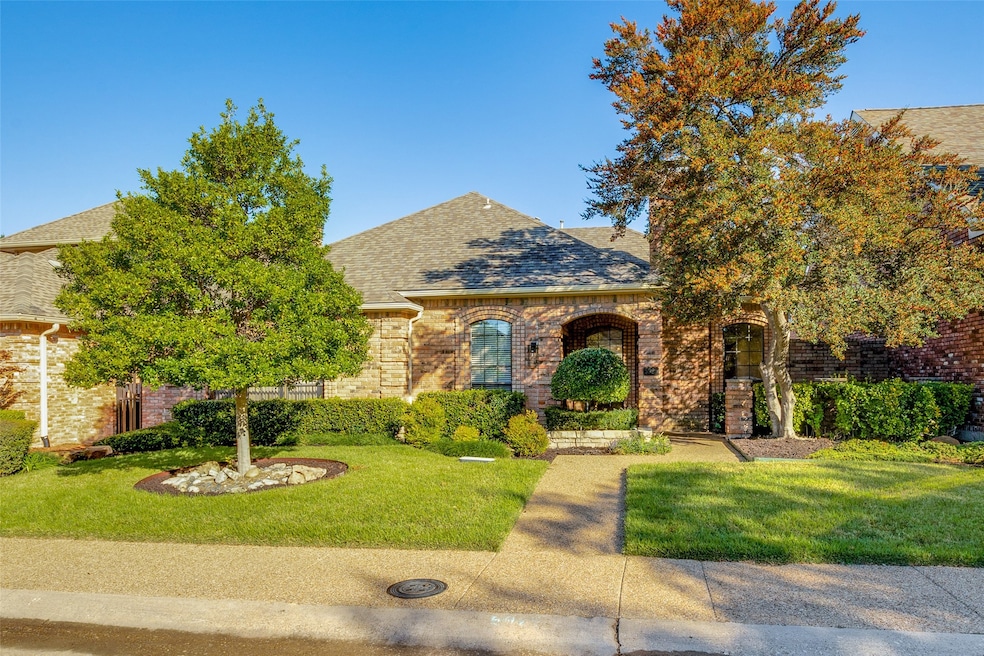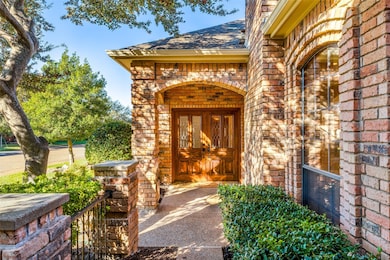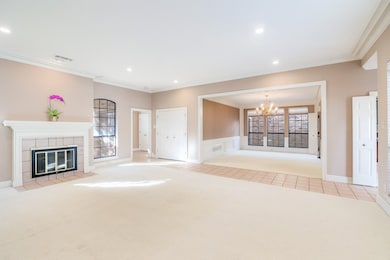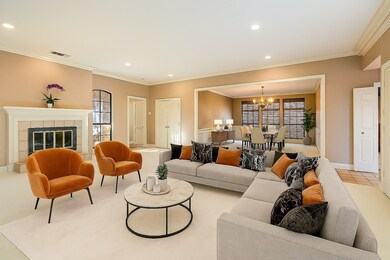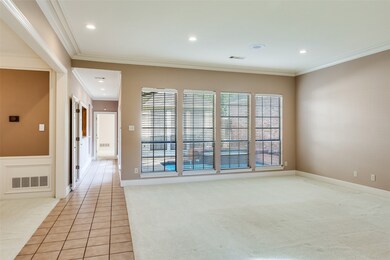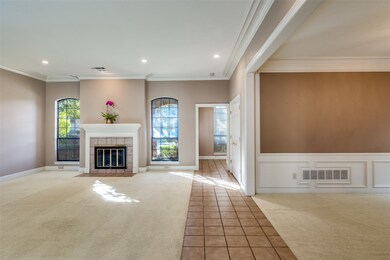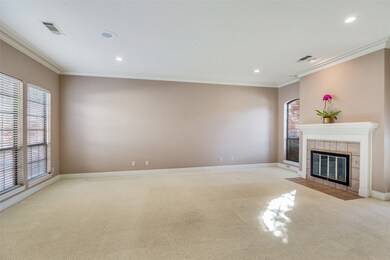5925 Still Forest Dr Dallas, TX 75252
Far North Dallas NeighborhoodEstimated payment $5,079/month
Highlights
- Pool and Spa
- Traditional Architecture
- Breakfast Area or Nook
- Rose Haggar Elementary School Rated A-
- Granite Countertops
- 2 Car Attached Garage
About This Home
You found it! This lovely Prestonwood West home has it all! Gracious living with 4 bdrms, 3 baths, spacious living areas, large gourmet kitchen with stainless steel appliances, and sparkling pool. Upon entry you will see this well-maintained home includes stately spaces with gorgeous crown molding and base trim, modern lighting, soaring ceilings, lots of natural light and plenty of storage. The large light filled living room boasts floor to ceiling windows, gas fireplace and fun wet bar for hosting special gatherings. Opening from the living room, the expansive dining room features wainscoting, large windows overlooking the side patio, and French doors to the kitchen. The rich cabinetry outlines the roomy kitchen which features granite counters, an island with pendant lighting, a built-in China cabinet, and breakfast nook - perfect for casual or formal entertaining. The first-floor primary suite overlooks the pool and features an expansive ensuite bath with dual vanity, soaking tub, separate shower and double closets. 2 upstairs bedrooms share a bathroom with separate vanities. The 4th bedroom can be a first-floor office or study and exudes elegance with the rich wood paneling. The HOA includes front yard maintenance which leaves you more time to enjoy your spa and pool. Perfect location near Preston Rd and Frankford with all your favorite retail, restaurants, parks, golf courses and in highly acclaimed Plano ISD. Easy access to the Dallas North Tollway, George Bush and Central Expwy. Brand new carpet in the primary suite, stairs and upstairs bedrooms, brand new hot water heater, and 2 newer HVACs. This fabulous home won't last long - come see it TODAY!
Listing Agent
Allie Beth Allman & Assoc. Brokerage Phone: 214-679-8934 License #0568285 Listed on: 11/07/2025

Home Details
Home Type
- Single Family
Est. Annual Taxes
- $12,794
Year Built
- Built in 1983
Lot Details
- 6,098 Sq Ft Lot
- Wood Fence
HOA Fees
- $66 Monthly HOA Fees
Parking
- 2 Car Attached Garage
- Alley Access
- Lighted Parking
- Rear-Facing Garage
- Multiple Garage Doors
- Garage Door Opener
- Driveway
Home Design
- Traditional Architecture
- Brick Exterior Construction
- Slab Foundation
- Composition Roof
Interior Spaces
- 2,989 Sq Ft Home
- 2-Story Property
- Wet Bar
- Crown Molding
- Paneling
- Ceiling Fan
- Chandelier
- Decorative Lighting
- Pendant Lighting
- Window Treatments
- Den with Fireplace
- Laundry in Utility Room
Kitchen
- Breakfast Area or Nook
- Eat-In Kitchen
- Gas Range
- Dishwasher
- Kitchen Island
- Granite Countertops
- Trash Compactor
- Disposal
Flooring
- Carpet
- Ceramic Tile
Bedrooms and Bathrooms
- 4 Bedrooms
- Walk-In Closet
- 3 Full Bathrooms
- Double Vanity
- Soaking Tub
Eco-Friendly Details
- ENERGY STAR Qualified Equipment for Heating
Pool
- Pool and Spa
- In Ground Pool
Schools
- Haggar Elementary School
- Shepton High School
Utilities
- Central Heating and Cooling System
- Heating System Uses Natural Gas
- Gas Water Heater
- High Speed Internet
- Cable TV Available
Community Details
- Association fees include management, ground maintenance
- Reflections West HOA
- Prestonwood West Sec Two Ph I Subdivision
Listing and Financial Details
- Legal Lot and Block 35A / F
- Assessor Parcel Number R0444006035A1
Map
Home Values in the Area
Average Home Value in this Area
Tax History
| Year | Tax Paid | Tax Assessment Tax Assessment Total Assessment is a certain percentage of the fair market value that is determined by local assessors to be the total taxable value of land and additions on the property. | Land | Improvement |
|---|---|---|---|---|
| 2025 | $3,880 | $646,889 | $185,000 | $520,279 |
| 2024 | $3,880 | $588,081 | $185,000 | $403,081 |
| 2023 | $3,880 | $538,898 | $185,000 | $475,123 |
| 2022 | $10,970 | $489,907 | $135,000 | $408,433 |
| 2021 | $10,437 | $445,370 | $115,000 | $330,370 |
| 2020 | $9,870 | $416,430 | $105,000 | $311,430 |
| 2019 | $10,741 | $433,488 | $105,000 | $328,488 |
| 2018 | $10,896 | $437,338 | $105,000 | $332,338 |
| 2017 | $10,534 | $422,793 | $80,000 | $342,793 |
| 2016 | $10,596 | $421,965 | $80,000 | $341,965 |
| 2015 | $4,174 | $392,799 | $80,000 | $312,799 |
Property History
| Date | Event | Price | List to Sale | Price per Sq Ft |
|---|---|---|---|---|
| 11/07/2025 11/07/25 | For Sale | $749,000 | -- | $251 / Sq Ft |
Purchase History
| Date | Type | Sale Price | Title Company |
|---|---|---|---|
| Warranty Deed | -- | -- |
Source: North Texas Real Estate Information Systems (NTREIS)
MLS Number: 21106199
APN: R-0444-006-035A-1
- 5944 Still Forest Dr
- 5904 Richwater Dr
- 5934 Glen Heather Dr
- 5828 Fallsview Ln
- 6014 Glen Heather Dr
- 17608 Windflower Way
- 17724 Windflower Way
- 5747 Remington Park Square
- 17820 Windflower Way Unit 501
- 5626 Twin Brooks Dr
- 5723 Twin Brooks Dr
- 5702 Glen Heather Dr
- 18011 Windflower Way
- 5940 Rosebud Dr
- 17704 Cedar Creek Canyon Dr
- 5834 Coolwater Cove
- 5807 Covehaven Dr
- 5823 Coolwater Cove
- 5707 Preston Fairways Dr
- 5822 Preston Fairways Dr
- 5734 Remington Park Square
- 17717 Preston Rd
- 5859 Frankford Rd Unit 505
- 6215 Crested Butte Dr
- 6201 Baymar Ln
- 18331 Roehampton Dr
- 18107 Frankford Lakes Cir
- 6024 Thursby Ave
- 18119 Frankford Lakes Cir
- 17878 Preston Rd
- 18333 Roehampton Dr Unit 225
- 18333 Roehampton Dr
- 18333 Roehampton Dr Unit 1524
- 18333 Roehampton Dr Unit 238
- 6407 Capulet Place
- 18419 Rain Dance Trail
- 6220 Bentwood Trail Unit 205
- 6220 Bentwood Trail Unit 804
- 6220 Bentwood Trail Unit 608
- 6565 Mccallum Blvd
