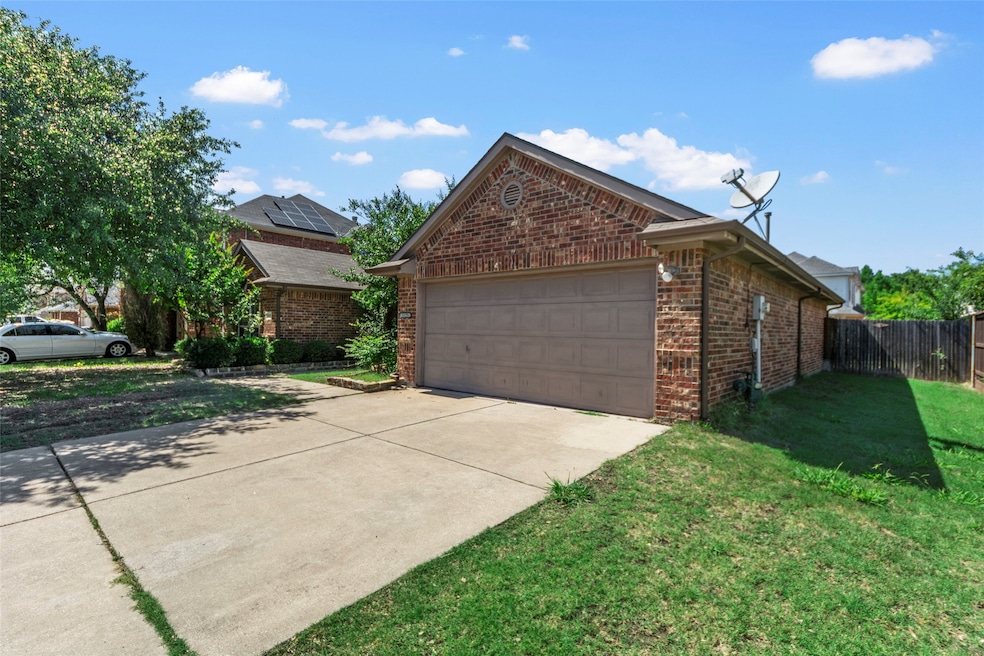5925 Wamego Ln Plano, TX 75094
Breckinridge NeighborhoodEstimated payment $2,621/month
Highlights
- Open Floorplan
- 2 Car Attached Garage
- Interior Lot
- Schell Elementary School Rated A
- Eat-In Kitchen
- Walk-In Closet
About This Home
this 3 bed, 2 bath single story home is perfectly situated in East Plano & zoned for PlanoISD.
Enjoy living in an established neighborhood with easy access to PGBT, HWY 75 and Breckinridge Park nearby. Inviting front entry leads to the open concept living, dining & kitchen areas. Great sized kitchen offers stainless steel gas range & appliances & lots of cabinet storage space. First hall off the entry leads to 2 good sized bedrooms with walk-in sized closets and full bath. 2nd hall leads to Primary suite with TWO separate walk in closets, dual sinks, separate shower & tub. Nice sized yard with irrigation system for easy maintenance. Make This Your New Home Today! Ready For Immediate Occupancy.
Listing Agent
REKonnection, LLC Brokerage Phone: 469-438-4589 License #0675070 Listed on: 06/10/2025

Home Details
Home Type
- Single Family
Est. Annual Taxes
- $7,061
Year Built
- Built in 2003
Lot Details
- 7,405 Sq Ft Lot
- Wood Fence
- Interior Lot
- Sprinkler System
- Few Trees
- Back Yard
Parking
- 2 Car Attached Garage
- Front Facing Garage
- Single Garage Door
- Garage Door Opener
Home Design
- Slab Foundation
Interior Spaces
- 1,798 Sq Ft Home
- 1-Story Property
- Open Floorplan
- Ceiling Fan
- Wood Burning Fireplace
- Fireplace With Gas Starter
- Fire and Smoke Detector
Kitchen
- Eat-In Kitchen
- Gas Range
- Microwave
- Dishwasher
- Disposal
Flooring
- Carpet
- Ceramic Tile
Bedrooms and Bathrooms
- 3 Bedrooms
- Walk-In Closet
- 2 Full Bathrooms
Schools
- Schell Elementary School
- Williams High School
Utilities
- Central Heating and Cooling System
Community Details
- Association fees include management
- See Agent Association
- Fairfield Of Plano Ph 1B Subdivision
Listing and Financial Details
- Legal Lot and Block 14 / D
- Assessor Parcel Number R457500D01401
Map
Home Values in the Area
Average Home Value in this Area
Tax History
| Year | Tax Paid | Tax Assessment Tax Assessment Total Assessment is a certain percentage of the fair market value that is determined by local assessors to be the total taxable value of land and additions on the property. | Land | Improvement |
|---|---|---|---|---|
| 2024 | $7,061 | $419,925 | $120,000 | $297,661 |
| 2023 | $7,061 | $400,699 | $120,000 | $280,699 |
| 2022 | $7,052 | $369,010 | $105,000 | $264,010 |
| 2021 | $5,361 | $265,831 | $80,000 | $185,831 |
| 2020 | $5,356 | $262,342 | $80,000 | $182,342 |
| 2019 | $5,482 | $253,634 | $80,000 | $173,634 |
| 2018 | $5,491 | $251,925 | $80,000 | $171,925 |
| 2017 | $5,170 | $237,209 | $75,000 | $162,209 |
| 2016 | $4,710 | $213,410 | $60,000 | $153,410 |
| 2015 | $3,626 | $184,000 | $50,000 | $134,000 |
Property History
| Date | Event | Price | Change | Sq Ft Price |
|---|---|---|---|---|
| 09/03/2025 09/03/25 | Price Changed | $385,000 | -3.7% | $214 / Sq Ft |
| 07/06/2025 07/06/25 | Price Changed | $399,999 | +29.0% | $222 / Sq Ft |
| 07/05/2025 07/05/25 | Price Changed | $309,999 | -24.4% | $172 / Sq Ft |
| 06/10/2025 06/10/25 | For Sale | $409,999 | 0.0% | $228 / Sq Ft |
| 05/16/2023 05/16/23 | Rented | $2,350 | 0.0% | -- |
| 05/16/2023 05/16/23 | Under Contract | -- | -- | -- |
| 05/11/2023 05/11/23 | For Rent | $2,350 | -- | -- |
Purchase History
| Date | Type | Sale Price | Title Company |
|---|---|---|---|
| Deed | -- | None Listed On Document | |
| Vendors Lien | -- | Hftc | |
| Vendors Lien | -- | -- |
Mortgage History
| Date | Status | Loan Amount | Loan Type |
|---|---|---|---|
| Previous Owner | $130,000 | New Conventional | |
| Previous Owner | $148,000 | New Conventional | |
| Previous Owner | $167,580 | Purchase Money Mortgage | |
| Previous Owner | $100,000 | Purchase Money Mortgage | |
| Previous Owner | $15,000,000 | Unknown |
Source: North Texas Real Estate Information Systems (NTREIS)
MLS Number: 20966023
APN: R-4575-00D-0140-1
- 5924 Mulvane Dr
- 5421 Palace Dr
- 6048 Bertrand Dr
- 5725 Gerber Terrace
- 5413 Carrington Dr
- Grand Whitehall Plan at Lakes at Legacy
- Grand South Pointe Plan at Lakes at Legacy
- Grand Emerald III Plan at Lakes at Legacy
- Rivercrest Plan at Lakes at Legacy
- Lake Forest Plan at Lakes at Legacy
- Alexandria II Plan at Lakes at Legacy
- Grand Heritage Plan at Lakes at Legacy
- Grand Whitehall II Plan at Lakes at Legacy
- Tiffany II Plan at Lakes at Legacy
- Grand Lantana Plan at Lakes at Legacy
- Hartford Plan at Lakes at Legacy
- Grand Tour Plan at Lakes at Legacy
- Grand Alexandria Plan at Lakes at Legacy
- Grand Martinique Plan at Lakes at Legacy
- Downton Abbey Plan at Lakes at Legacy
- 1012 Levant Ln
- 6024 Toledo St
- 1005 Discovery St
- 5709 Rickshaw Ln
- 5414 Carrington Dr
- 5632 Rickshaw Ln
- 5628 Rickshaw Ln
- 3605 Carrington Dr
- 5412 Hennessey Rd
- 131 Sweetgum Dr
- 331 Hampstead Dr
- 120 Timber Ridge Dr
- 432 Hickory Dr
- 474 Lakefield Dr
- 424 Ambrose Dr
- 321 Greenfield Dr
- 1208 Melcer St
- 2832 Lincolnshire Dr
- 300 Mccreary Rd
- 5717 Sweetbriar Dr






