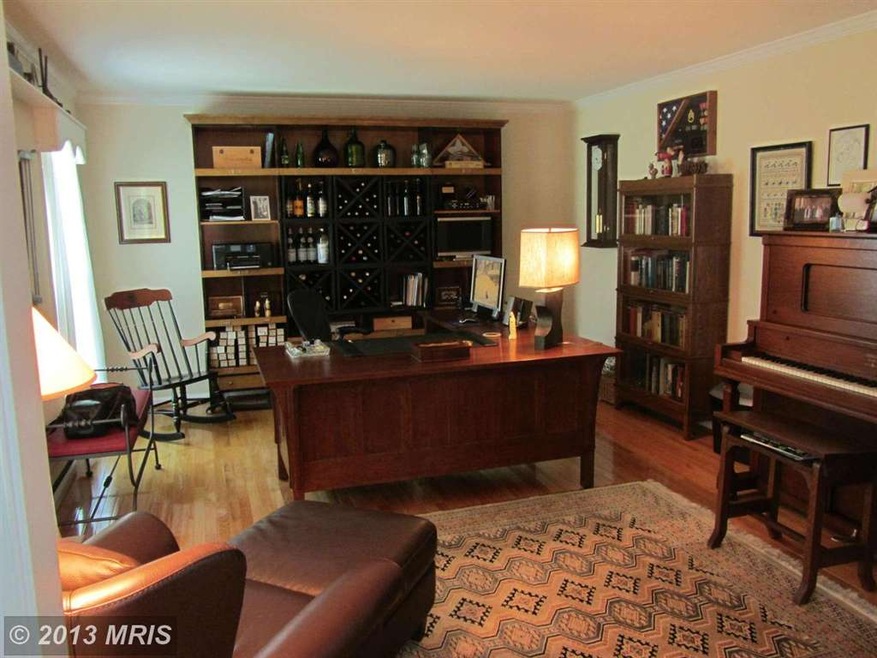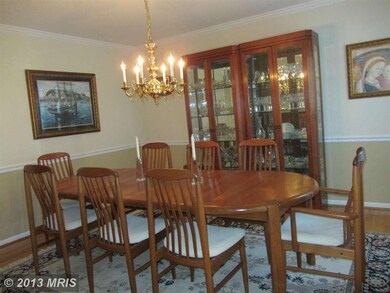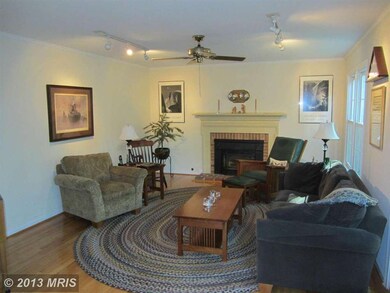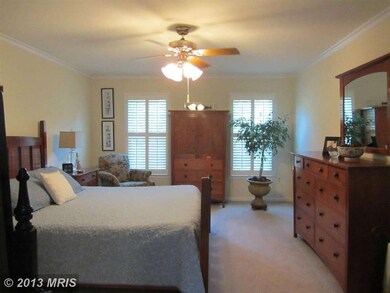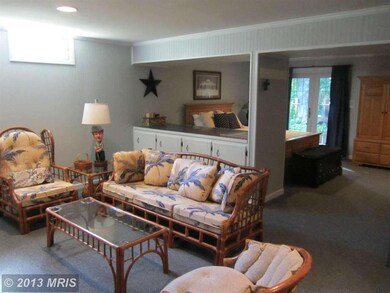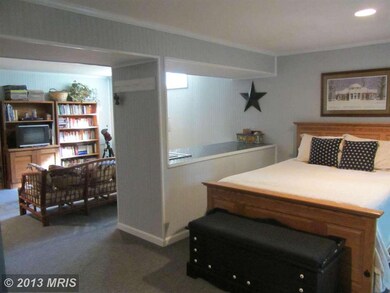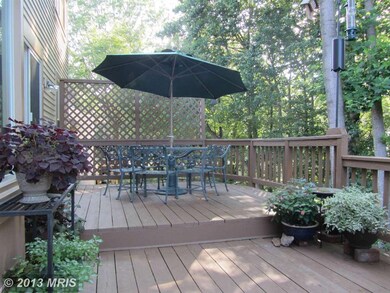
Highlights
- Fitness Center
- Eat-In Gourmet Kitchen
- Colonial Architecture
- Fairview Elementary School Rated A-
- View of Trees or Woods
- Clubhouse
About This Home
As of June 2025Well cared for home in Super Burke Centre location. Beautiful updated granite kitchen with exquisite natural touches, hardwood flooring on entire main level, finished lower walk out. Private, quiet deck has views of towering hardwoods - and backs to wooded common ground. Large master suite. Many updates and custom finishes throughout. ALL NEW ANDERSON WINDOWS and FRENCH DOORS. Friendly dog.
Last Agent to Sell the Property
RE/MAX Executives License #0225061723 Listed on: 07/20/2013

Home Details
Home Type
- Single Family
Est. Annual Taxes
- $5,809
Year Built
- 1983
Lot Details
- 8,005 Sq Ft Lot
- Property is zoned 372
HOA Fees
- $58 Monthly HOA Fees
Parking
- 2 Car Attached Garage
- Garage Door Opener
Home Design
- Colonial Architecture
- Vinyl Siding
Interior Spaces
- Property has 3 Levels
- Traditional Floor Plan
- Crown Molding
- Skylights
- Heatilator
- Fireplace Mantel
- Gas Fireplace
- Low Emissivity Windows
- Insulated Windows
- Window Treatments
- Window Screens
- French Doors
- Insulated Doors
- Family Room Off Kitchen
- Dining Area
- Views of Woods
Kitchen
- Eat-In Gourmet Kitchen
- Breakfast Area or Nook
- Gas Oven or Range
- Stove
- Microwave
- Extra Refrigerator or Freezer
- Ice Maker
- Dishwasher
- Upgraded Countertops
- Disposal
Bedrooms and Bathrooms
- 4 Bedrooms
- En-Suite Bathroom
- 3.5 Bathrooms
Laundry
- Dryer
- Washer
Partially Finished Basement
- Walk-Out Basement
- Basement Fills Entire Space Under The House
- Connecting Stairway
- Rear Basement Entry
Outdoor Features
- Deck
Utilities
- Forced Air Heating and Cooling System
- Vented Exhaust Fan
- Natural Gas Water Heater
Listing and Financial Details
- Home warranty included in the sale of the property
- Tax Lot 23
- Assessor Parcel Number 77-3-8- -23
Community Details
Overview
- Mount Vernon Ii
Amenities
- Clubhouse
- Community Center
- Recreation Room
Recreation
- Tennis Courts
- Community Basketball Court
- Community Playground
- Fitness Center
- Community Pool
- Pool Membership Available
- Jogging Path
Ownership History
Purchase Details
Home Financials for this Owner
Home Financials are based on the most recent Mortgage that was taken out on this home.Purchase Details
Home Financials for this Owner
Home Financials are based on the most recent Mortgage that was taken out on this home.Similar Homes in the area
Home Values in the Area
Average Home Value in this Area
Purchase History
| Date | Type | Sale Price | Title Company |
|---|---|---|---|
| Deed | $931,323 | First American Title | |
| Deed | $931,323 | First American Title | |
| Warranty Deed | $625,000 | -- |
Mortgage History
| Date | Status | Loan Amount | Loan Type |
|---|---|---|---|
| Open | $681,323 | New Conventional | |
| Closed | $681,323 | New Conventional | |
| Previous Owner | $518,129 | VA | |
| Previous Owner | $569,531 | VA |
Property History
| Date | Event | Price | Change | Sq Ft Price |
|---|---|---|---|---|
| 06/16/2025 06/16/25 | Sold | $931,323 | +1.8% | $315 / Sq Ft |
| 06/01/2025 06/01/25 | Pending | -- | -- | -- |
| 05/28/2025 05/28/25 | For Sale | $915,000 | +46.4% | $309 / Sq Ft |
| 08/29/2013 08/29/13 | Sold | $625,000 | 0.0% | $210 / Sq Ft |
| 07/22/2013 07/22/13 | Pending | -- | -- | -- |
| 07/20/2013 07/20/13 | For Sale | $625,000 | -- | $210 / Sq Ft |
Tax History Compared to Growth
Tax History
| Year | Tax Paid | Tax Assessment Tax Assessment Total Assessment is a certain percentage of the fair market value that is determined by local assessors to be the total taxable value of land and additions on the property. | Land | Improvement |
|---|---|---|---|---|
| 2024 | $9,632 | $831,430 | $309,000 | $522,430 |
| 2023 | $9,490 | $840,930 | $309,000 | $531,930 |
| 2022 | $8,902 | $778,510 | $309,000 | $469,510 |
| 2021 | $8,098 | $690,090 | $254,000 | $436,090 |
| 2020 | $7,783 | $657,630 | $249,000 | $408,630 |
| 2019 | $7,468 | $630,970 | $244,000 | $386,970 |
| 2018 | $7,169 | $623,380 | $244,000 | $379,380 |
| 2017 | $6,904 | $594,620 | $219,000 | $375,620 |
| 2016 | $7,189 | $620,570 | $219,000 | $401,570 |
| 2015 | $6,926 | $620,570 | $219,000 | $401,570 |
| 2014 | $6,641 | $596,450 | $214,000 | $382,450 |
Agents Affiliated with this Home
-
S
Seller's Agent in 2025
Sunnie Salvia
Pearson Smith Realty, LLC
-
C
Buyer's Agent in 2025
Cathy Beckett
Coldwell Banker (NRT-Southeast-MidAtlantic)
-
S
Seller's Agent in 2013
Sharon Buchanan
RE/MAX
-
M
Buyer's Agent in 2013
Monique Craft
Weichert Corporate
Map
Source: Bright MLS
MLS Number: 1003633518
APN: 0773-08-0023
- 6012 Burnside Landing Dr
- 5816 Oak Leather Dr
- 10827 Burr Oak Way
- 10731 Bear Oak Ct
- 5941 Powells Landing Rd
- 6115 Martins Landing Ct
- 10824 Burr Oak Way
- 10911 Carters Oak Way
- 5920 Cove Landing Rd Unit 102
- 5942 Cove Landing Rd Unit 303
- 5835 Cove Landing Rd Unit 204
- 10676 Myrtle Oak Ct
- 6072 Old Landing Way Unit 48
- 5717 Edgewater Oak Ct
- 10256 Quiet Pond Terrace
- 5674 Oak Tanager Ct
- 10304 Mockingbird Pond Ct
- 10310 Bridgetown Place Unit 56
- 10330 Rein Commons Ct Unit 1 B
- 10330 Luria Commons Ct Unit 1B
