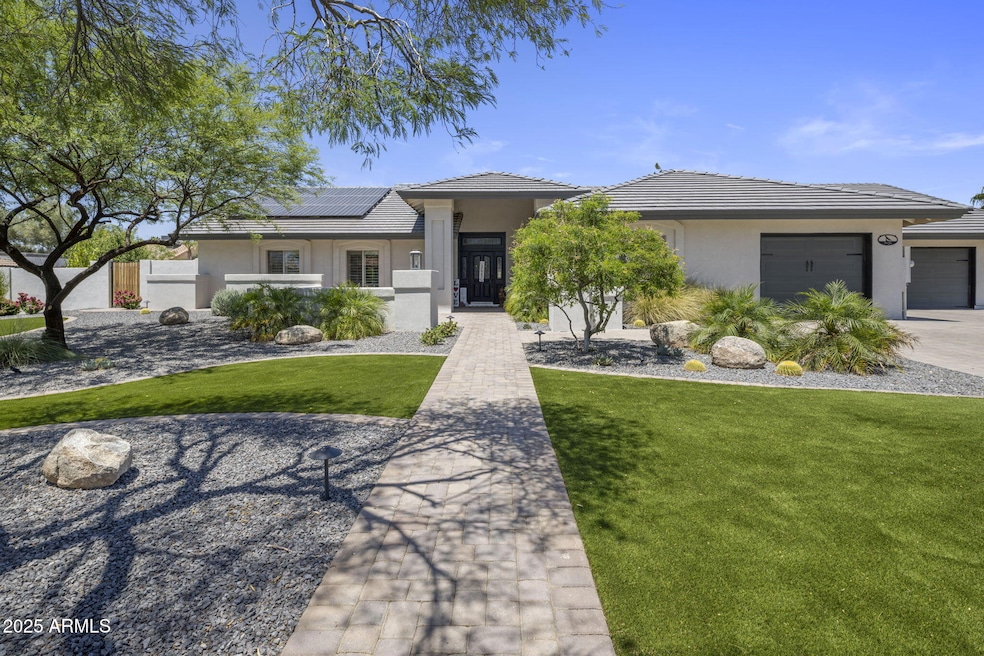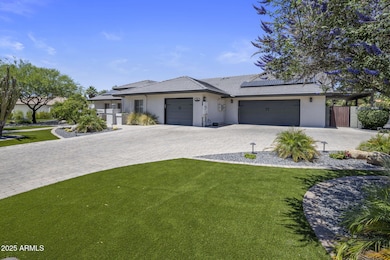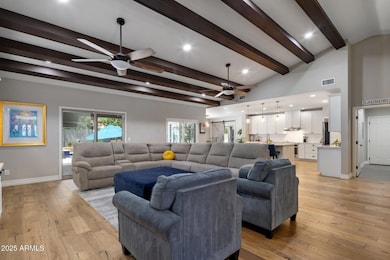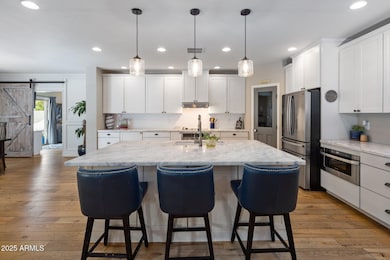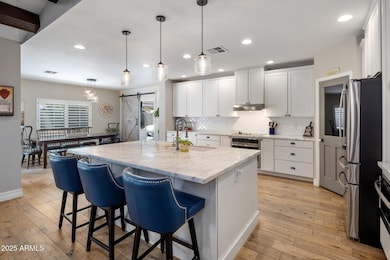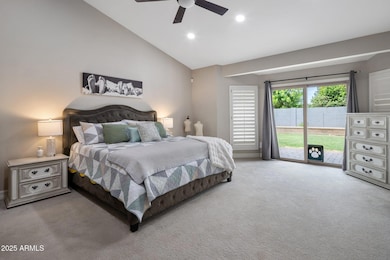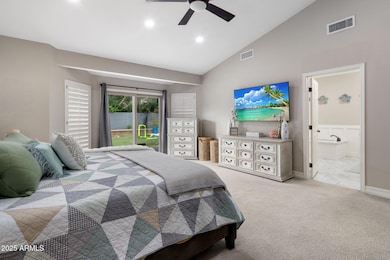
5926 E Hartford Ave Scottsdale, AZ 85254
Paradise Valley NeighborhoodEstimated payment $13,993/month
Highlights
- Very Popular Property
- Heated Spa
- Solar Power System
- Copper Canyon Elementary School Rated A
- RV Access or Parking
- 0.42 Acre Lot
About This Home
Updated farmhouse-style home in a sought-after 85254 community, minutes from top Scottsdale shopping and dining. Major exterior upgrades from 2020-2024 include smooth stucco, paver drive, solar panels, and a 2022 saltwater pool/spa. Inside, enjoy vaulted ceilings with wood beams, custom built-ins, and an open floorplan. The chef's kitchen features quartz counters, tile backsplash, large island with breakfast bar, and walk-in pantry. Luxurious primary suite offers backyard access, walk-in closet, soaking tub, dual vanities, and oversized shower. Redesigned laundry/mudroom with quartz counters & storage. Entertain & enjoy the expansive outdoor areas! This exceptional home offers the perfect blend of luxury, comfort, and modern upgrades in one of Scottsdale's most desirable neighborhoods.
Listing Agent
The Noble Agency Brokerage Phone: 480-588-0514 License #SA646928000 Listed on: 06/06/2025
Home Details
Home Type
- Single Family
Est. Annual Taxes
- $5,789
Year Built
- Built in 1984
Lot Details
- 0.42 Acre Lot
- Desert faces the front and back of the property
- Block Wall Fence
- Corner Lot
- Misting System
- Front and Back Yard Sprinklers
- Sprinklers on Timer
- Grass Covered Lot
Parking
- 3 Car Direct Access Garage
- 6 Open Parking Spaces
- Garage Door Opener
- RV Access or Parking
Home Design
- Wood Frame Construction
- Tile Roof
- Concrete Roof
- Block Exterior
- Stucco
Interior Spaces
- 3,910 Sq Ft Home
- 1-Story Property
- Vaulted Ceiling
- Ceiling Fan
- Mud Room
- Laundry Room
Kitchen
- Kitchen Updated in 2024
- Eat-In Kitchen
- Breakfast Bar
- Walk-In Pantry
- Electric Cooktop
- Built-In Microwave
- Kitchen Island
Flooring
- Wood
- Carpet
- Tile
Bedrooms and Bathrooms
- 5 Bedrooms
- Primary Bathroom is a Full Bathroom
- 4 Bathrooms
- Dual Vanity Sinks in Primary Bathroom
- Soaking Tub
- Bathtub With Separate Shower Stall
Pool
- Heated Spa
- Heated Pool
Schools
- Copper Canyon Elementary School
- Explorer Middle School
- Horizon High School
Utilities
- Cooling System Updated in 2024
- Central Air
- Heating Available
- Plumbing System Updated in 2022
- Propane
- High Speed Internet
- Cable TV Available
Additional Features
- No Interior Steps
- Solar Power System
- Covered Patio or Porch
Community Details
- No Home Owners Association
- Association fees include no fees
- Oakhurst Subdivision
Listing and Financial Details
- Tax Lot 92
- Assessor Parcel Number 215-10-093
Map
Home Values in the Area
Average Home Value in this Area
Tax History
| Year | Tax Paid | Tax Assessment Tax Assessment Total Assessment is a certain percentage of the fair market value that is determined by local assessors to be the total taxable value of land and additions on the property. | Land | Improvement |
|---|---|---|---|---|
| 2025 | $5,789 | $64,724 | -- | -- |
| 2024 | $5,708 | $61,642 | -- | -- |
| 2023 | $5,708 | $102,250 | $20,450 | $81,800 |
| 2022 | $5,644 | $80,830 | $16,160 | $64,670 |
| 2021 | $5,663 | $75,130 | $15,020 | $60,110 |
| 2020 | $5,469 | $71,310 | $14,260 | $57,050 |
| 2019 | $5,477 | $66,520 | $13,300 | $53,220 |
| 2018 | $5,878 | $64,600 | $12,920 | $51,680 |
| 2017 | $5,634 | $58,410 | $11,680 | $46,730 |
| 2016 | $4,291 | $35,220 | $7,040 | $28,180 |
| 2015 | $3,974 | $34,610 | $6,920 | $27,690 |
Property History
| Date | Event | Price | Change | Sq Ft Price |
|---|---|---|---|---|
| 06/06/2025 06/06/25 | For Sale | $2,499,000 | 0.0% | $639 / Sq Ft |
| 06/06/2025 06/06/25 | Price Changed | $2,499,000 | +146.7% | $639 / Sq Ft |
| 05/10/2019 05/10/19 | Sold | $1,013,000 | -7.9% | $259 / Sq Ft |
| 03/14/2019 03/14/19 | Pending | -- | -- | -- |
| 02/27/2019 02/27/19 | For Sale | $1,100,000 | +137.8% | $281 / Sq Ft |
| 02/27/2015 02/27/15 | Sold | $462,500 | -7.5% | $177 / Sq Ft |
| 01/31/2015 01/31/15 | Pending | -- | -- | -- |
| 01/28/2015 01/28/15 | For Sale | $499,999 | 0.0% | $191 / Sq Ft |
| 12/22/2014 12/22/14 | Pending | -- | -- | -- |
| 11/04/2014 11/04/14 | Price Changed | $499,999 | -3.7% | $191 / Sq Ft |
| 10/14/2014 10/14/14 | Price Changed | $519,000 | -1.9% | $198 / Sq Ft |
| 10/03/2014 10/03/14 | Price Changed | $529,000 | -1.9% | $202 / Sq Ft |
| 10/01/2014 10/01/14 | Price Changed | $539,000 | -1.8% | $206 / Sq Ft |
| 09/24/2014 09/24/14 | Price Changed | $549,000 | -3.5% | $210 / Sq Ft |
| 09/23/2014 09/23/14 | For Sale | $569,000 | -- | $217 / Sq Ft |
Purchase History
| Date | Type | Sale Price | Title Company |
|---|---|---|---|
| Warranty Deed | $1,013,000 | Driggs Title Agency Inc | |
| Warranty Deed | $461,500 | Driggs Title Agency Inc | |
| Interfamily Deed Transfer | -- | Driggs Title Agency Inc | |
| Interfamily Deed Transfer | -- | Driggs Title Agency Inc | |
| Interfamily Deed Transfer | -- | Magnus Title Agency | |
| Interfamily Deed Transfer | -- | None Available | |
| Interfamily Deed Transfer | -- | Fidelity Title | |
| Interfamily Deed Transfer | -- | Fidelity Title | |
| Quit Claim Deed | -- | Old Republic Title Agency |
Mortgage History
| Date | Status | Loan Amount | Loan Type |
|---|---|---|---|
| Open | $100,000 | Credit Line Revolving | |
| Open | $737,500 | New Conventional | |
| Closed | $748,000 | New Conventional | |
| Closed | $100,000 | Commercial | |
| Closed | $750,000 | Adjustable Rate Mortgage/ARM | |
| Previous Owner | $100,000 | Unknown | |
| Previous Owner | $100,000 | Unknown | |
| Previous Owner | $100,000 | Unknown | |
| Previous Owner | $100,000 | Unknown | |
| Previous Owner | $417,000 | New Conventional | |
| Previous Owner | $50,000 | Unknown | |
| Previous Owner | $400,000 | Purchase Money Mortgage | |
| Previous Owner | $332,710 | FHA | |
| Previous Owner | $334,248 | FHA | |
| Previous Owner | $200,000 | New Conventional | |
| Previous Owner | $179,250 | No Value Available | |
| Previous Owner | $142,000 | No Value Available | |
| Closed | $38,850 | No Value Available |
Similar Homes in Scottsdale, AZ
Source: Arizona Regional Multiple Listing Service (ARMLS)
MLS Number: 6875122
APN: 215-10-093
- 5861 E Anderson Dr
- 6102 E Danbury Rd
- 5902 E Juniper Ave
- 6139 E Anderson Dr
- 6021 E Phelps Rd
- 17408 N 57th St
- 5640 E Bell Rd Unit 1081
- 5640 E Bell Rd Unit 1099
- 17246 N 56th Way
- 17414 N 56th Way
- 17614 N 56th Way Unit 2
- 17808 N 57th Place
- 16442 N 59th Place
- 5704 E Aire Libre Ave Unit 1074
- 5704 E Aire Libre Ave Unit 1248
- 5704 E Aire Libre Ave Unit 1093
- 6135 E Aire Libre Ln
- 5542 E Anderson Dr
- 5916 E Sandra Terrace
- 6314 E Kelton Ln
- 5918 E Woodridge Dr
- 5924 E Woodridge Dr Unit ID1244926P
- 5729 E Anderson Dr
- 5956 E Phelps Rd
- 6132 E Juniper Ave
- 5638 E Helena Dr
- 5640 E Bell Rd Unit 1044
- 16630 N 61st Place
- 16640 N 61st Way
- 16810 N 62nd Place
- 5821 E Aire Libre Ave
- 5704 E Aire Libre Ave Unit 1236
- 5704 E Aire Libre Ave
- 5704 E Aire Libre Ave Unit 2051
- 5704 E Aire Libre Ave Unit 1108
- 5741 E Aire Libre Ave
- 16828 N 63rd St
- 16825 N 63rd St
- 5639 E Aire Libre Ave
- 5921 E Sandra Terrace
