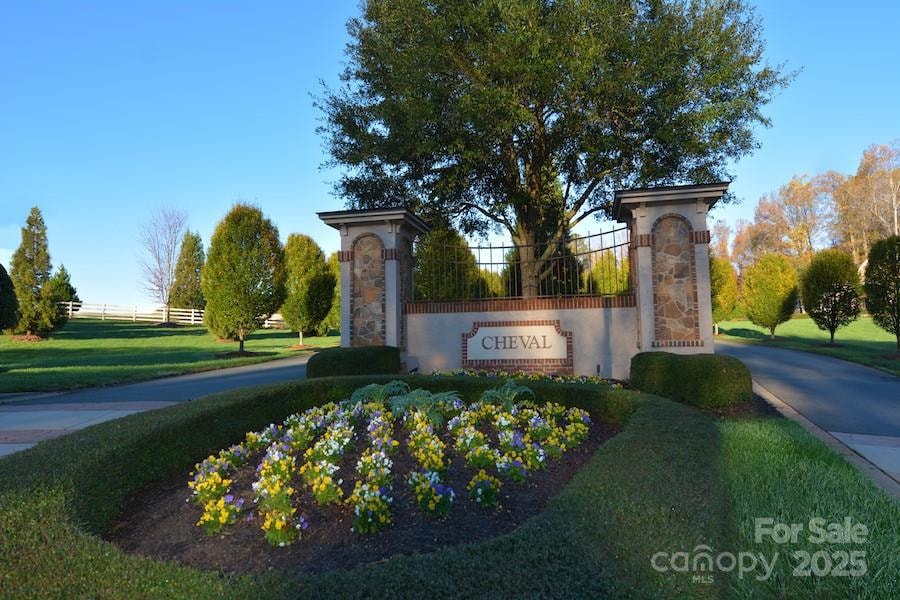5926 Long Stirrup Ln Mint Hill, NC 28227
Estimated payment $10,529/month
Highlights
- Equestrian Center
- New Construction
- Radiant Floor
- Bain Elementary Rated 10
- Open Floorplan
- Traditional Architecture
About This Home
This amazing custom home by Blue Wave Builders features an encapsulated crawl space, two floored walk-in attics, two tankless water heaters, exterior fireplace on the screened porch, quad stacking sliding doors, prewiring for generator and security system, coffered ceiling, Media Room automation, and a Scullery adjacent to the kitchen on the main level. Nestled in the 423-acre scenic Cheval community are the large, luxurious homes in The Woodlands at Cheval. Five beautiful neighborhood parks with picnic tables, park benches and gathering areas. Wild Flower Pond Park offers a beautiful pond and areas for family activities.
Listing Agent
Builder Developer Advisors Inc Brokerage Email: daustin@builderdeveloperadvisors.com License #45411 Listed on: 02/26/2025
Home Details
Home Type
- Single Family
Est. Annual Taxes
- $1,020
Year Built
- Built in 2025 | New Construction
Lot Details
- Irrigation
- Cleared Lot
- Property is zoned R100
HOA Fees
- $204 Monthly HOA Fees
Parking
- 3 Car Attached Garage
- Electric Vehicle Home Charger
- Front Facing Garage
- Garage Door Opener
- Circular Driveway
Home Design
- Home is estimated to be completed on 9/1/25
- Traditional Architecture
- European Architecture
- Brick Exterior Construction
- Metal Roof
Interior Spaces
- 2-Story Property
- Open Floorplan
- Wired For Data
- Built-In Features
- Gas Fireplace
- Insulated Windows
- French Doors
- Mud Room
- Entrance Foyer
- Family Room with Fireplace
- Screened Porch
- Crawl Space
Kitchen
- Double Self-Cleaning Convection Oven
- Gas Oven
- Gas Cooktop
- Range Hood
- Microwave
- ENERGY STAR Qualified Refrigerator
- Plumbed For Ice Maker
- Dishwasher
- Wine Refrigerator
- Kitchen Island
- Disposal
Flooring
- Engineered Wood
- Radiant Floor
- Tile
Bedrooms and Bathrooms
- Walk-In Closet
- 4 Full Bathrooms
Laundry
- Laundry Room
- Electric Dryer Hookup
Schools
- Bain Elementary School
- Mint Hill Middle School
- Independence High School
Horse Facilities and Amenities
- Equestrian Center
- Riding Trail
Utilities
- Forced Air Zoned Heating and Cooling System
- Heating System Uses Natural Gas
- Tankless Water Heater
Additional Features
- No or Low VOC Paint or Finish
- Outdoor Fireplace
Listing and Financial Details
- Assessor Parcel Number 195-056-74
- Tax Block 5
Community Details
Overview
- Cusick Community Management Association, Phone Number (704) 544-7779
- Built by Blue Wave Custom Builders
- Cheval Subdivision
- Mandatory home owners association
Recreation
- Trails
Security
- Card or Code Access
Map
Home Values in the Area
Average Home Value in this Area
Tax History
| Year | Tax Paid | Tax Assessment Tax Assessment Total Assessment is a certain percentage of the fair market value that is determined by local assessors to be the total taxable value of land and additions on the property. | Land | Improvement |
|---|---|---|---|---|
| 2025 | $1,020 | $144,000 | $144,000 | -- |
| 2024 | $1,020 | $144,000 | $144,000 | -- |
| 2023 | $1,005 | $144,000 | $144,000 | $0 |
| 2022 | $1,177 | $135,000 | $135,000 | $0 |
| 2021 | $1,177 | $135,000 | $135,000 | $0 |
| 2020 | $1,177 | $135,000 | $135,000 | $0 |
| 2019 | $326 | $135,000 | $135,000 | $0 |
| 2018 | $929 | $85,000 | $85,000 | $0 |
| 2017 | $923 | $85,000 | $85,000 | $0 |
| 2014 | -- | $0 | $0 | $0 |
Property History
| Date | Event | Price | Change | Sq Ft Price |
|---|---|---|---|---|
| 02/26/2025 02/26/25 | Pending | -- | -- | -- |
| 02/26/2025 02/26/25 | For Sale | $1,939,000 | -- | $417 / Sq Ft |
Purchase History
| Date | Type | Sale Price | Title Company |
|---|---|---|---|
| Warranty Deed | $168,000 | Austin Title | |
| Warranty Deed | $168,000 | Austin Title | |
| Warranty Deed | $155,000 | None Listed On Document | |
| Warranty Deed | $136,000 | -- |
Mortgage History
| Date | Status | Loan Amount | Loan Type |
|---|---|---|---|
| Previous Owner | $126,800 | No Value Available |
Source: Canopy MLS (Canopy Realtor® Association)
MLS Number: 4227053
APN: 195-056-74
- 5815 Long Stirrup Ln Unit 121
- 6005 Long Stirrup Ln
- 4246 Piaffe Ave
- 12314 Lawyers Rd
- 6157 Volte Dr Unit 93
- 12025 Mariner Dr
- Wyngate Plan at Whitley Preserve - Park Collection
- Goldrush Plan at Whitley Preserve - Park Collection
- Lemley Plan at Whitley Preserve - Park Collection
- Teasdale Plan at Whitley Preserve - Park Collection
- Trailwind Plan at Whitley Preserve - Enclave Collection
- Newell Plan at Whitley Preserve - Enclave Collection
- Whitetail Plan at Whitley Preserve - Enclave Collection
- 6228 Hollow Oak Dr Unit 84
- 6223 Hollow Oak Dr Unit 87
- 6107 Volte Dr Unit 98
- 17049 Malone Ln
- 3900 Piaffe Ave Unit 92
- 2336 Salute Blvd
- 7019 Short Stirrup Ln

