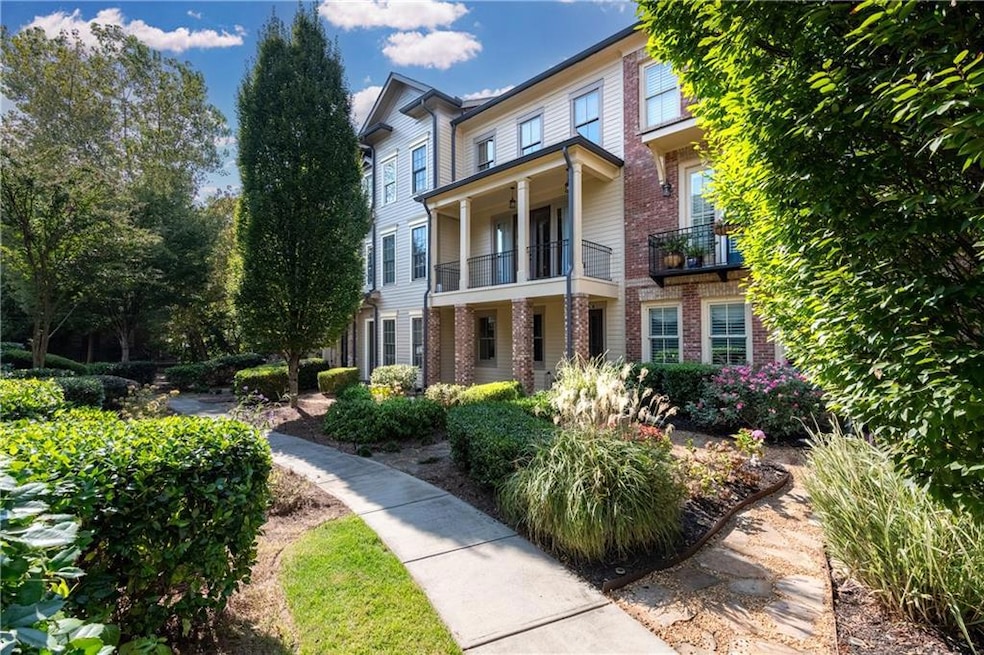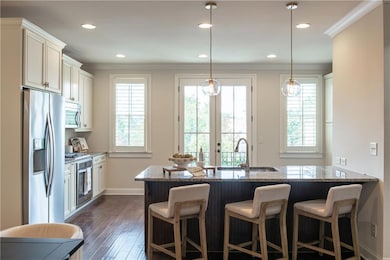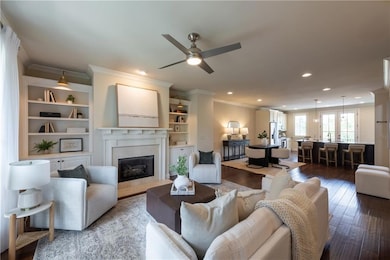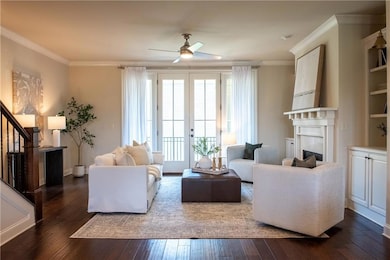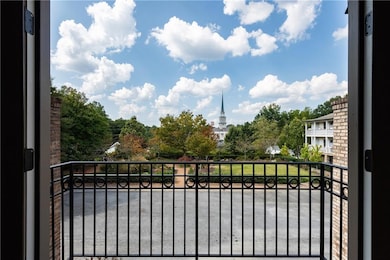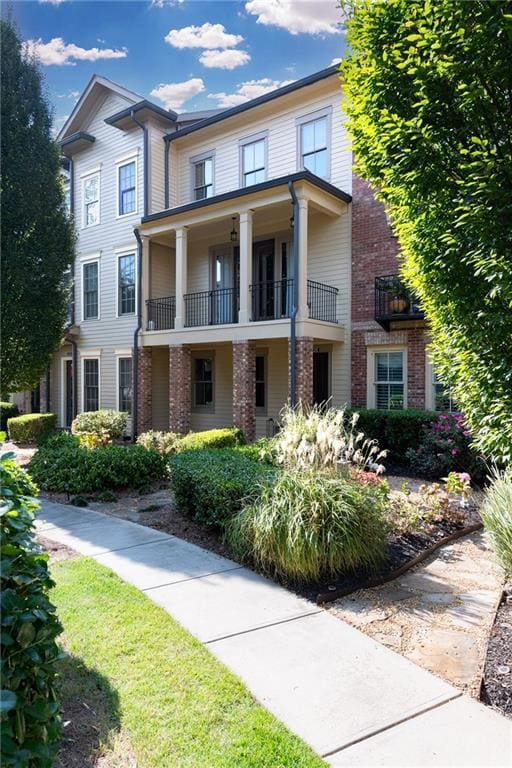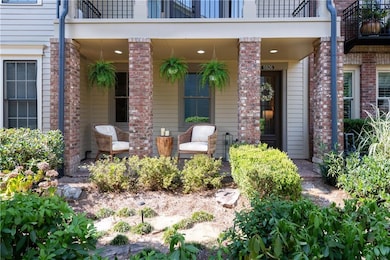5926 Redwine St Norcross, GA 30071
Estimated payment $3,424/month
Highlights
- Open-Concept Dining Room
- No Units Above
- Deck
- Pinckneyville Middle School Rated A-
- Sitting Area In Primary Bedroom
- Traditional Architecture
About This Home
A covered front porch and a stepping-stone walkway set a welcoming tone for this thoughtfully appointed townhome in Seven Norcross. Inside, a shiplap-lined foyer opens to hardwood floors that flow throughout the home. The entry level includes a private bedroom suite with a barn door entry and access to the two-car garage. The main level is designed for both everyday living and entertaining. The kitchen showcases white cabinetry, a subway tile backsplash, granite countertops, stainless steel appliances and a breakfast bar. A dry bar with a wine refrigerator adds convenience, while French doors flanked by plantation shutter-clad windows open to a Juliet balcony overlooking the community’s green space. The kitchen seamlessly connects to the dining area and fireside living room, where built-in bookcases frame the fireplace, and another set of French doors leads to a covered balcony.
Upstairs, the tranquil primary suite offers hardwood floors, a tray ceiling, and a spacious walk-in closet with endless storage options. Unwind in the spa-inspired en suite bathroom outfitted with dual vanities, a soaking bathtub, a separate shower with a product niche and bench, a vaulted ceiling and a private water closet. A secondary bedroom with an en suite bathroom and a hallway laundry with built-in cabinetry complete the upper level.
Residents of Seven Norcross enjoy a saltwater zero-entry pool, parks, a playground, fire pit areas and community events. Just moments from charming downtown Historic Norcross, this home is surrounded by shops, restaurants, breweries, seasonal festivals and concerts, with easy access to Atlanta and major expressways. Offering a perfect blend of convenience and lifestyle, this residence is a rare opportunity in one of the area’s most charming communities.
Listing Agent
Atlanta Fine Homes Sotheby's International License #372282 Listed on: 09/23/2025

Townhouse Details
Home Type
- Townhome
Est. Annual Taxes
- $5,570
Year Built
- Built in 2014
Lot Details
- 1,742 Sq Ft Lot
- No Units Above
- No Units Located Below
- Two or More Common Walls
- Private Entrance
HOA Fees
- $330 Monthly HOA Fees
Parking
- 2 Car Attached Garage
- Rear-Facing Garage
- Garage Door Opener
- Driveway Level
Home Design
- Traditional Architecture
- Slab Foundation
- Composition Roof
- Cement Siding
Interior Spaces
- 2,170 Sq Ft Home
- 3-Story Property
- Roommate Plan
- Bookcases
- Ceiling height of 9 feet on the lower level
- Ceiling Fan
- Insulated Windows
- Entrance Foyer
- Family Room
- Living Room with Fireplace
- Open-Concept Dining Room
- Bonus Room
- Security System Owned
Kitchen
- Open to Family Room
- Breakfast Bar
- Gas Range
- Microwave
- Dishwasher
- Kitchen Island
- Stone Countertops
- Disposal
Flooring
- Wood
- Carpet
Bedrooms and Bathrooms
- Sitting Area In Primary Bedroom
- Walk-In Closet
- Vaulted Bathroom Ceilings
- Dual Vanity Sinks in Primary Bathroom
- Separate Shower in Primary Bathroom
Laundry
- Laundry in Hall
- Laundry on upper level
Outdoor Features
- Deck
- Covered Patio or Porch
Location
- Property is near schools
- Property is near shops
Schools
- Stripling Elementary School
- Pinckneyville Middle School
- Norcross High School
Utilities
- Forced Air Zoned Heating and Cooling System
- Heating System Uses Natural Gas
- High Speed Internet
- Cable TV Available
Listing and Financial Details
- Assessor Parcel Number R6243 343
Community Details
Overview
- Team Management Llc Association
- Seven Norcross Subdivision
Recreation
- Community Playground
- Community Pool
- Park
- Trails
Security
- Fire and Smoke Detector
Map
Home Values in the Area
Average Home Value in this Area
Tax History
| Year | Tax Paid | Tax Assessment Tax Assessment Total Assessment is a certain percentage of the fair market value that is determined by local assessors to be the total taxable value of land and additions on the property. | Land | Improvement |
|---|---|---|---|---|
| 2024 | $5,570 | $202,200 | $38,800 | $163,400 |
| 2023 | $5,570 | $183,880 | $33,200 | $150,680 |
| 2022 | $4,797 | $163,800 | $33,200 | $130,600 |
| 2021 | $1,124 | $139,960 | $33,200 | $106,760 |
| 2020 | $4,095 | $141,200 | $24,000 | $117,200 |
| 2019 | $5,184 | $141,200 | $24,000 | $117,200 |
| 2018 | $4,107 | $141,200 | $24,000 | $117,200 |
| 2016 | $3,926 | $132,840 | $24,000 | $108,840 |
| 2015 | $4,156 | $107,880 | $24,000 | $83,880 |
Property History
| Date | Event | Price | List to Sale | Price per Sq Ft | Prior Sale |
|---|---|---|---|---|---|
| 10/26/2025 10/26/25 | Pending | -- | -- | -- | |
| 09/23/2025 09/23/25 | For Sale | $499,000 | 0.0% | $230 / Sq Ft | |
| 08/01/2024 08/01/24 | Rented | $3,150 | 0.0% | -- | |
| 07/10/2024 07/10/24 | Price Changed | $3,150 | -6.0% | $1 / Sq Ft | |
| 07/01/2024 07/01/24 | For Rent | $3,350 | +11.7% | -- | |
| 06/13/2022 06/13/22 | Rented | $3,000 | +13.2% | -- | |
| 05/31/2022 05/31/22 | Under Contract | -- | -- | -- | |
| 05/19/2022 05/19/22 | For Rent | $2,650 | 0.0% | -- | |
| 07/16/2021 07/16/21 | Sold | $460,000 | +2.2% | $212 / Sq Ft | View Prior Sale |
| 06/07/2021 06/07/21 | Pending | -- | -- | -- | |
| 06/03/2021 06/03/21 | For Sale | $450,000 | -- | $207 / Sq Ft |
Purchase History
| Date | Type | Sale Price | Title Company |
|---|---|---|---|
| Warranty Deed | $460,000 | -- |
Mortgage History
| Date | Status | Loan Amount | Loan Type |
|---|---|---|---|
| Open | $446,200 | New Conventional |
Source: First Multiple Listing Service (FMLS)
MLS Number: 7654223
APN: 6-243-343
- 6065 Cushing Cir
- 6135 Redwine St
- 370 Thrasher St Unit 2
- 6026 Cushing Cir
- 6000 Hunter Hall Ct
- 2751 Maddison Towns Ave
- 2798 Maddison Towns Ave
- 5989 Kenn Manor Way
- 90 W Peachtree St
- 453 Hunter St
- 479 Holcomb Bridge Rd
- 519 Holcomb Bridge Rd
- 5766 Buford Hwy
- 2900 Olde Town Park Dr Unit I
- 186 Wingo St
- 5596 Buford Hwy
