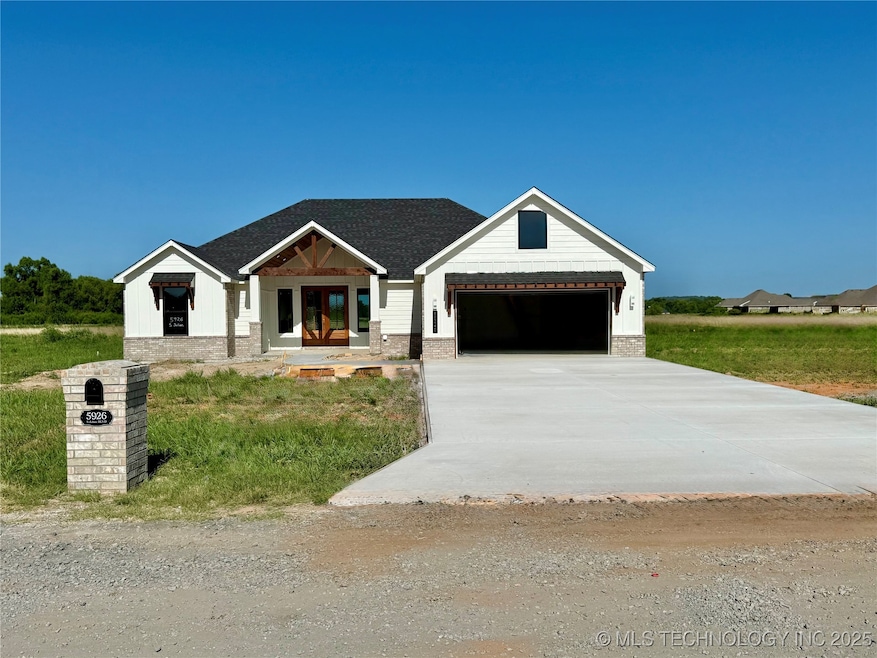5926 S Julian Muskogee, OK 74403
Estimated payment $1,855/month
Highlights
- Vaulted Ceiling
- Quartz Countertops
- Covered Patio or Porch
- Attic
- No HOA
- 2 Car Attached Garage
About This Home
NEW CONSTRUCTION – Hilldale Schools • Country Setting • USDA Eligible Location
Be the first to own this brand-new 4-bedroom, 2-bath home nestled on a spacious 0.5-acre lot: ideal for those seeking peace, privacy, and A+ education. COMPLETED & READY TO MOVE IN! This home features:
Quartz waterfall countertops, brand new top of the line appliances, & under-cabinet lighting
Huge Primary Suite with walk-in closet and gorgeous tiled shower with dual heads
Post-tension slab foundation, fiber-optic high-speed internet, and 1-year builder’s warranty
Entire front/side yard will be sodded & several rows in backyard as well
Located in a USDA-eligible area, offering the opportunity for $0 down USDA Rural Development financing!
Enjoy the best of modern design and country living in the coveted Hilldale School District.
Open House Schedule
-
Saturday, October 04, 20252:00 to 4:00 pm10/4/2025 2:00:00 PM +00:0010/4/2025 4:00:00 PM +00:00Add to Calendar
-
Sunday, October 05, 20252:00 to 4:00 pm10/5/2025 2:00:00 PM +00:0010/5/2025 4:00:00 PM +00:00Add to Calendar
Home Details
Home Type
- Single Family
Est. Annual Taxes
- $1
Year Built
- Built in 2025
Lot Details
- 0.48 Acre Lot
- West Facing Home
Parking
- 2 Car Attached Garage
Home Design
- Brick Exterior Construction
- Slab Foundation
- Wood Frame Construction
- Fiberglass Roof
- Masonite
- Asphalt
Interior Spaces
- 1,850 Sq Ft Home
- 1-Story Property
- Wired For Data
- Vaulted Ceiling
- Ceiling Fan
- Self Contained Fireplace Unit Or Insert
- Vinyl Clad Windows
- Insulated Windows
- Vinyl Flooring
- Fire and Smoke Detector
- Washer and Electric Dryer Hookup
- Attic
Kitchen
- Oven
- Range
- Microwave
- Ice Maker
- Dishwasher
- Quartz Countertops
- Disposal
Bedrooms and Bathrooms
- 4 Bedrooms
- 2 Full Bathrooms
Eco-Friendly Details
- Energy-Efficient Windows
Outdoor Features
- Covered Patio or Porch
- Exterior Lighting
- Rain Gutters
Schools
- Hilldale Elementary And Middle School
- Hilldale High School
Utilities
- Zoned Heating and Cooling
- Electric Water Heater
- Aerobic Septic System
- High Speed Internet
Community Details
- No Home Owners Association
- Quail Creek V Subdivision
Listing and Financial Details
- Home warranty included in the sale of the property
Map
Home Values in the Area
Average Home Value in this Area
Tax History
| Year | Tax Paid | Tax Assessment Tax Assessment Total Assessment is a certain percentage of the fair market value that is determined by local assessors to be the total taxable value of land and additions on the property. | Land | Improvement |
|---|---|---|---|---|
| 2024 | $1 | $11 | $11 | $0 |
| 2023 | $1 | $11 | $11 | $0 |
| 2022 | $1 | $11 | $11 | $0 |
| 2021 | $1 | $11 | $11 | $0 |
| 2020 | $1 | $11 | $11 | $0 |
| 2019 | $1 | $11 | $11 | $0 |
| 2018 | $1 | $11 | $11 | $0 |
| 2017 | $1 | $11 | $11 | $0 |
| 2016 | $1 | $11 | $11 | $0 |
| 2015 | $1 | $11 | $11 | $0 |
Property History
| Date | Event | Price | Change | Sq Ft Price |
|---|---|---|---|---|
| 07/14/2025 07/14/25 | For Sale | $349,900 | +1490.5% | $189 / Sq Ft |
| 12/16/2024 12/16/24 | Sold | $22,000 | 0.0% | -- |
| 10/16/2024 10/16/24 | Pending | -- | -- | -- |
| 10/07/2024 10/07/24 | For Sale | $22,000 | -- | -- |
Purchase History
| Date | Type | Sale Price | Title Company |
|---|---|---|---|
| Warranty Deed | $22,000 | Muskogee Abstract & Title |
Mortgage History
| Date | Status | Loan Amount | Loan Type |
|---|---|---|---|
| Open | $18,700 | Construction |
Source: MLS Technology
MLS Number: 2530257
APN: 53854
- 1210 Turner
- 1221 Turner
- 5938 S Julian
- 3900 State College
- 3801 State College
- 3828 State College
- 3820 State College
- 3812 State College
- 3804 State College
- 5424 S Gulick
- 5472 S Gulick
- 5448 S Gulick
- 5950 S Julian
- 5902 S Julian
- 5140 E Smith Ferry Rd
- 6261 E 53rd St S
- 5099 S 71st St E
- 5001 S 71st St E
- 5320 S 45th St E
- 4650 S 40th St E
- 2720 S 85th St E Unit 1 Bed 1 Bath Guesthouse
- 2807 Monta Place
- 1613 Center Ln
- 1004 Bonnie Ave
- 401 S 10th St
- 321 Capitol St
- 908 Honor Heights Dr
- 908 Honor Heights Dr
- 18466 W Woodhaven Dr
- 201 Southridge Rd
- 1209 Crystal Ln
- 1867 Sycamore Dr
- 278 Hickory Dr
- 325 W Shawnee St Unit B
- 725 N Vinita Ave
- 410 W Seneca St
- 318 Goingsnake St
- 1390 N Heritage Ln
- 30078 E 143rd St S
- 213 S Fairland Ave







