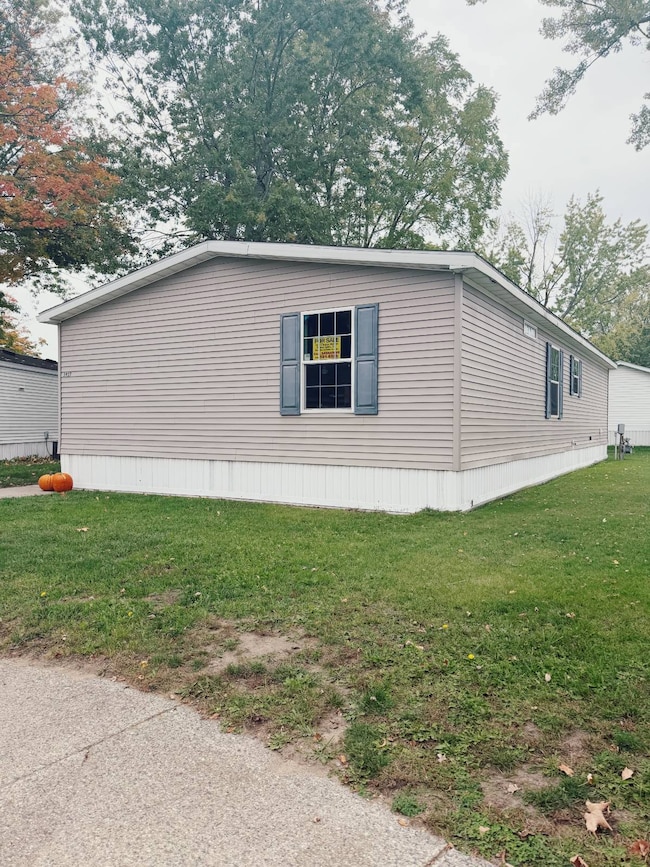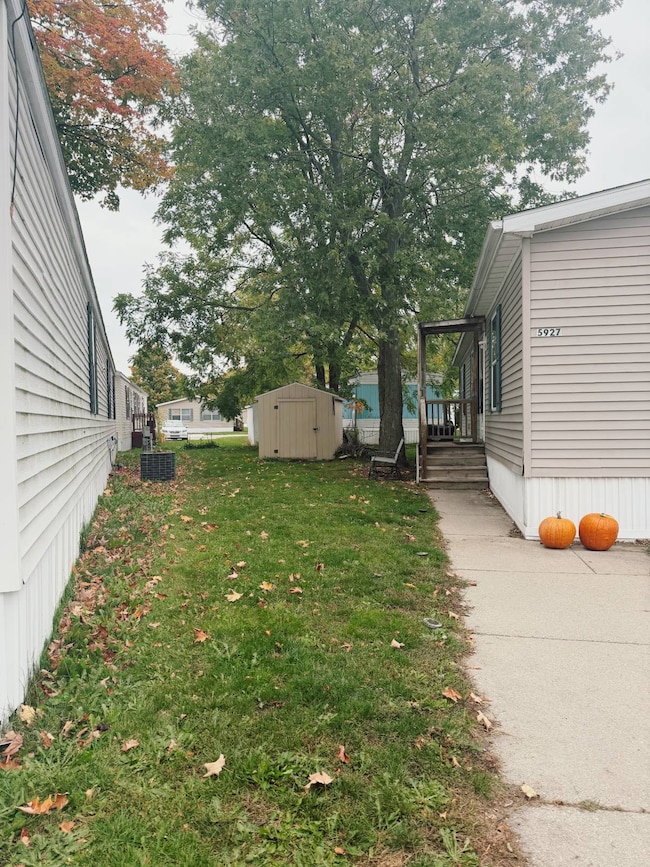5927 Runido Ct SE Unit 193 Grand Rapids, MI 49548
Kelloggsville NeighborhoodEstimated payment $469/month
Highlights
- Open Floorplan
- Clubhouse
- Walk-In Closet
- East Kentwood High School Rated A-
- Main Floor Primary Bedroom
- Living Room
About This Home
This stunning double-wide mobile home offers plenty of space and comfort throughout! Featuring 3 large bedrooms and 2 full bathrooms, including a private ensuite, this home has an open and inviting layout perfect for family living or entertaining guests. The kitchen is huge, complete with a snack bar, walk-in pantry, and tons of cupboard and counter space - ideal for anyone who loves to cook or entertain. All appliances are included, making this home move-in ready. You'll also love the mud room, offering extra convenience and storage. Outside, enjoy a decent-sized yard, storage shed, and the peaceful setting of a cul-de-sac. The community itself offers plenty of great amenities and a welcoming neighborhood feel. This home truly has it all - space, functionality, and charm - ready for its next owners to make it their own! Financing available for qualified buyers!
Property Details
Home Type
- Mobile/Manufactured
Year Built
- Built in 2010 | Remodeled in 2022
Home Design
- Asphalt Roof
- Vinyl Siding
Interior Spaces
- Open Floorplan
- Living Room
- Dining Room
Kitchen
- Oven
- Microwave
- Dishwasher
- Disposal
Bedrooms and Bathrooms
- 3 Bedrooms
- Primary Bedroom on Main
- En-Suite Primary Bedroom
- Walk-In Closet
- 2 Full Bathrooms
Laundry
- Laundry Room
- Dryer
- Washer
Utilities
- Forced Air Heating and Cooling System
- Heating System Uses Natural Gas
- Water Heater
Additional Features
- Shed
- Land Lease of $720
- Property is near a bus stop
Community Details
Recreation
- Community Playground
Pet Policy
- Pets Allowed
Additional Features
- Brentwood Village Community
- Clubhouse
Map
Home Values in the Area
Average Home Value in this Area
Property History
| Date | Event | Price | List to Sale | Price per Sq Ft |
|---|---|---|---|---|
| 10/17/2025 10/17/25 | For Sale | $74,900 | -- | -- |
Source: My State MLS
MLS Number: 11594409
- 372 60th St SE
- 227 S Kenbrook St SE
- 342 N Kenbrook St SE Unit N342
- 342 N Kenbrook St SE
- 151 N Kenbrook St SE Unit N151
- 254 S Kenbrook St SE Unit S254
- 346 S Kenbrook St SE Unit S346
- 587 Triann Dr SE
- 314 N Green Meadow St SE Unit 314N
- 5772 Pinebrook Ave SE
- 319 S Green Meadows St SE Unit 319S
- 295 S Green Meadows St SE Unit 295S
- 64 N Green Meadows St SE Unit 64N
- 314 Piedmont Dr SE
- 5825 Leisure South Dr SE Unit 157
- 82 Peony St SW
- 5953 Leisure South Dr SE
- 713 60th St SE Unit 353
- 5671 Leisure South Dr SE
- 828 Tierra St SE
- 6043 In the Pines Dr SE
- 314 N Green Meadow St SE Unit 314N
- 6111 Woodfield Place SE
- 5310-5310 Kellogg Woods Dr SE
- 1190 Fairbourne Dr
- 1394 Carriage Hill Dr SE
- 1414 Eastport Dr SE
- 1480 Hidden Valley Dr SE
- 4511 Madison Ave SE
- 4709 Burgis Ave SE
- 1695 Bloomfield Dr SE
- 4500 Clyde Park Ave SW
- 7000 Byron Lakes Dr SW
- 881 44th St SW
- 4240 Norman Dr SE Unit 2
- 2122 Sandy Shore Dr SE
- 4065 Pointe O Woods St SE
- 1961 Parkcrest Dr SW
- 768 Four Ponds Ct SE
- 4705 N Breton Ct SE







