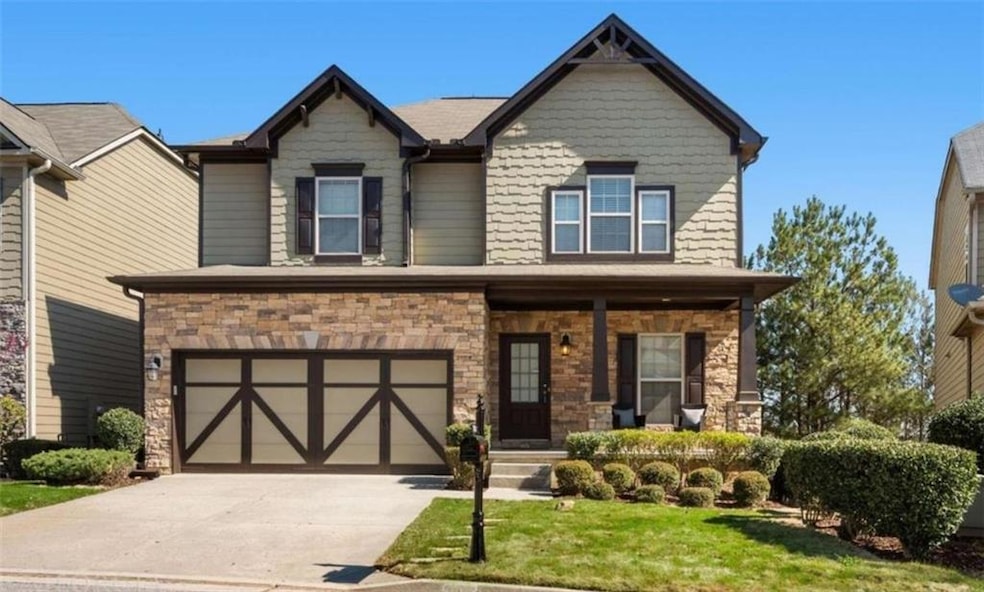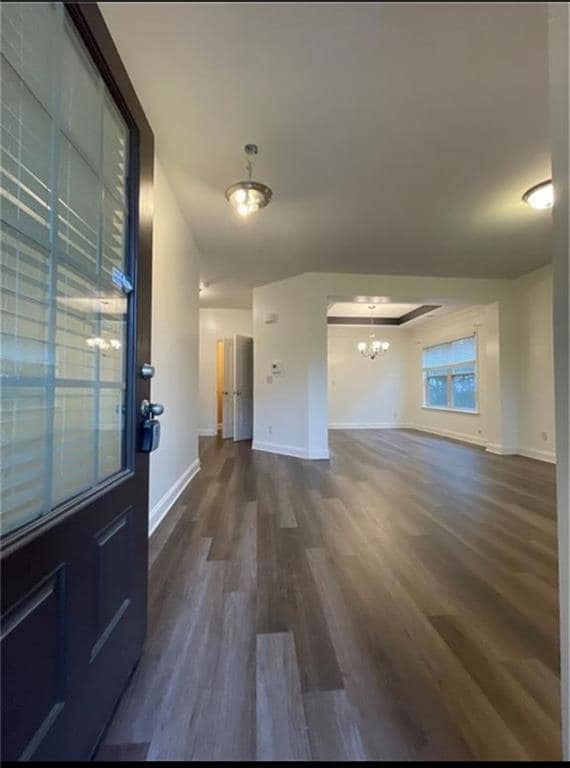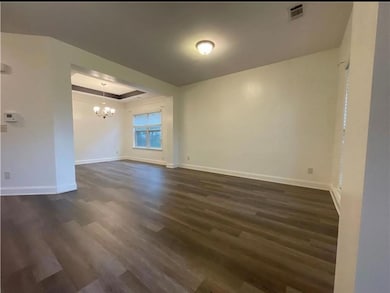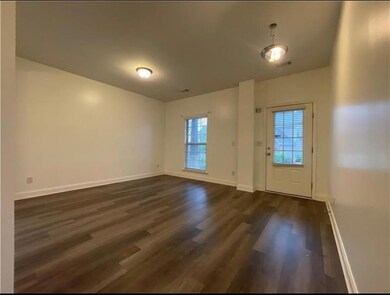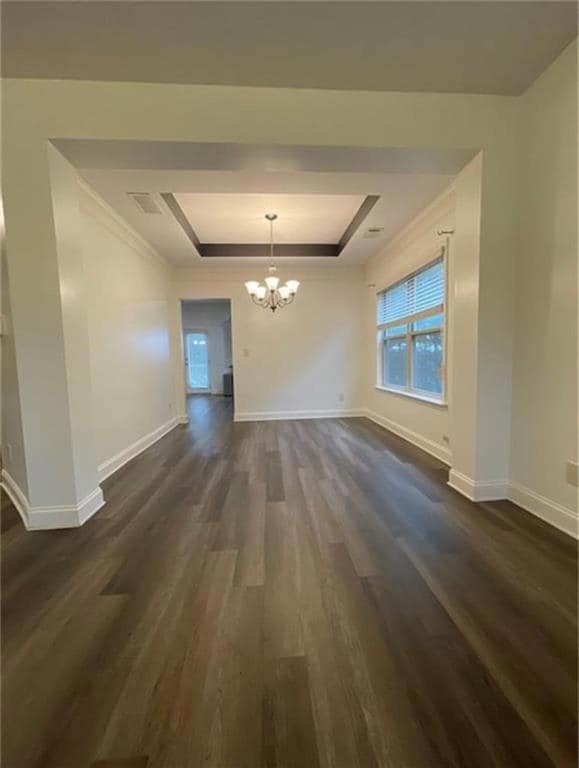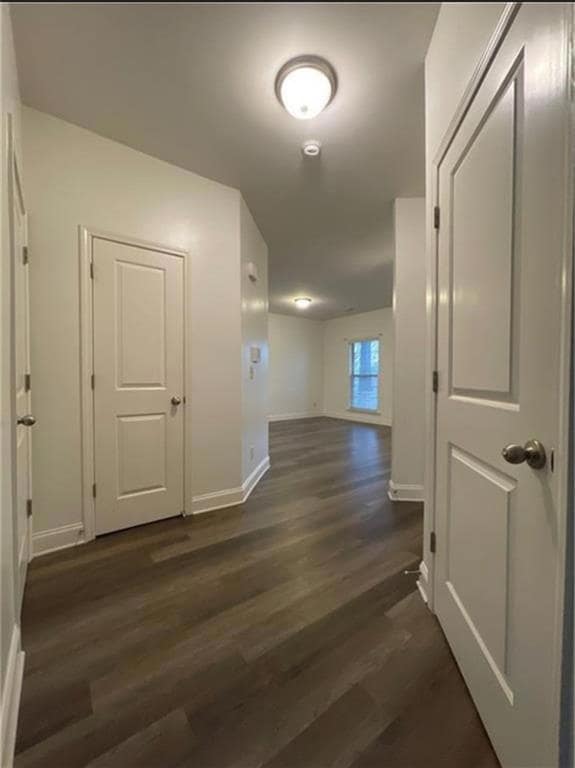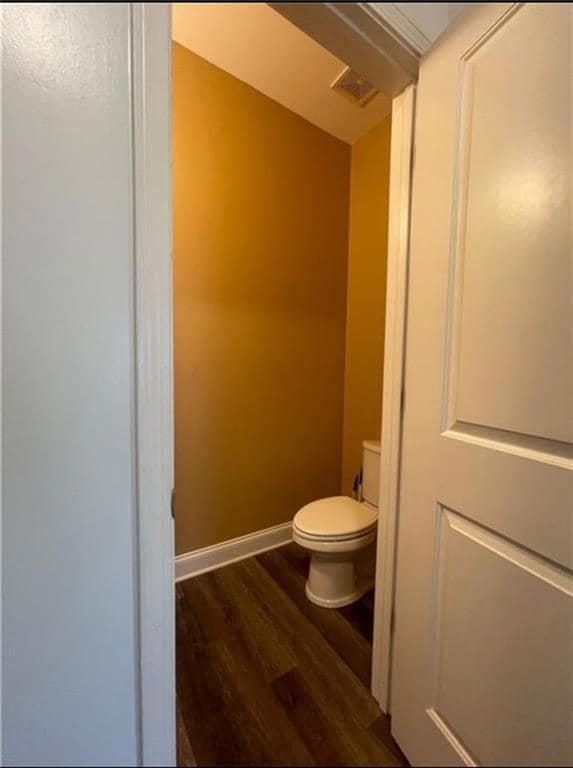5928 Cobblestone Creek Cir Mableton, GA 30126
Estimated payment $2,980/month
Highlights
- Open-Concept Dining Room
- Deck
- Stone Countertops
- Craftsman Architecture
- Oversized primary bedroom
- Neighborhood Views
About This Home
Step onto the inviting "rocking chair style" front porch of this beautifully upgraded two-story Craftsman, featuring timeless stone and frame accents and a generous unfinished basement for future growth. New flooring on the main level and it's open concept set a warm, welcoming tone throughout. Complemented by a separate dining room area—perfect for entertaining or family gatherings. The open-concept kitchen seamlessly connects to the family room and showcases granite countertops, a stylish tile backsplash, and stainless steel appliances, while the family room itself shines with a new accent wall and abundant natural light. A convenient powder room is located on the main level. Upstairs, the private owner's suite impresses with tray ceilings, a spacious en-suite bath with granite counters, tile flooring, a separate tile shower, deep soaking tub, and dual closets—including a walk-in with custom built-ins. Three additional roomy bedrooms and a well-appointed hall bath offer space for every need, plus a separate, private laundry room with tile flooring adds everyday convenience. The expansive unfinished basement provides exceptional storage or a blank canvas for your vision. Nestled in a safe, private gated community, this home offers the perfect blend of luxury, practicality, and peace of mind—ready to welcome its new owners! Please note that this home is a SHORT SALE & offers you the ability to go in with equity as it appraised well above asking giving you room to make the repairs needed. It will surely appraise for more upon completion. Home is being sold AS-IS. Seller will make NO REPAIRS and is not entertaining offers less than asking.
Home Details
Home Type
- Single Family
Est. Annual Taxes
- $5,779
Year Built
- Built in 2011
Lot Details
- 7,318 Sq Ft Lot
- Lot Dimensions are 31x131x70x131
HOA Fees
- $126 Monthly HOA Fees
Parking
- 2 Car Garage
- Parking Accessed On Kitchen Level
- Front Facing Garage
- Garage Door Opener
- Driveway
Home Design
- Craftsman Architecture
- Composition Roof
Interior Spaces
- 3-Story Property
- Rear Stairs
- Tray Ceiling
- Recessed Lighting
- Track Lighting
- Gas Log Fireplace
- Entrance Foyer
- Family Room with Fireplace
- Open-Concept Dining Room
- Formal Dining Room
- Neighborhood Views
Kitchen
- Open to Family Room
- Eat-In Kitchen
- Gas Range
- Microwave
- Dishwasher
- Kitchen Island
- Stone Countertops
Flooring
- Carpet
- Luxury Vinyl Tile
Bedrooms and Bathrooms
- 4 Bedrooms
- Oversized primary bedroom
- Dual Vanity Sinks in Primary Bathroom
- Separate Shower in Primary Bathroom
- Soaking Tub
Laundry
- Laundry Room
- Laundry in Hall
- Laundry on upper level
Unfinished Basement
- Walk-Out Basement
- Basement Fills Entire Space Under The House
- Interior and Exterior Basement Entry
Home Security
- Security Gate
- Fire and Smoke Detector
Outdoor Features
- Deck
- Rain Gutters
- Front Porch
Schools
- Clay-Harmony Leland Elementary School
- Lindley Middle School
- Pebblebrook High School
Utilities
- Central Heating and Cooling System
- 220 Volts
- Tankless Water Heater
- High Speed Internet
- Phone Available
- Cable TV Available
Community Details
- Cobblestone Creek Subdivision
- Rental Restrictions
Listing and Financial Details
- Assessor Parcel Number 18004800100
Map
Home Values in the Area
Average Home Value in this Area
Tax History
| Year | Tax Paid | Tax Assessment Tax Assessment Total Assessment is a certain percentage of the fair market value that is determined by local assessors to be the total taxable value of land and additions on the property. | Land | Improvement |
|---|---|---|---|---|
| 2025 | $5,779 | $191,804 | $42,000 | $149,804 |
| 2024 | $5,384 | $178,564 | $30,000 | $148,564 |
| 2023 | $3,825 | $178,564 | $30,000 | $148,564 |
| 2022 | $4,402 | $178,564 | $30,000 | $148,564 |
| 2021 | $3,051 | $116,876 | $26,000 | $90,876 |
| 2020 | $3,051 | $116,876 | $26,000 | $90,876 |
| 2019 | $3,051 | $116,876 | $26,000 | $90,876 |
| 2018 | $2,854 | $107,852 | $24,000 | $83,852 |
| 2017 | $2,727 | $107,852 | $24,000 | $83,852 |
| 2016 | $2,349 | $90,588 | $24,000 | $66,588 |
| 2015 | $2,669 | $90,588 | $24,000 | $66,588 |
| 2014 | $2,691 | $90,588 | $0 | $0 |
Property History
| Date | Event | Price | List to Sale | Price per Sq Ft | Prior Sale |
|---|---|---|---|---|---|
| 10/31/2025 10/31/25 | For Sale | $450,000 | -5.3% | $183 / Sq Ft | |
| 05/15/2023 05/15/23 | Sold | $475,000 | +1.1% | $193 / Sq Ft | View Prior Sale |
| 04/15/2023 04/15/23 | Pending | -- | -- | -- | |
| 03/15/2023 03/15/23 | For Sale | $469,900 | +89.9% | $191 / Sq Ft | |
| 09/18/2015 09/18/15 | Sold | $247,500 | -1.0% | $101 / Sq Ft | View Prior Sale |
| 08/04/2015 08/04/15 | Pending | -- | -- | -- | |
| 07/02/2015 07/02/15 | For Sale | $249,900 | +29.5% | $102 / Sq Ft | |
| 03/23/2012 03/23/12 | Sold | $192,985 | -3.5% | $80 / Sq Ft | View Prior Sale |
| 02/22/2012 02/22/12 | Pending | -- | -- | -- | |
| 08/23/2011 08/23/11 | For Sale | $199,990 | -- | $83 / Sq Ft |
Purchase History
| Date | Type | Sale Price | Title Company |
|---|---|---|---|
| Warranty Deed | -- | None Listed On Document | |
| Special Warranty Deed | $475,000 | None Listed On Document | |
| Warranty Deed | $247,500 | -- | |
| Warranty Deed | $192,985 | -- |
Mortgage History
| Date | Status | Loan Amount | Loan Type |
|---|---|---|---|
| Open | $451,250 | New Conventional | |
| Previous Owner | $2,475,000 | Commercial | |
| Previous Owner | $188,092 | FHA |
Source: First Multiple Listing Service (FMLS)
MLS Number: 7674725
APN: 18-0048-0-010-0
- 6006 Blackhawk Trail SE
- 6048 Blackhawk Trail SE
- 5891 Buckner Creek Dr
- 866 Buckner Rd SE
- 6032 Lakeshore Dr SE
- 457 Vinings Vintage Cir
- 660 Hickory Trail SE Unit + 3 CONTIGUOUS PARCE
- 458 Vinings Vintage Cir Unit 1
- 660 Hickory + 3 Contiguous Lot Parcels Trail SE
- 221 Lytham Dr
- Forsyth Plan at Somerset at Veterans Memorial
- 5846 Schelton Place SE
- 217 Lytham Dr SE
- 209 Lytham Dr SE
- 5727 Schelton Place SE
- 895 Brickleridge Ln SE
- 1049 Highland Village Trail
- 5724 Wandering Vine Trail SE
- 6011 Blackhawk Ct SE
- 5891 Buckner Creek Dr SE
- 630 Hickory Trail SE
- 6257 Vinings Vintage Dr SE
- 5700 Tracy Dr SE
- 6281 Vinings Vintage Dr Unit 1
- 249 Tony Trail SE
- 249 Tony Trail SE
- 5394 Pebblebrook Ln SE
- 383 Vine Mountain Way
- 5705 Wandering Vine Trail SE
- 6128 Knickerbocker St
- 5732 Vinings Place Dr SE
- 365 Vinings Vintage Cir
- 1221 Wandering Vine Ct SE
- 211 Clydesdale Ln SE
- 149 Barley Ct SE
- 6247 Allen Ivey Rd SE
- 6052 Brookdale Ln SW
- 6064 Brookdale Ln SW
