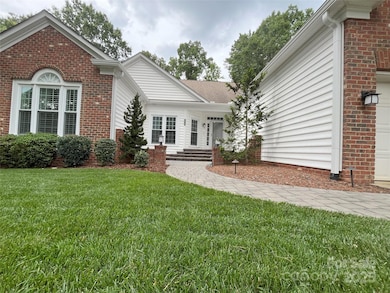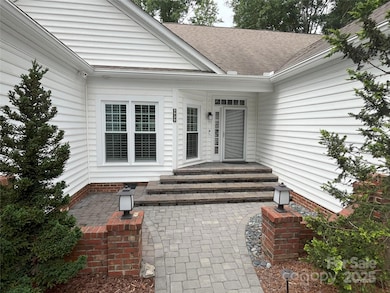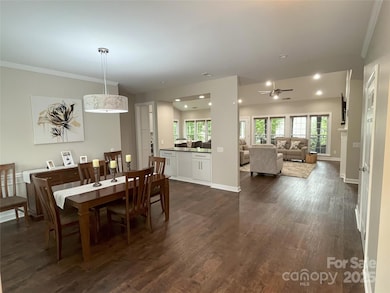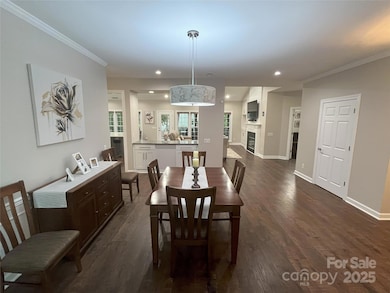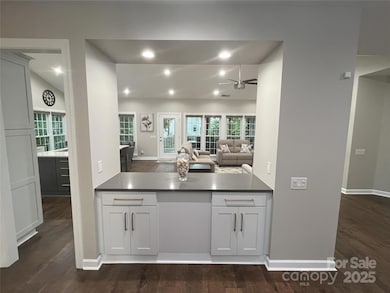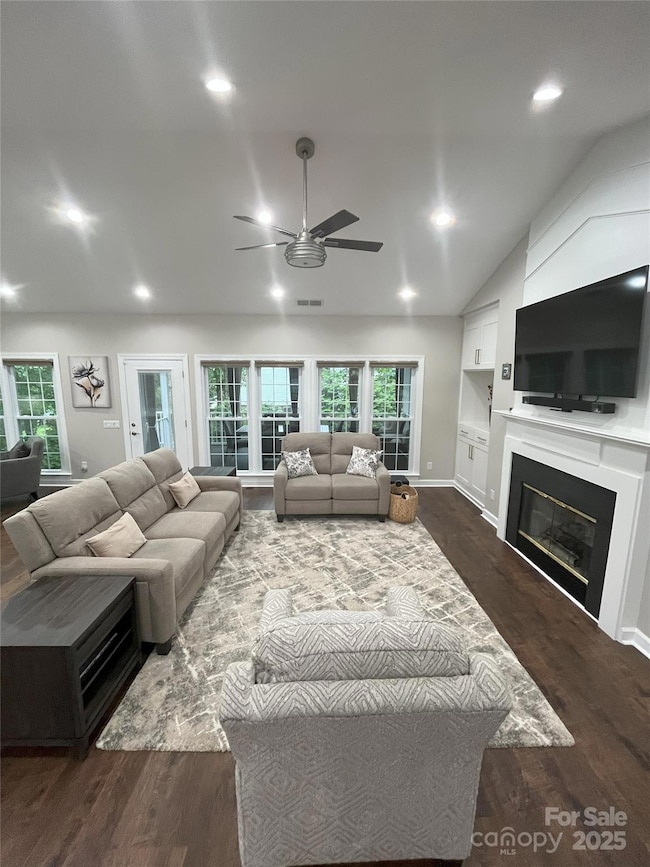
5929 Waterelm Ln Charlotte, NC 28269
Highland Creek NeighborhoodEstimated payment $3,358/month
Highlights
- Golf Course Community
- Open Floorplan
- Private Lot
- Fitness Center
- Clubhouse
- Pond
About This Home
The very best of Highland Creek! Located in sought-after Ridgefield Village, this immaculate three bedroom, plus office home has been thoughtfully reimagined and fully remodeled top to bottom with meticulous attention to detail. Many upgrades in the past two years too many to list here.
Highlights include KraftMaid cabinetry, Blackhawk hardware, designer counters and faucet, double oven, new high-end stainless steel appliances, and Karndean Korlok luxury plank flooring. Elegant new plantation blinds, 19 window glass replacements, stunning recessed and statement lighting, Lutron dimmers, upgraded switches/outlets, and a whole-home water filtration system. All interior doors and hardware replaced. Central vacuum system. Enjoy a 14'x20' screened-in porch with Trex flooring, Westbury railings, and premium overhead lighting.
Listing Agent
ERA Live Moore Brokerage Email: danielcgleason@gmail.com License #288517 Listed on: 05/31/2025

Home Details
Home Type
- Single Family
Year Built
- Built in 1995
Lot Details
- Cul-De-Sac
- Back Yard Fenced
- Private Lot
- Level Lot
- Property is zoned R9PUD
HOA Fees
- $68 Monthly HOA Fees
Parking
- 2 Car Attached Garage
- Front Facing Garage
- Driveway
Home Design
- Traditional Architecture
- Brick Exterior Construction
- Vinyl Siding
Interior Spaces
- 1-Story Property
- Open Floorplan
- Wet Bar
- Central Vacuum
- Bar Fridge
- Insulated Windows
- Window Treatments
- Living Room with Fireplace
- Sustainable Flooring
Kitchen
- Self-Cleaning Convection Oven
- Gas Oven
- Gas Range
- Range Hood
- Microwave
- Dishwasher
- Wine Refrigerator
- Kitchen Island
- Disposal
Bedrooms and Bathrooms
- 3 Main Level Bedrooms
- Split Bedroom Floorplan
- Walk-In Closet
Laundry
- Laundry Room
- Washer and Electric Dryer Hookup
Basement
- Crawl Space
- Basement Storage
Outdoor Features
- Pond
- Enclosed Patio or Porch
Schools
- Highland Creek Elementary School
- Ridge Road Middle School
- Mallard Creek High School
Utilities
- Forced Air Heating and Cooling System
- Vented Exhaust Fan
- Underground Utilities
- Gas Water Heater
- Fiber Optics Available
- Cable TV Available
Listing and Financial Details
- Assessor Parcel Number 029-484-48
Community Details
Overview
- Hawthorne Management Association, Phone Number (704) 377-0114
- Highland Creek Subdivision
- Mandatory home owners association
Amenities
- Picnic Area
- Clubhouse
Recreation
- Golf Course Community
- Recreation Facilities
- Community Playground
- Fitness Center
- Community Pool
- Trails
Map
Home Values in the Area
Average Home Value in this Area
Tax History
| Year | Tax Paid | Tax Assessment Tax Assessment Total Assessment is a certain percentage of the fair market value that is determined by local assessors to be the total taxable value of land and additions on the property. | Land | Improvement |
|---|---|---|---|---|
| 2024 | -- | $460,700 | $105,000 | $355,700 |
| 2023 | $2,934 | $445,600 | $105,000 | $340,600 |
| 2022 | $2,934 | $291,000 | $80,000 | $211,000 |
| 2021 | $2,923 | $291,000 | $80,000 | $211,000 |
| 2020 | $2,808 | $291,000 | $80,000 | $211,000 |
| 2019 | $2,900 | $291,000 | $80,000 | $211,000 |
| 2018 | $2,766 | $205,200 | $50,000 | $155,200 |
| 2017 | $2,719 | $205,200 | $50,000 | $155,200 |
| 2016 | $2,710 | $205,200 | $50,000 | $155,200 |
| 2015 | $2,698 | $205,200 | $50,000 | $155,200 |
| 2014 | $2,698 | $197,900 | $50,000 | $147,900 |
Property History
| Date | Event | Price | Change | Sq Ft Price |
|---|---|---|---|---|
| 08/14/2025 08/14/25 | Pending | -- | -- | -- |
| 07/18/2025 07/18/25 | For Sale | $559,900 | 0.0% | $243 / Sq Ft |
| 06/28/2025 06/28/25 | Pending | -- | -- | -- |
| 06/28/2025 06/28/25 | Price Changed | $559,900 | -2.5% | $243 / Sq Ft |
| 05/31/2025 05/31/25 | For Sale | $574,000 | +13.2% | $249 / Sq Ft |
| 05/24/2023 05/24/23 | Sold | $507,000 | +1.4% | $220 / Sq Ft |
| 04/23/2023 04/23/23 | Pending | -- | -- | -- |
| 04/21/2023 04/21/23 | For Sale | $499,999 | +22.1% | $217 / Sq Ft |
| 04/22/2021 04/22/21 | Sold | $409,393 | +10.6% | $178 / Sq Ft |
| 03/23/2021 03/23/21 | Pending | -- | -- | -- |
| 03/21/2021 03/21/21 | For Sale | $370,000 | +36.5% | $161 / Sq Ft |
| 05/15/2017 05/15/17 | Sold | $271,000 | -1.5% | $118 / Sq Ft |
| 04/01/2017 04/01/17 | Pending | -- | -- | -- |
| 03/30/2017 03/30/17 | For Sale | $275,000 | -- | $119 / Sq Ft |
Purchase History
| Date | Type | Sale Price | Title Company |
|---|---|---|---|
| Warranty Deed | $507,000 | None Listed On Document | |
| Warranty Deed | $410,000 | The Title Company Of Nc | |
| Warranty Deed | $271,000 | The Title Co Of North Caroli | |
| Special Warranty Deed | $185,000 | -- |
Mortgage History
| Date | Status | Loan Amount | Loan Type |
|---|---|---|---|
| Previous Owner | $100,000 | Credit Line Revolving | |
| Previous Owner | $298,400 | New Conventional | |
| Previous Owner | $92,928 | Unknown | |
| Previous Owner | $118,204 | Unknown | |
| Previous Owner | $120,000 | Purchase Money Mortgage |
Similar Homes in the area
Source: Canopy MLS (Canopy Realtor® Association)
MLS Number: 4264199
APN: 029-484-48
- 6514 Bells Mill Dr
- 5807 Mctaggart Ln
- 7715 Wingmont Dr
- 6645 Allness Glen Ln
- 7012 Bentz St
- 5728 Mantario Dr
- 5834 Coopers Ridge Ln
- 6016 Graburns Ford Dr
- 2316 Highland Park Dr
- Catawba Plan at Aberdeen
- Manchester Plan at Aberdeen
- 7016 Bentz St
- Wylie II Plan at Aberdeen
- 3238 Lilac Grove Dr
- 3330 Lilac Grove Dr
- 4009 Lawnview Dr
- 4031 Lawnview Dr
- 10211 Dominion Village Dr
- 4061 Lawnview Dr
- 3318 Lilac Grove Dr

