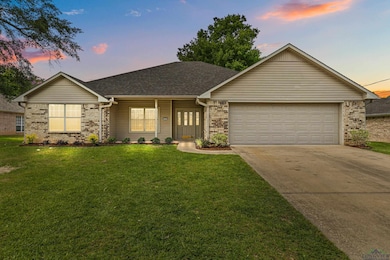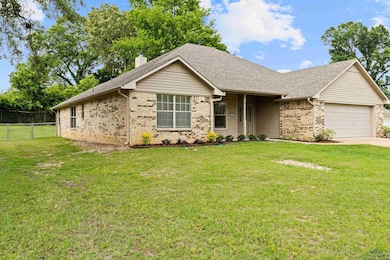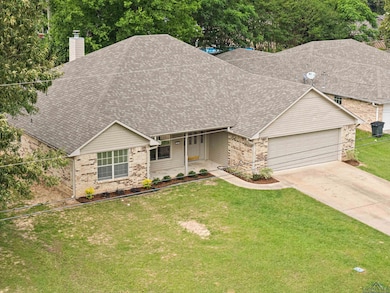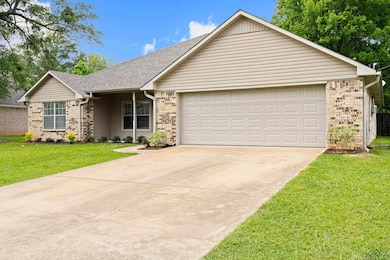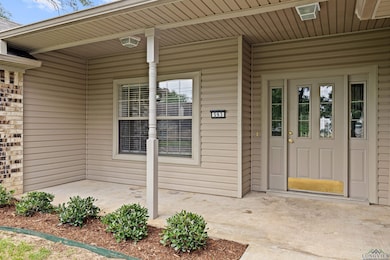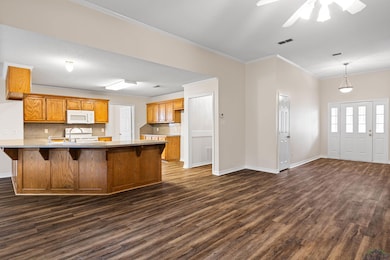
593 Briarwood Dr Gladewater, TX 75647
Estimated payment $2,062/month
Highlights
- Traditional Architecture
- Shades
- Bathtub with Shower
- No HOA
- 2 Car Attached Garage
- Laundry Room
About This Home
Tucked away in an established neighborhood, this charming 3-bedroom, 2-bath home offers 1,912 sq ft of comfortable living with a layout designed for easy everyday! Step inside to find an open-concept floor plan that flows from the cozy fireplace in the living area to a spacious kitchen and dining zone, perfect for gathering with family or friends. You’ll love the thoughtful extras — like the all the cabinet space, guest coat closet, a roomy laundry area complete with its own pantry and closet, and an attached garage for convenience. Whether you're sipping coffee by the fire or hosting weekend get-togethers, this home delivers the space, storage, and style you’ve been looking for. Located in Gladewater ISD with a peaceful small town feel, and minutes to local shopping and downtown!
Listing Agent
Texas Real Estate Executives, The Daniels Group - Gladewater License #0701041 Listed on: 05/19/2025

Home Details
Home Type
- Single Family
Est. Annual Taxes
- $5,537
Year Built
- Built in 2007
Lot Details
- Aluminum or Metal Fence
- Landscaped
- Native Plants
- Level Lot
Parking
- 2 Car Attached Garage
Home Design
- Traditional Architecture
- Brick Exterior Construction
- Slab Foundation
- Composition Roof
Interior Spaces
- 1,912 Sq Ft Home
- 1-Story Property
- Wood Burning Fireplace
- Shades
- Living Room with Fireplace
- Front Basement Entry
Bedrooms and Bathrooms
- 3 Bedrooms
- 2 Full Bathrooms
- Primary Bathroom Bathtub Only
- Bathtub with Shower
Laundry
- Laundry Room
- Electric Dryer
Utilities
- Central Heating and Cooling System
- Electric Water Heater
Community Details
- No Home Owners Association
Listing and Financial Details
- Assessor Parcel Number 199524
Map
Home Values in the Area
Average Home Value in this Area
Tax History
| Year | Tax Paid | Tax Assessment Tax Assessment Total Assessment is a certain percentage of the fair market value that is determined by local assessors to be the total taxable value of land and additions on the property. | Land | Improvement |
|---|---|---|---|---|
| 2024 | $5,537 | $263,630 | $14,360 | $249,270 |
| 2023 | $5,311 | $255,040 | $15,000 | $240,040 |
| 2022 | $5,407 | $217,920 | $15,000 | $202,920 |
| 2021 | $5,354 | $202,890 | $15,000 | $187,890 |
| 2020 | $5,366 | $202,440 | $15,000 | $187,440 |
| 2019 | $5,569 | $202,310 | $15,000 | $187,310 |
| 2018 | $862 | $200,700 | $15,000 | $185,700 |
| 2017 | $5,558 | $201,930 | $15,000 | $186,930 |
| 2016 | $5,563 | $202,100 | $15,000 | $187,100 |
| 2015 | $889 | $203,280 | $15,000 | $188,280 |
| 2014 | -- | $203,720 | $15,000 | $188,720 |
Property History
| Date | Event | Price | Change | Sq Ft Price |
|---|---|---|---|---|
| 05/27/2025 05/27/25 | Price Changed | $289,900 | 0.0% | $152 / Sq Ft |
| 05/27/2025 05/27/25 | For Sale | $289,900 | -3.0% | $152 / Sq Ft |
| 05/19/2025 05/19/25 | For Sale | $299,000 | -- | $156 / Sq Ft |
Similar Homes in Gladewater, TX
Source: Longview Area Association of REALTORS®
MLS Number: 20253450
APN: 199524
- 216 Hickory St
- 200 Hickory St
- 605 Briarwood Dr
- 316 N Center St Unit 318
- 801 Briar Cove Dr
- 518 Hancock St
- 204 Hurley Ave
- TBD-8 Us Highway 271
- Tract 8 Us Highway 271
- 01 Us Highway 271
- 0 Us Highway 271
- 112 N Lee Dr Unit 116 lee st
- 318 N Cotton St
- 203 W Gay Ave
- 365 B E Pacific
- 1104 Forest Hill
- 504 Jeanette Ave
- 308 N Lee Dr
- 502 Jeanette St
- 521 Wood St
- 37 Garden Ln
- 711 Wood St
- 413 Godfrey St
- 1971 S Tyler St
- 413 Miller St
- 314 E Mountain N
- 5896 Old Hwy 135 N Unit 104
- 225 S Pine St Unit 101
- 900-974 Creekside Dr
- 209 Reel Rd
- 502 Scenic Dr
- 100 Heston St
- 410 Thelma St
- 2006 Toler Rd
- 2019 Toler Rd
- 109 Montie St
- 1427 W Fairmont St
- 1400 H G Mosley Pkwy
- 2801 Bill Owens Pkwy
- 2601 Bill Owens Pkwy

