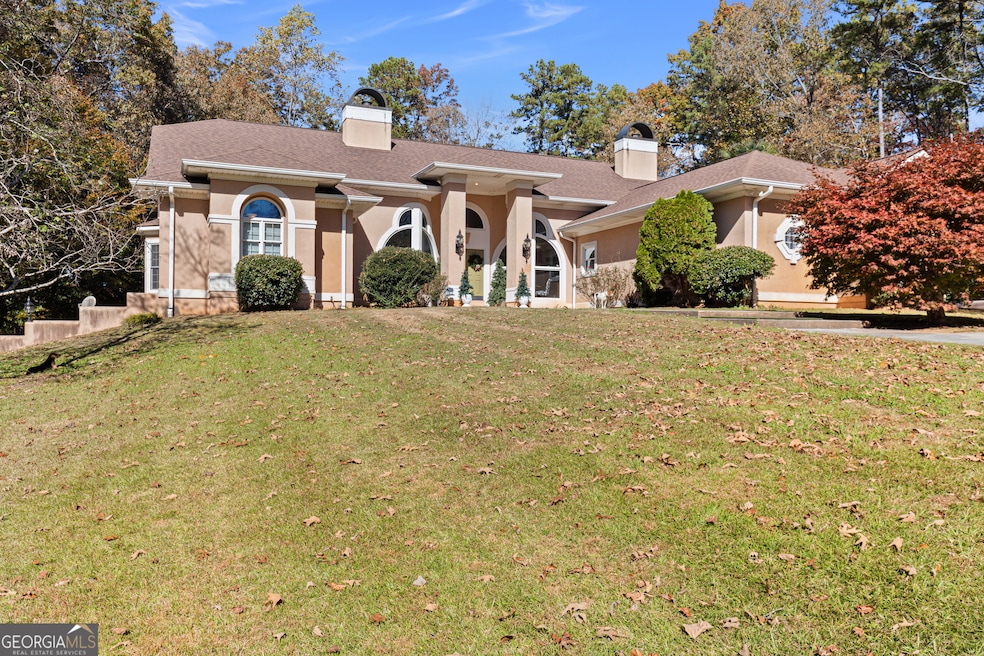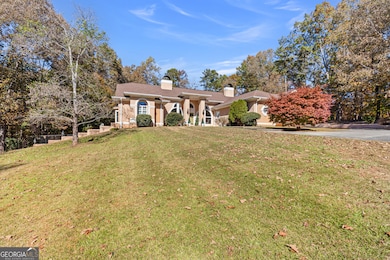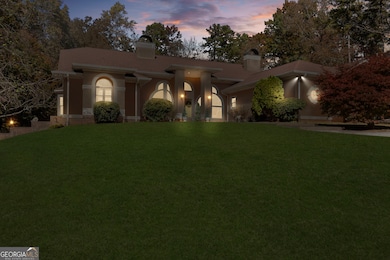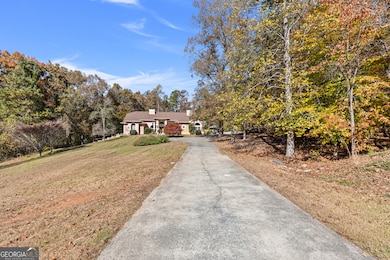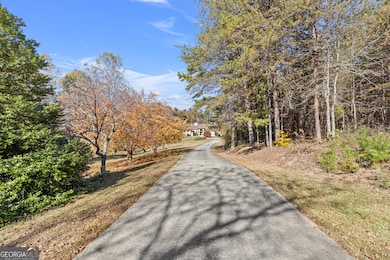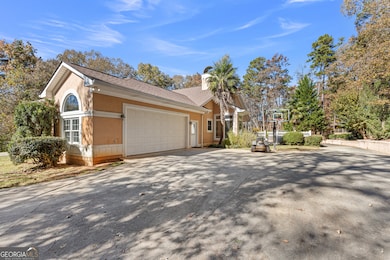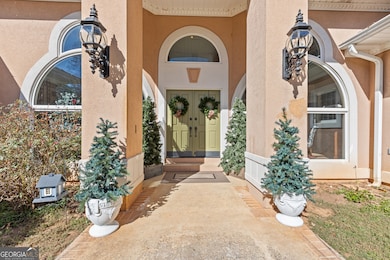593 Cross Creek Dr Toccoa, GA 30577
Estimated payment $4,633/month
Highlights
- In Ground Pool
- Deck
- Traditional Architecture
- Dining Room Seats More Than Twelve
- Private Lot
- Wood Flooring
About This Home
Nestled at the end of a peaceful cul-de-sac in the highly sought-after Cross Creek Subdivision, this stunning home offers the perfect blend of elegance, privacy, and architectural distinction, truly a unicorn in Stephens County. As you approach along the long, tree-lined driveway, you'll immediately feel the grand and regal presence of this exceptional property. Inside, you'll be captivated by soaring ceilings, arched windows, and two double-sided fireplaces, one gracing the living and dining rooms, and another connecting the spacious primary bedroom to its luxurious en suite bathroom. The primary suite is a true retreat, featuring custom built-ins, a jetted tub, an incredible natural stone walk-in shower, and a massive walk-in closet. Each additional bedroom offers generous space and comfort. The remodeled kitchen is both beautiful and functional, boasting granite countertops, stainless steel appliances, and plenty of workspace for the home chef. The home's full basement provides remarkable versatility - ideal for multigenerational living, with a full kitchen, two bedrooms, two bathrooms, and expansive areas for recreation, fitness, or entertaining. Step outside to enjoy the inviting screened porch and covered deck, perfect for relaxing or watching over swimmers in the in-ground pool. Beyond the pool lies a picturesque 8.11-acre property with a creek and plenty of space to explore. One of the highlights is the adorable screened outbuilding-complete with water and electricity-perfect for gatherings, cookouts, or even transforming into an outdoor kitchen. With both HVAC systems replaced this year, fresh fencing, and countless thoughtful updates, this remarkable property is move-in ready and waiting for its next owner. Don't miss your opportunity to own this one-of-a-kind home, where beauty, privacy, and functionality meet in perfect harmony.
Home Details
Home Type
- Single Family
Est. Annual Taxes
- $6,322
Year Built
- Built in 1997
Lot Details
- 8.11 Acre Lot
- Home fronts a stream
- Cul-De-Sac
- Chain Link Fence
- Private Lot
- Sprinkler System
Home Design
- Traditional Architecture
- Block Foundation
- Composition Roof
- Stucco
Interior Spaces
- 1-Story Property
- Bookcases
- High Ceiling
- Ceiling Fan
- Factory Built Fireplace
- Gas Log Fireplace
- Double Pane Windows
- Two Story Entrance Foyer
- Family Room with Fireplace
- Great Room
- Dining Room Seats More Than Twelve
- Game Room
- Screened Porch
Kitchen
- Breakfast Area or Nook
- Breakfast Bar
- Built-In Oven
- Cooktop
- Microwave
- Dishwasher
- Stainless Steel Appliances
- Kitchen Island
- Disposal
Flooring
- Wood
- Carpet
- Tile
Bedrooms and Bathrooms
- 5 Bedrooms | 3 Main Level Bedrooms
- Split Bedroom Floorplan
- Walk-In Closet
- In-Law or Guest Suite
- Double Vanity
- Whirlpool Bathtub
- Bathtub Includes Tile Surround
- Separate Shower
Laundry
- Laundry Room
- Laundry in Hall
- Dryer
- Washer
Finished Basement
- Basement Fills Entire Space Under The House
- Interior and Exterior Basement Entry
- Finished Basement Bathroom
- Natural lighting in basement
Parking
- Garage
- Parking Accessed On Kitchen Level
- Garage Door Opener
Eco-Friendly Details
- Energy-Efficient Insulation
Outdoor Features
- In Ground Pool
- Balcony
- Deck
- Patio
- Outbuilding
Schools
- Stephens County Middle School
- Stephens County High School
Utilities
- Forced Air Zoned Heating and Cooling System
- Dual Heating Fuel
- Heat Pump System
- Heating System Uses Natural Gas
- Underground Utilities
- Gas Water Heater
- Septic Tank
- Cable TV Available
Community Details
- Property has a Home Owners Association
- $100 Initiation Fee
- Cross Creek Subdivision
Map
Home Values in the Area
Average Home Value in this Area
Tax History
| Year | Tax Paid | Tax Assessment Tax Assessment Total Assessment is a certain percentage of the fair market value that is determined by local assessors to be the total taxable value of land and additions on the property. | Land | Improvement |
|---|---|---|---|---|
| 2024 | $6,749 | $223,639 | $22,296 | $201,343 |
| 2023 | $5,751 | $208,871 | $22,296 | $186,575 |
| 2022 | $5,825 | $197,680 | $22,296 | $175,384 |
| 2021 | $5,692 | $184,030 | $22,296 | $161,734 |
| 2020 | $5,369 | $183,745 | $22,296 | $161,449 |
| 2019 | $5,198 | $198,814 | $22,296 | $176,518 |
| 2018 | $5,198 | $198,814 | $22,296 | $176,518 |
| 2017 | $4,753 | $182,412 | $24,154 | $158,258 |
| 2016 | $5,721 | $182,412 | $24,154 | $158,257 |
| 2015 | $5,991 | $182,412 | $24,154 | $158,257 |
| 2014 | $6,100 | $182,698 | $24,440 | $158,258 |
| 2013 | -- | $185,229 | $24,440 | $160,789 |
Property History
| Date | Event | Price | List to Sale | Price per Sq Ft |
|---|---|---|---|---|
| 11/06/2025 11/06/25 | For Sale | $779,000 | -- | $130 / Sq Ft |
Purchase History
| Date | Type | Sale Price | Title Company |
|---|---|---|---|
| Limited Warranty Deed | $430,000 | -- | |
| Deed | $37,500 | -- |
Source: Georgia MLS
MLS Number: 10638713
APN: 041A-002
- 0 Hillendale Dr Unit 7660500
- 0 Hillendale Dr Unit 10618602
- 0 E Currahee St Unit 10544607
- 139 Myrtle St
- 811 Prather Bridge Rd
- 1222 E Tugalo St
- 0 Moreland Dr Unit 10565201
- 73 Ridgeview Heights
- 148 Moreland Dr
- 43 Mountain View Dr
- 171 Quail Forest Cir
- 249 Hillcrest Dr
- 126 Carolina Dr
- 110 Valley Rd
- 1168 Rosedale St
- 297 Ayers Creek Dr
- 327 Ayers Creek Dr
- 405 Ayers Creek Dr
- 84 Oak Creek Cir
- 45 Hayes St
- 151 Highway 123 Unit 153
- 119 Park St Unit 119
- 35 Taylor St
- 208 Stephen Dr Unit 208
- 55 Nottingham Trail
- 66 Spring St W
- 153 Hwy 123
- 723 Shorewood Cir Unit ID1302834P
- 204 Lake Breeze Ln Unit ID1302827P
- 410 Dogwood Ln Unit ID1302821P
- 334 Dogwood Ln Unit ID1302839P
- 683 Grant St
- 130 Cameron Cir
- 643 Washington St
- 206 Dickson St
- 122 Cedar St
- 191 Bent Twig Dr
- 728 Us-441 Bus Hwy
- 1725 President St
- 149 Sierra Vista Cir
