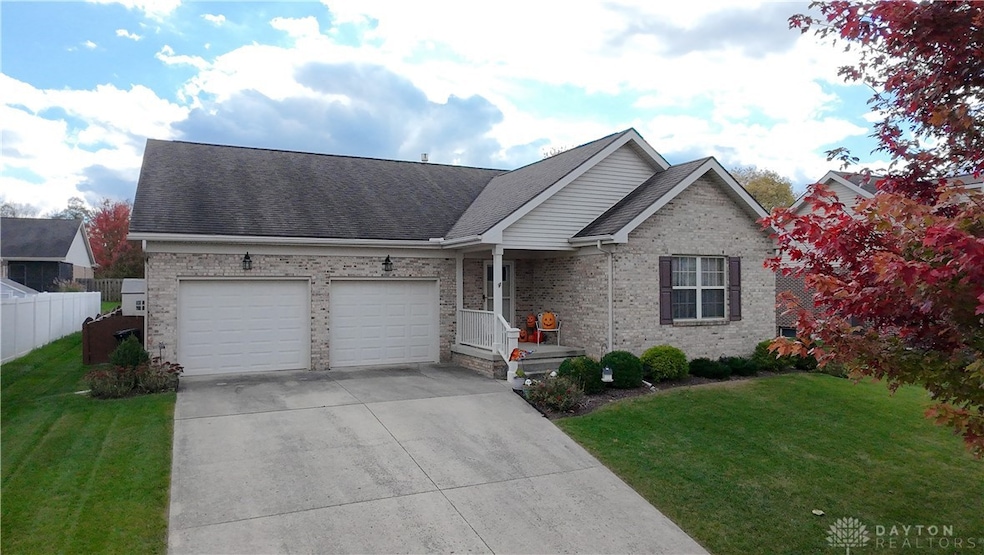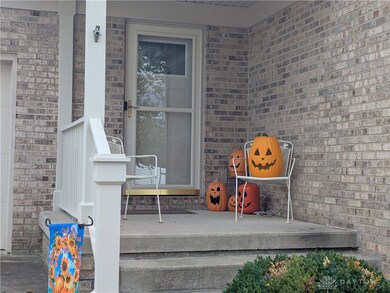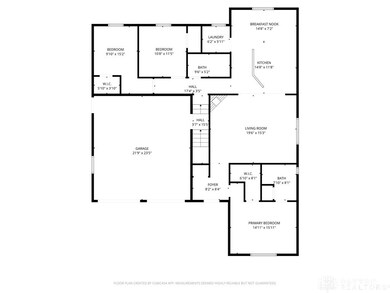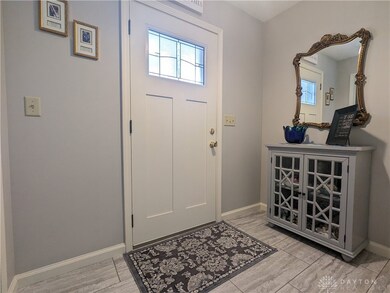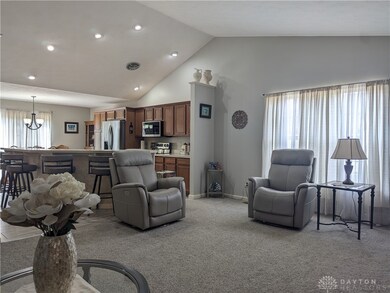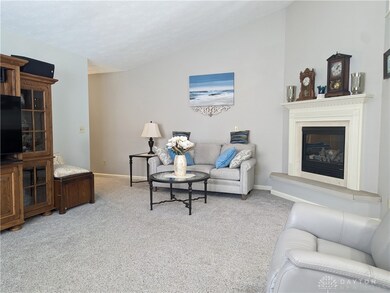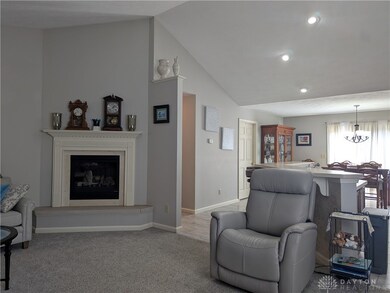593 Hiser Ave Springfield, OH 45503
Estimated payment $2,275/month
Highlights
- Second Kitchen
- Cathedral Ceiling
- 2 Car Attached Garage
- Above Ground Pool
- Porch
- Double Pane Windows
About This Home
Nestled in Simon Kenton Farms, Northeastern Local School District is this one owner home you will not want to miss! Amazing floor plan with Cathedral Ceilings in the “Great Room” which includes the Living Room, Kitchen & Breakfast Area/Dining Room. Split floor plan with the master suite containing a large walk-in closet & bathroom with double vanity on one side and 2 bedrooms on the other side with another bath next to them off the hall. To make it so you have everything you need on the 1st floor, there is a laundry room conveniently located off the kitchen. Sliding back doors lead to the fully privacy fenced back yard with a Patio, Gazebo, Storage Shed & Above Ground Pool with a new pump, motor, filter, & 25 year liner. Entrance to the 2+ (23 x 24) car attached garage with 2 garage doors is just a few steps away from kitchen in the area of the Stairs to the finished lower level. When it is time to throw a party, or cool off in the summer, you can go to the lower level which includes the Family Room, Play Room, Half Bath, Second Kitchen & Large 28 x 15 rec room currently set to entertain a lot of guests. Let’s not forget about the storage; the garage, the attic above the garage, under the stairs on the lower level & a nice size 17 x 8 storage room with two entrance doors. This home still looks brand new! Tankless water heater (2018), dishwasher, microwave, front door (2023-2025), complete finishing of the lower level by installing flooring (2019), adding the Half Bath, constructing walls, ceilings, carpet in family room area, fixtures & more in (2021). Continued maintenance; repair & stain the fence (2025), rebuilt front porch post & rail (2025), upgraded lighting on the main level (2022), new tile flooring in the entry, kitchen & utility room (2022) & carpets were just professional cleaned, October 2025. Simon Kenton Farms has one way in and the same way out, reducing the amount of traffic, plus walking trails, two fishing ponds, & scenic wooded areas with an HOA
Listing Agent
Lagonda Creek Real Estate LLC Brokerage Phone: (937) 342-9995 License #2006004954 Listed on: 10/23/2025
Home Details
Home Type
- Single Family
Est. Annual Taxes
- $3,620
Year Built
- 2005
Lot Details
- 8,640 Sq Ft Lot
- Lot Dimensions are 72 x 120
- Fenced
HOA Fees
- $46 Monthly HOA Fees
Parking
- 2 Car Attached Garage
- Parking Storage or Cabinetry
- Garage Door Opener
Home Design
- Brick Exterior Construction
- Vinyl Siding
Interior Spaces
- 1,592 Sq Ft Home
- 1-Story Property
- Cathedral Ceiling
- Gas Fireplace
- Double Pane Windows
- Vinyl Clad Windows
- Insulated Windows
- Finished Basement
- Basement Fills Entire Space Under The House
- Fire and Smoke Detector
- Laundry Room
Kitchen
- Second Kitchen
- Breakfast Area or Nook
- Microwave
- Dishwasher
- Kitchen Island
- Laminate Countertops
Bedrooms and Bathrooms
- 3 Bedrooms
- Walk-In Closet
- Bathroom on Main Level
Outdoor Features
- Above Ground Pool
- Patio
- Shed
- Porch
Utilities
- Forced Air Heating and Cooling System
- Heating System Uses Natural Gas
- Tankless Water Heater
- Gas Water Heater
- Water Softener
- High Speed Internet
Listing and Financial Details
- Assessor Parcel Number 2200300027104024
Community Details
Overview
- Simon Kenton Farm Sec 2 C Subdivision
Recreation
- Trails
Map
Home Values in the Area
Average Home Value in this Area
Tax History
| Year | Tax Paid | Tax Assessment Tax Assessment Total Assessment is a certain percentage of the fair market value that is determined by local assessors to be the total taxable value of land and additions on the property. | Land | Improvement |
|---|---|---|---|---|
| 2024 | $3,620 | $85,610 | $17,810 | $67,800 |
| 2023 | $3,620 | $85,610 | $17,810 | $67,800 |
| 2022 | $3,634 | $85,610 | $17,810 | $67,800 |
| 2021 | $3,352 | $66,930 | $13,920 | $53,010 |
| 2020 | $3,355 | $66,930 | $13,920 | $53,010 |
| 2019 | $3,419 | $66,930 | $13,920 | $53,010 |
| 2018 | $3,398 | $63,810 | $10,580 | $53,230 |
| 2017 | $2,913 | $61,705 | $10,584 | $51,121 |
| 2016 | $2,893 | $61,705 | $10,584 | $51,121 |
| 2015 | $2,809 | $61,201 | $10,080 | $51,121 |
| 2014 | $2,809 | $61,201 | $10,080 | $51,121 |
| 2013 | $2,743 | $61,201 | $10,080 | $51,121 |
Property History
| Date | Event | Price | List to Sale | Price per Sq Ft |
|---|---|---|---|---|
| 11/25/2025 11/25/25 | Pending | -- | -- | -- |
| 10/28/2025 10/28/25 | Price Changed | $364,900 | -1.4% | $229 / Sq Ft |
| 10/23/2025 10/23/25 | For Sale | $369,900 | -- | $232 / Sq Ft |
Purchase History
| Date | Type | Sale Price | Title Company |
|---|---|---|---|
| Warranty Deed | $188,900 | Ohio Real Estate Title |
Mortgage History
| Date | Status | Loan Amount | Loan Type |
|---|---|---|---|
| Open | $170,010 | Purchase Money Mortgage |
Source: Dayton REALTORS®
MLS Number: 946416
APN: 22-00300-02710-4024
- 794 Donnelly Ave
- 4514 Dowden St
- 862 Brendle Trace Unit 20
- 916 Sawmill Ct
- 880 Brendle Trace Unit 28
- 970 Forest Edge Ave
- 4455 Derr Rd
- 4712 Cullen Ave
- 4109 Derr Rd
- 1100 Stanway Ave
- 1162 Kingsgate Rd
- 4446 Ridgewood Rd E Unit 3
- 4438 Tacoma St
- 5127 Stoneridge Dr
- 26 Thomaston Trail
- 5249 Taywell Dr
- 1640 Montego Dr
