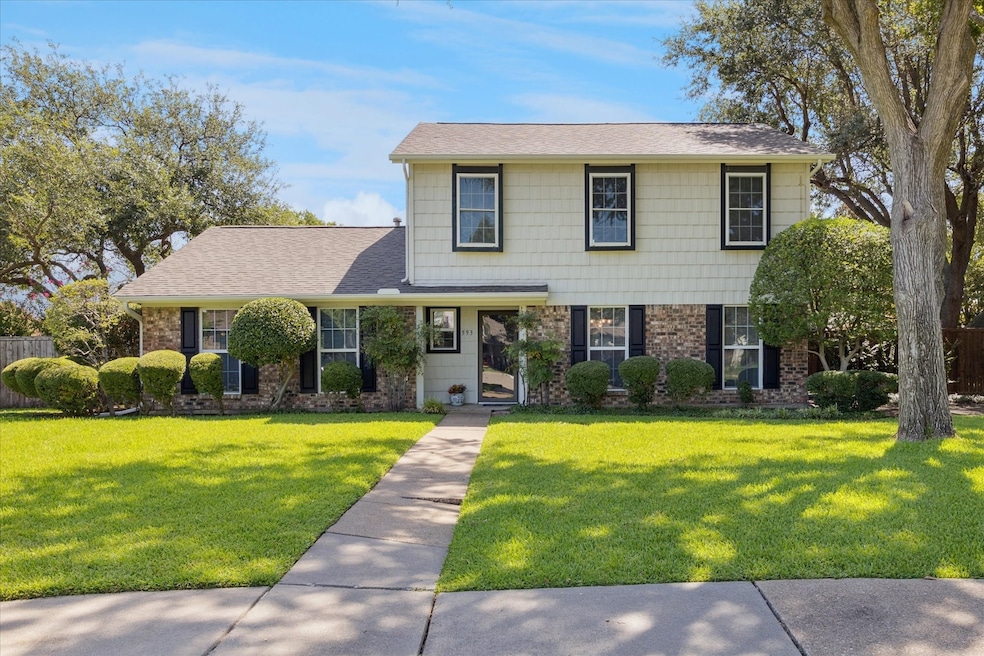593 Julia Ct Lewisville, TX 75067
Lewisville Valley NeighborhoodEstimated payment $2,759/month
Highlights
- Above Ground Pool
- 1 Acre Lot
- Lawn
- Lewisville High School Rated A-
- Traditional Architecture
- Covered Patio or Porch
About This Home
NEW PRICE (Exceptional Value): Welcome to 593 Julia Court. A Hidden Gem in the Heart of Lewisville. Sellers just added an incentive, making this home even more affordable. Nestled in a charming cul-de-sac, this beautifully maintained 4-bedroom home offers a rare combination of space, comfort, and convenience. Situated on an oversized lot, this residence features two spacious living areas, a 2-car garage, and abundant natural light throughout. Step inside to fresh interior paint and updated ceramic tile in the foyer, creating a bright and modern first impression. The home’s unique retro kitchen retains its original charm, with all appliances (including a double oven) in working order, making it a conversation piece and a functional space for home-cooked meals. The oversized garage and full-size laundry room add to the home's practicality, while the extended covered patio invites year-round outdoor living. Enjoy summer days in the luxury above-ground POOL or unwind in the expansive backyard, complete with a storage shed on a slab and surrounded by mature trees and beautiful landscaping. A rear gate provides easy alley access and a direct path to the nearby elementary school, perfect for families. You’ll also love the proximity to major highways, DFW Airport, Grapevine Mills Mall, and a variety of shopping and dining options. Plus, Lewisville’s vibrant community hosts events and festivals all year long. Move-in ready and packed with character, 593 Julia Court is a must-see. Sellers are motivated, open, and flexible, offering a concession to assist with buyer affordability. Ask your agent for details and schedule your private tour today!
Listing Agent
Fathom Realty, LLC Brokerage Phone: 972-841-6528 License #0506539 Listed on: 08/01/2025

Home Details
Home Type
- Single Family
Est. Annual Taxes
- $6,446
Year Built
- Built in 1984
Lot Details
- 1 Acre Lot
- Cul-De-Sac
- Wood Fence
- Landscaped
- Sprinkler System
- Many Trees
- Lawn
- Back Yard
Parking
- 2 Car Attached Garage
- 2 Carport Spaces
- Rear-Facing Garage
- Garage Door Opener
- Additional Parking
Home Design
- Traditional Architecture
- Brick Exterior Construction
- Slab Foundation
- Shingle Roof
- Composition Roof
Interior Spaces
- 2,043 Sq Ft Home
- 2-Story Property
- Ceiling Fan
- Chandelier
- Decorative Lighting
- Wood Burning Fireplace
- Fireplace With Gas Starter
- Fireplace Features Masonry
- Window Treatments
- Living Room with Fireplace
- Fire and Smoke Detector
- Laundry Room
Kitchen
- Eat-In Kitchen
- Double Oven
- Electric Oven
- Electric Range
- Dishwasher
- Disposal
Flooring
- Carpet
- Ceramic Tile
Bedrooms and Bathrooms
- 4 Bedrooms
- Walk-In Closet
- 2 Full Bathrooms
Outdoor Features
- Above Ground Pool
- Covered Patio or Porch
- Rain Gutters
Schools
- Degan Elementary School
- Lewisville High School
Utilities
- Central Air
- Heating System Uses Natural Gas
- Gas Water Heater
- High Speed Internet
- Cable TV Available
Community Details
- Lewisville Valley 4 Subdivision
Listing and Financial Details
- Legal Lot and Block 6 / O
- Assessor Parcel Number R72692
Map
Home Values in the Area
Average Home Value in this Area
Tax History
| Year | Tax Paid | Tax Assessment Tax Assessment Total Assessment is a certain percentage of the fair market value that is determined by local assessors to be the total taxable value of land and additions on the property. | Land | Improvement |
|---|---|---|---|---|
| 2025 | $1,518 | $381,325 | $83,600 | $297,725 |
| 2024 | $6,446 | $373,035 | $0 | $0 |
| 2023 | $1,524 | $339,123 | $83,600 | $330,473 |
| 2022 | $5,850 | $308,294 | $83,600 | $264,255 |
| 2021 | $5,649 | $280,267 | $54,340 | $225,927 |
| 2020 | $5,466 | $272,479 | $54,340 | $218,139 |
| 2019 | $5,353 | $258,705 | $54,340 | $213,783 |
| 2018 | $4,895 | $235,186 | $54,340 | $189,218 |
| 2017 | $4,500 | $213,805 | $54,340 | $169,593 |
| 2016 | $4,090 | $194,368 | $40,256 | $164,201 |
| 2015 | $3,381 | $176,698 | $31,781 | $144,917 |
| 2013 | -- | $157,305 | $31,781 | $125,524 |
Property History
| Date | Event | Price | Change | Sq Ft Price |
|---|---|---|---|---|
| 09/11/2025 09/11/25 | Pending | -- | -- | -- |
| 08/29/2025 08/29/25 | Price Changed | $417,000 | -0.7% | $204 / Sq Ft |
| 08/01/2025 08/01/25 | For Sale | $420,000 | -- | $206 / Sq Ft |
Mortgage History
| Date | Status | Loan Amount | Loan Type |
|---|---|---|---|
| Closed | $37,810 | Credit Line Revolving | |
| Closed | $25,000 | Credit Line Revolving |
Source: North Texas Real Estate Information Systems (NTREIS)
MLS Number: 21014086
APN: R72692
- 1845 Tiburon Bend
- 1850 College Pkwy
- 655 Abilene Dr
- 1753 Clydesdale Dr
- 1770 Clydesdale Dr
- 1606 Clarendon Dr
- 1846 Tucson Dr
- 1722 Glencairn Ln
- 1670 Glencairn Ln
- 709 Reno St
- 1714 Canterbury Ln
- 1742 Canterbury Ln
- 1204 Marcus Ct
- 1574 College Pkwy
- 1601 San Antone Ln
- 1109 Paluxy Ct
- 1046 Colony St
- 1500 Caymus Ct
- 1507 Juniper Ln
- 1328 Superior Dr






