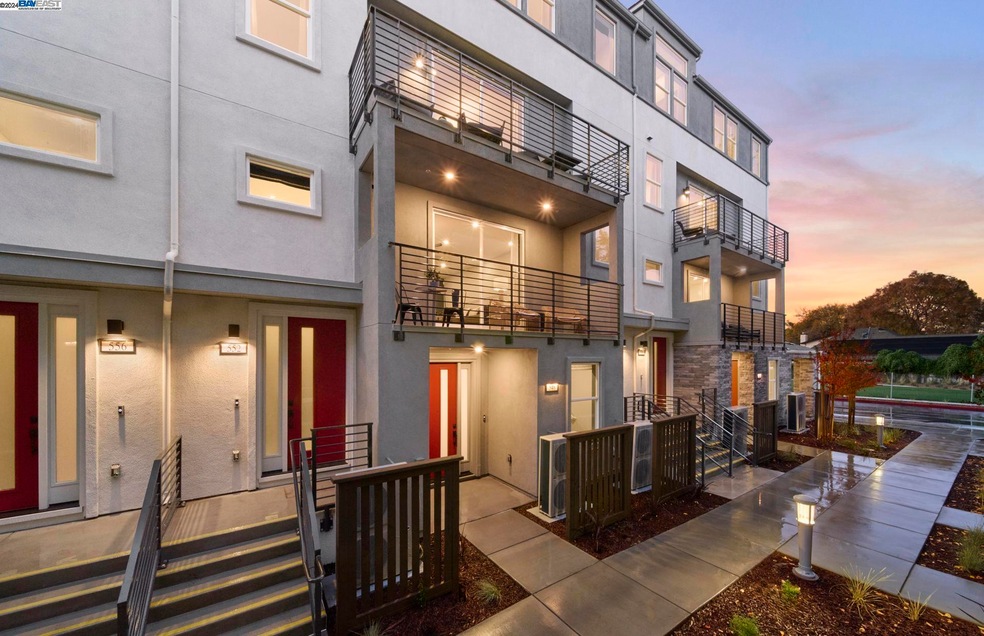
593 Oakdale Way Unit 222-23 San Jose, CA 95117
Santana Row NeighborhoodHighlights
- Under Construction
- Solar Power System
- Outdoor Game Court
- Del Mar High School Rated A-
- Engineered Wood Flooring
- Exercise Course
About This Home
As of December 2024The Plan 7 offers a bright open living space. It features a modern floor plan, a gathering room with adjoining deck, a cafe, and a kitchen with designer-selected upgrades. It offers an owner’s suite with a vaulted ceiling and an extra-large walk-in closet. All design options have been selected for this home by our professional Designers and no changes can be made. Delivery timeframe is June-Aug 2024. Photography is of model home, not actual home.
Last Buyer's Agent
William Pan
License #01491446
Townhouse Details
Home Type
- Townhome
Year Built
- Built in 2024 | Under Construction
HOA Fees
- $270 Monthly HOA Fees
Parking
- 2 Car Attached Garage
- Garage Door Opener
Home Design
- Stucco
Interior Spaces
- 3-Story Property
- Laundry in unit
Kitchen
- Eat-In Kitchen
- Electric Cooktop
- Microwave
- Dishwasher
- Kitchen Island
- Disposal
Flooring
- Engineered Wood
- Carpet
- Tile
Bedrooms and Bathrooms
- 3 Bedrooms
- 3 Full Bathrooms
Home Security
Eco-Friendly Details
- Solar Power System
- Solar owned by seller
Utilities
- Cooling Available
- Heating Available
Community Details
Overview
- 320 Units
- Call Listing Agent Association, Phone Number (925) 771-8010
- Built by Pulte Homes
- W.San Jose Subdivision, Plan 5
Amenities
- Picnic Area
Recreation
- Outdoor Game Court
- Exercise Course
- Park
- Dog Park
Pet Policy
- Pet Restriction
Security
- Fire and Smoke Detector
- Fire Sprinkler System
Similar Homes in San Jose, CA
Home Values in the Area
Average Home Value in this Area
Property History
| Date | Event | Price | Change | Sq Ft Price |
|---|---|---|---|---|
| 02/04/2025 02/04/25 | Off Market | $1,420,308 | -- | -- |
| 12/03/2024 12/03/24 | Sold | $1,420,308 | -3.4% | $726 / Sq Ft |
| 11/08/2024 11/08/24 | Pending | -- | -- | -- |
| 10/18/2024 10/18/24 | For Sale | $1,470,308 | -- | $752 / Sq Ft |
Tax History Compared to Growth
Agents Affiliated with this Home
-
S
Seller's Agent in 2024
Suzie Gibbons
(925) 430-7601
71 in this area
295 Total Sales
-
W
Buyer's Agent in 2024
William Pan
Map
Source: Bay East Association of REALTORS®
MLS Number: 41076925
- 818 Redberry Way
- 806 Redberry Way
- 712 Wisteria Ct
- 773 Wisteria Ct
- 704 Wisteria Ct
- 569 Yale Way
- Plan 7 at Central - Avenue
- Plan 2 at Central - Avenue
- Plan 1 at Central - Avenue
- Plan 6 at Central - Avenue
- Plan 5 at Central - Avenue
- Plan 4 at Central - Avenue
- Plan 8 at Central - Avenue
- Plan 3 at Central - Avenue
- 724 Wisteria Ct
- 642 Lindendale Ct
- 650 Lindendale Ct
- 3207 Myles Ct
- 650 Ardis Ave
- 3203 Myles Ct
