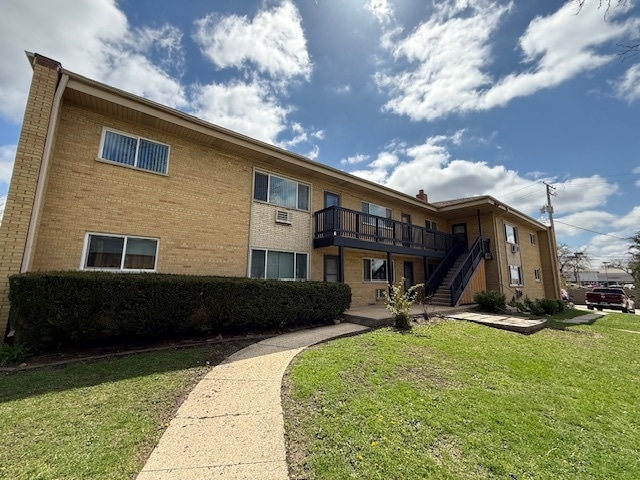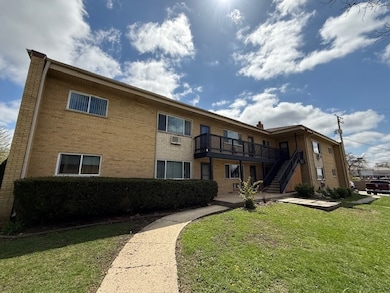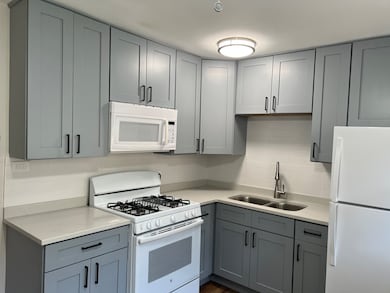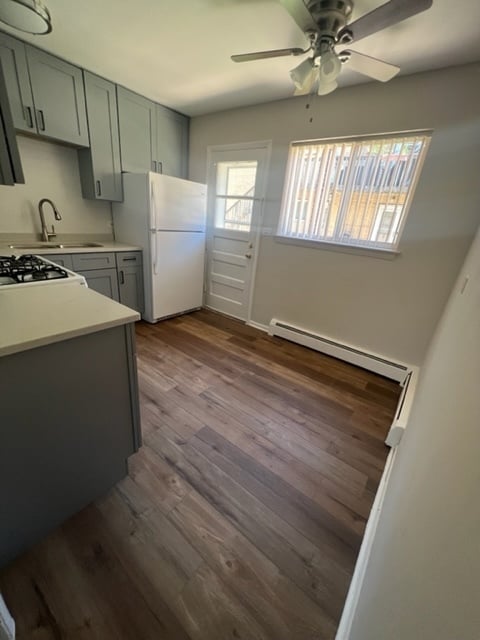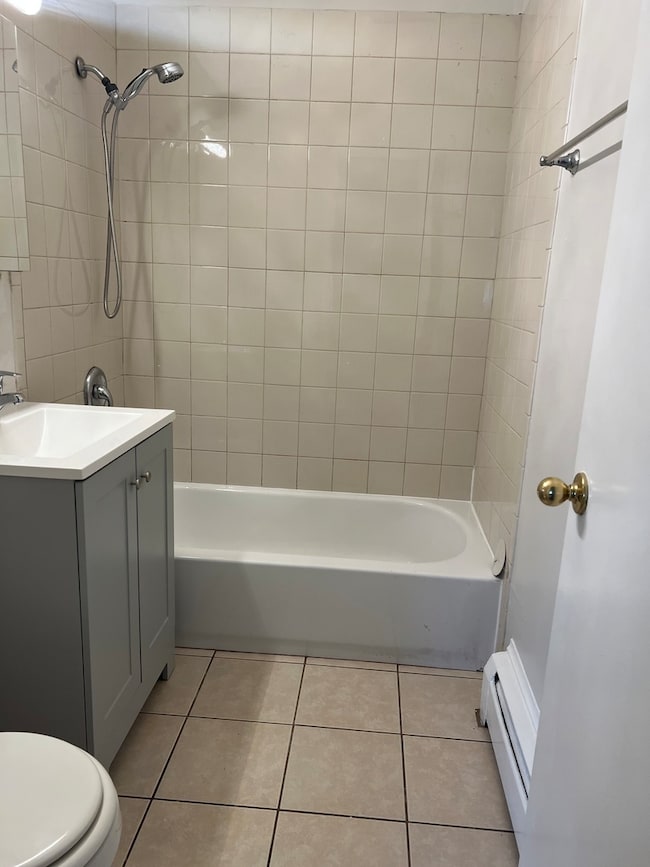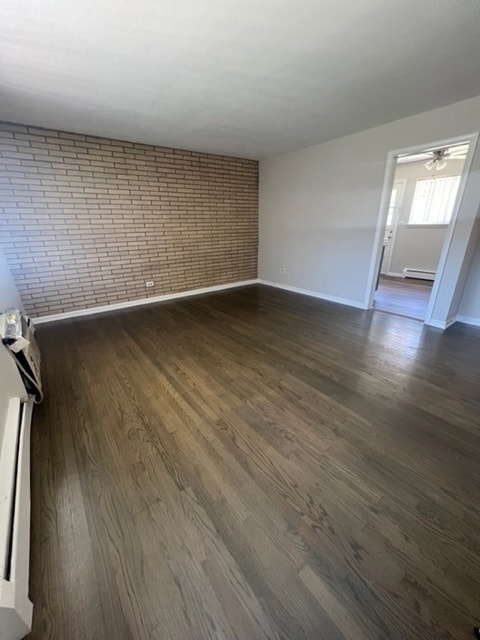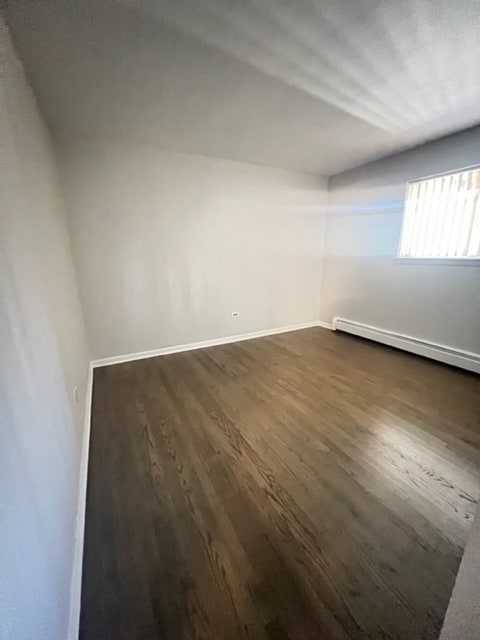593 Park Plaza Unit 2 Glen Ellyn, IL 60137
Highlights
- Deck
- Wood Flooring
- End Unit
- Abraham Lincoln Elementary School Rated A-
- Main Floor Bedroom
- Living Room
About This Home
Stylish & Modern 2-Bedroom Condo in Prime Glen Ellyn Location! Beautifully updated 2-bedroom, 1-bath condo, ideally situated in one of Glen Ellyn's most sought-after neighborhoods, surrounded by charming single-family homes and just minutes from everything you need. Step into a freshly renovated kitchen featuring sleek granite countertops, stainless steel appliances, and soft-close wood cabinetry ideal for everyday living and entertaining. The open layout is enhanced by gleaming hardwood floors, stylish light fixtures, and ceiling fans, all bathed in natural light. The updated bathroom offers modern luxury, while both bedrooms provide spacious comfort and ample closet space. Additional highlights include assigned exterior parking, a shared laundry area, and access to a beautifully maintained outdoor space perfect for relaxing or connecting with neighbors. Located just minutes from the Metra, vibrant downtown Glen Ellyn, parks, restaurants, and with easy expressway access. All this, plus placement in the highly rated Glenbard West School District. Move-in ready, this is Glen Ellyn living at its finest!
Listing Agent
@properties Christie's International Real Estate License #475128964 Listed on: 04/09/2025

Condo Details
Home Type
- Condominium
Year Built
- Built in 1965
Home Design
- Brick Exterior Construction
Interior Spaces
- 2-Story Property
- Ceiling Fan
- Family Room
- Living Room
- Dining Room
- Laundry Room
Kitchen
- Range
- Microwave
- Dishwasher
Flooring
- Wood
- Laminate
Bedrooms and Bathrooms
- 2 Bedrooms
- 2 Potential Bedrooms
- Main Floor Bedroom
- 1 Full Bathroom
Parking
- 1 Parking Space
- Driveway
- Off Alley Parking
- Parking Included in Price
Schools
- Lincoln Elementary School
- Hadley Junior High School
- Glenbard West High School
Utilities
- Heating System Uses Steam
- Lake Michigan Water
Additional Features
- Deck
- End Unit
Listing and Financial Details
- Security Deposit $1,490
- Property Available on 4/9/25
- Rent includes heat, water, scavenger, exterior maintenance, snow removal
Community Details
Pet Policy
- No Pets Allowed
Additional Features
- 6 Units
- Coin Laundry
Map
Source: Midwest Real Estate Data (MRED)
MLS Number: 12333894
APN: 05-14-314-026
- 43 N Main St Unit 12
- 53 N Main St
- 562 Summerdale Ave
- 121 N Parkside Ave
- 40 S Main St Unit 2D
- 33 Sunset Ave
- 716 Kingsbrook Glen
- 120 S Park Blvd
- 121 S Parkside Ave
- 570 Dawes Ave
- 740 Fairview Ave
- 556 Lowden Ave
- 156 Carleton Ave
- 761 Revere Rd
- 217 S Park Blvd
- 129 Harding Ct
- 131 Harding Ct
- 221 S Park Blvd
- 140 Tanglewood Dr
- 206 Tanglewood Dr
- 21 N Main St
- 105 Tanglewood Dr
- 249 S Milton Ave
- 1902 E Evergreen St
- 881 S Lorraine Rd
- 400 N Main St
- 850 S Lorraine Rd Unit 3L
- 470 Fawell Blvd Unit 211
- 1445 S Lorraine Rd
- 1348 S Lorraine Rd Unit E
- 8039 Fir Ct N
- 460 Crescent Blvd
- 464 Glenwood Ave Unit 318
- 464 Glenwood Ave Unit 304
- 464 Glenwood Ave Unit 319
- 464 Glenwood Ave Unit 322
- 325 Ramblewood Dr
- 486 Duane Terrace Unit G
- 339 Duane St
- 1003 S Blanchard St
