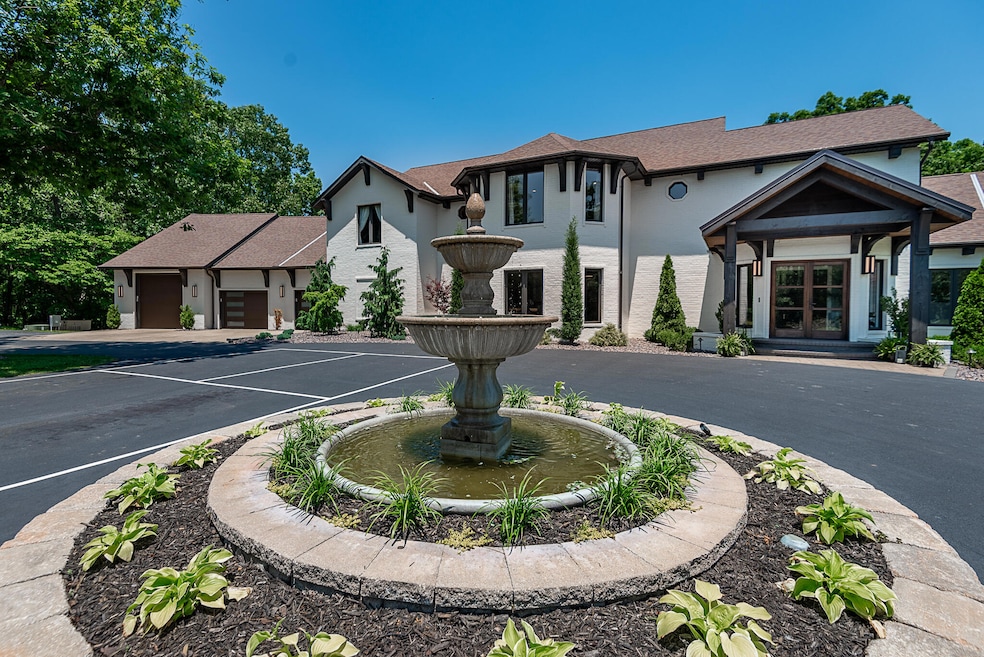Stunning 9,000 Sq. Ft. Estate on 13 Acres - Just 18 Minutes from Springfield
Completely remodeled and designed for luxury living, this breathtaking 9,000 sq. ft. home is nestled on 13 private acres and offers a rare combination of elegance, space, and modern amenities. Soaring 18-foot ceilings greet you in the grand entryway and living room, creating an open, airy feel perfect for entertaining or relaxing in style.
The spacious in-home office features custom built-in cabinetry and an elegant desk, ideal for remote work or study. Enjoy cozy evenings by either of the two gas fireplaces located in the main living spaces.
Step outside to your personal oasis: an oversized in-ground pool with a brand-new deck, surrounded by an additional entertaining deck equipped with premium Bromic heating—perfect for year-round outdoor enjoyment.
The master suite offers a private retreat with its own deck, separate his-and-hers walk-in closets, and a luxurious en-suite bathroom featuring a freestanding soaking tub and enclosed glass shower.
A truly unique feature of this home is the expansive garden room, which spans the entire master wing—allowing for year-round indoor gardening or a peaceful sun-filled escape.
Additional amenities include a grand circular driveway, a beautiful outdoor fountain, and two fire pits, making this home as inviting outside as it is inside.The large garage offers 4 vehicle spaces and includes heating, air conditioning, and a half bath—perfect for year-round comfort. It also features a dedicated work room, ideal for hobbies, projects, or additional storage.







