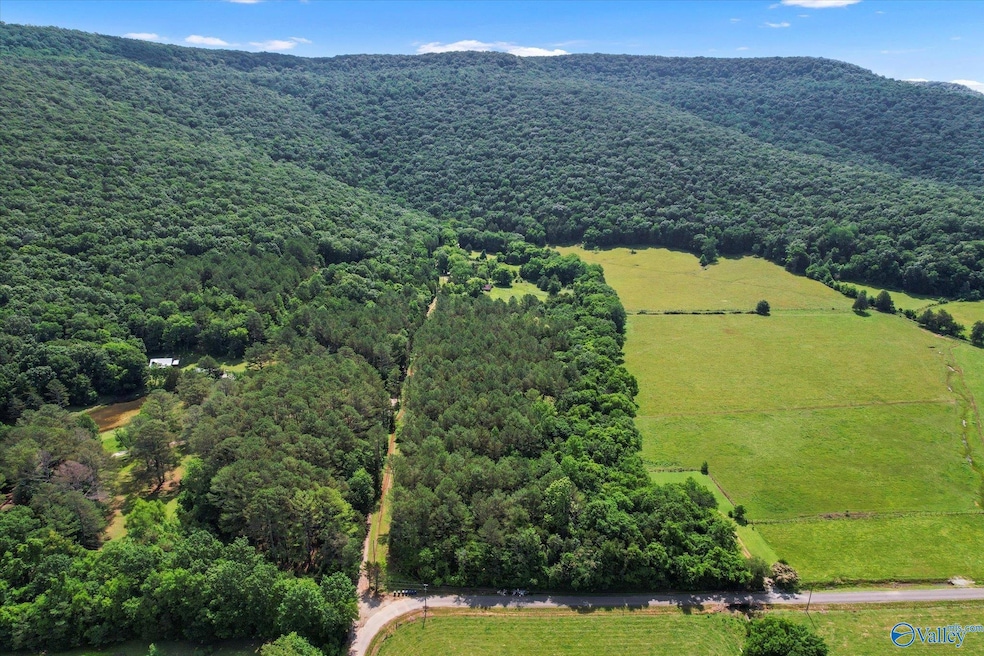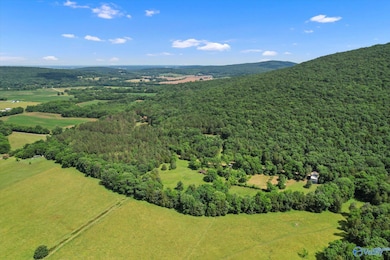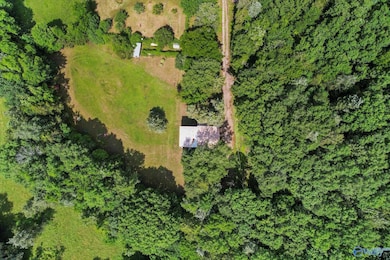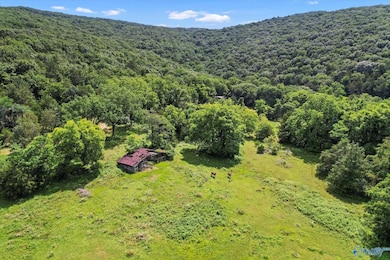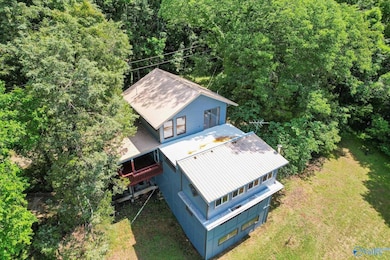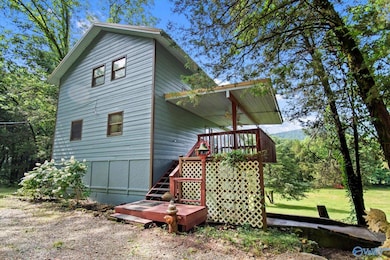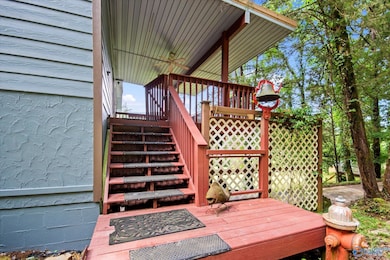593 Sharps Hollow Rd New Market, AL 35761
Estimated payment $2,970/month
Highlights
- Water Access
- 17 Acre Lot
- Contemporary Architecture
- Riverton Elementary School Rated A
- Bluff View
- Secluded Lot
About This Home
Escape to 17 acres of natural beauty surrounded by unspoiled nature. This slice of paradise offers the perfect setting for peaceful country living. A rare find, the property features a mix of open pasture, mature trees, stream and waterfalls. This home was designed to enable views from every room. Pure Tranquility! Fruit trees, natural garden spot provide a head start for sustainable living. Peaceful views and total seclusion make it a dream spot for homesteaders or nature lovers. A 12 mnth spring w/ 650gl reservoir is piped to garden area (w/ 8ft deer proof fencing) and horse trough. Farm equipment w/ acceptable offer includes Kubota Tractor w/ bushhog, backhoe, & front loader
Property Details
Property Type
- Other
Est. Annual Taxes
- $884
Year Built
- Built in 1997
Lot Details
- 17 Acre Lot
- Home fronts a stream
- Secluded Lot
- Landscaped with Trees
Parking
- Gravel Driveway
Home Design
- Contemporary Architecture
- Farm
- Wood Siding
Interior Spaces
- 2,229 Sq Ft Home
- Property has 3 Levels
- Wood Burning Fireplace
- Living Room
- Dining Room
- Bonus Room
- Bluff Views
- Basement
Kitchen
- Gas Oven
- Dishwasher
Bedrooms and Bathrooms
- 3 Bedrooms
Outdoor Features
- Water Access
- Covered Patio or Porch
- Outdoor Fireplace
Schools
- Buckhorn Elementary School
- Buckhorn High School
Utilities
- Central Heating and Cooling System
- Septic Tank
Community Details
Overview
- No Home Owners Association
- Metes And Bounds Subdivision
Recreation
- Trails
Map
Home Values in the Area
Average Home Value in this Area
Tax History
| Year | Tax Paid | Tax Assessment Tax Assessment Total Assessment is a certain percentage of the fair market value that is determined by local assessors to be the total taxable value of land and additions on the property. | Land | Improvement |
|---|---|---|---|---|
| 2025 | $884 | $25,560 | $16,160 | $9,400 |
| 2024 | $884 | $25,320 | $16,160 | $9,160 |
| 2023 | $828 | $24,880 | $16,160 | $8,720 |
| 2022 | $562 | $17,500 | $9,620 | $7,880 |
| 2021 | $539 | $16,880 | $9,620 | $7,260 |
| 2020 | $521 | $16,380 | $9,620 | $6,760 |
| 2019 | $512 | $16,130 | $9,620 | $6,510 |
| 2018 | $340 | $11,040 | $0 | $0 |
| 2017 | $340 | $11,040 | $0 | $0 |
| 2016 | $315 | $10,300 | $0 | $0 |
| 2015 | $315 | $10,300 | $0 | $0 |
| 2014 | $313 | $10,240 | $0 | $0 |
Property History
| Date | Event | Price | List to Sale | Price per Sq Ft |
|---|---|---|---|---|
| 07/19/2025 07/19/25 | Price Changed | $550,000 | -8.3% | $247 / Sq Ft |
| 06/25/2025 06/25/25 | For Sale | $600,000 | -- | $269 / Sq Ft |
Purchase History
| Date | Type | Sale Price | Title Company |
|---|---|---|---|
| Warranty Deed | $9,915 | None Available |
Source: ValleyMLS.com
MLS Number: 21892581
APN: 09-06-13-0-000-009.000
- 2155 Hurricane Rd
- 1495 Hurricane Rd
- 80 ACRES Upper Hurricane Rd
- 2282 Hurricane Rd
- 5 Acres Hurricane Rd
- 00 Sharps Cove Rd
- 274 Billy Smith Rd
- 45 acres Marvaline Dr
- 1144 Upper Hurricane Rd
- 278 Deertrace Pkwy
- 1004 Hurricane Rd
- 129A Victorian Rose Ln
- 985 Hurricane Rd
- 973 Hurricane Rd
- 129 Victorian Rose Ln
- 819 & 0 Hurricane Rd
- 129B Victorian Rose Ln
- 2137 County Lake Rd
- 2232 Hurricane Creek Rd
- 504 Hurricane Rd
- 146 Church St
- 3943 Winchester Rd
- 122 Burdine St
- 151 Olde Hearth Rd
- 155 Sougahatchee Dr
- 498 Berry Hollow Rd
- 101 Canonbury Dr
- 110 Branton Ct
- 158 River Pointe Dr
- 417 Jackson Point Cir
- 336 NE Jackson Point Cir NE
- 217 Falcon Ridge Dr
- 113 Winding Trail
- 619 St Clair Ln
- 591 Bell Factory Rd
- 110 Lacy Ln
- 320 Temper St
- 4450 Friends Crossing NE
- 225 Bermuda Lakes Dr
- 212 Cotton Bayou Dr
