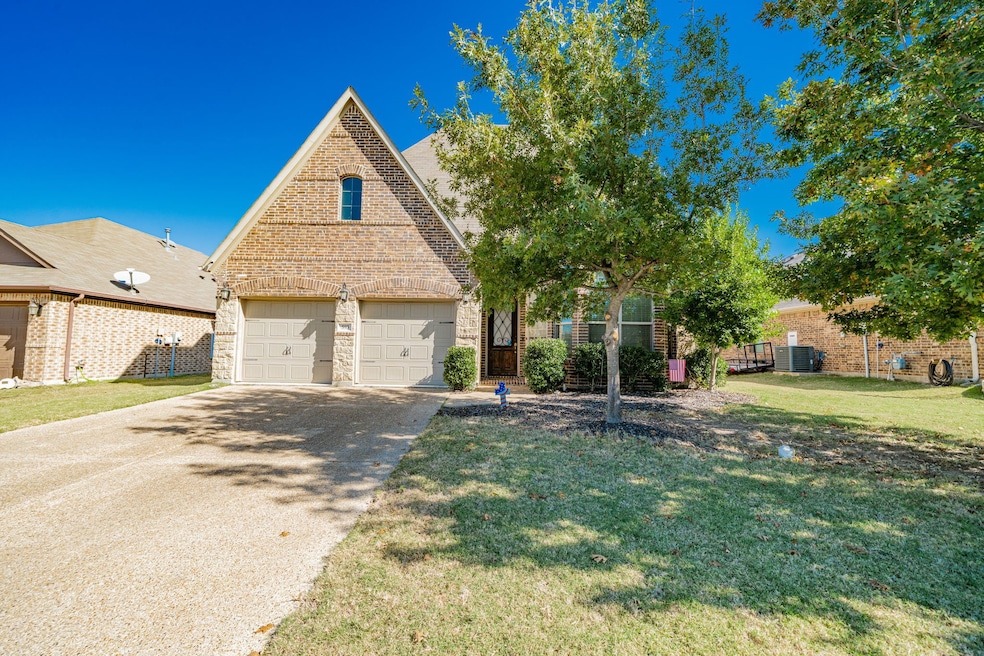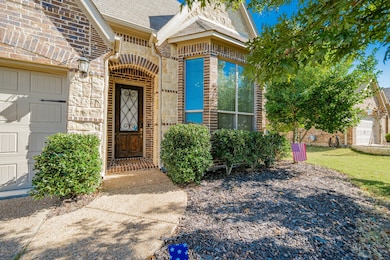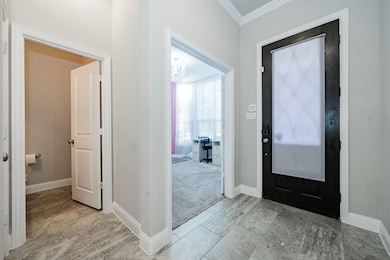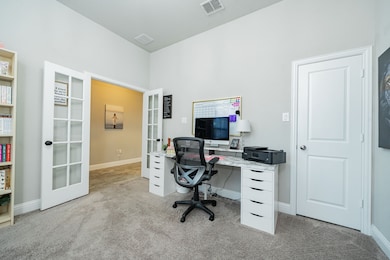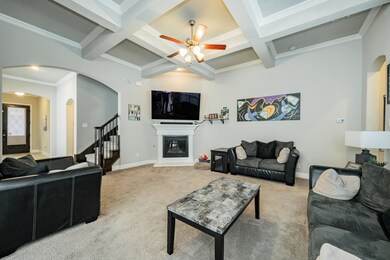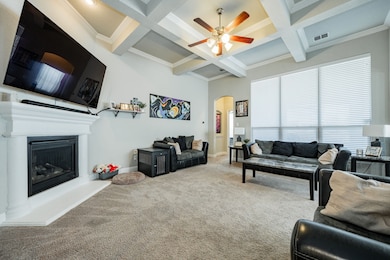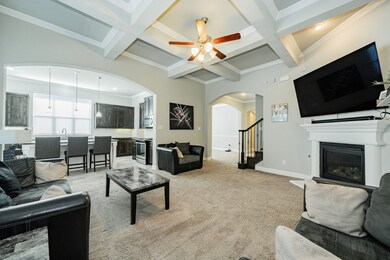593 Spruce Trail Forney, TX 75126
Estimated payment $2,729/month
Highlights
- In Ground Pool
- Traditional Architecture
- Covered Patio or Porch
- Claybon Elementary School Rated A-
- Granite Countertops
- Breakfast Area or Nook
About This Home
Welcome to 593 Spruce Trail in Forney, TX! This beautiful 4-bedroom, 3-bath home offers an open-concept layout designed for comfort and entertaining. The spacious living room features a coffered ceiling, fireplace, and plenty of natural light, opening to a modern kitchen with granite countertops, stainless steel appliances, custom cabinetry, and a large island with seating. A breakfast nook and formal dining room provide multiple spaces for dining and gathering. The primary suite on the main floor includes a large bedroom, dual vanities, a soaking tub, walk-in shower, and an oversized walk-in closet. Downstairs also features an office, laundry room, and a full guest bath. Upstairs, you’ll find two additional bedrooms, a full bath, a private study, and a large game room, perfect for a media setup or play area. Step outside to your backyard oasis with a covered patio and sparkling pool, ideal for relaxing or entertaining. The large yard offers plenty of room to play and enjoy outdoor living. Additional highlights include a two-car garage, ample storage, and a great location close to schools, shopping, dining, and major highways. This home combines style, space, and convenience, the perfect place to call home!
Listing Agent
Regal, REALTORS Brokerage Phone: 972-771-6970 License #0660595 Listed on: 11/07/2025

Home Details
Home Type
- Single Family
Year Built
- Built in 2016
Lot Details
- 8,638 Sq Ft Lot
- Wood Fence
HOA Fees
- $28 Monthly HOA Fees
Parking
- 2 Car Attached Garage
Home Design
- Traditional Architecture
- Brick Exterior Construction
- Slab Foundation
- Composition Roof
Interior Spaces
- 2,837 Sq Ft Home
- 2-Story Property
- Electric Fireplace
- Laundry Room
Kitchen
- Breakfast Area or Nook
- Eat-In Kitchen
- Gas Cooktop
- Microwave
- Dishwasher
- Kitchen Island
- Granite Countertops
- Disposal
Flooring
- Carpet
- Luxury Vinyl Plank Tile
Bedrooms and Bathrooms
- 4 Bedrooms
- Walk-In Closet
- Soaking Tub
Outdoor Features
- In Ground Pool
- Covered Patio or Porch
- Rain Gutters
Schools
- Claybon Elementary School
- Warren Middle School
- Forney High School
Utilities
- Central Heating and Cooling System
- High Speed Internet
- Cable TV Available
Community Details
- Association fees include ground maintenance
- Classic Property Management Association
- Trails Of Chestnut Meadow Ph 5 Subdivision
Listing and Financial Details
- Assessor Parcel Number 193225
Map
Home Values in the Area
Average Home Value in this Area
Property History
| Date | Event | Price | List to Sale | Price per Sq Ft |
|---|---|---|---|---|
| 12/07/2025 12/07/25 | Price Changed | $439,000 | -1.1% | $155 / Sq Ft |
| 11/18/2025 11/18/25 | Price Changed | $444,000 | -1.1% | $157 / Sq Ft |
| 11/07/2025 11/07/25 | For Sale | $449,000 | -- | $158 / Sq Ft |
Purchase History
| Date | Type | Sale Price | Title Company |
|---|---|---|---|
| Vendors Lien | -- | Chicago Title Of Texas Dfw | |
| Vendors Lien | -- | Chicago Title |
Mortgage History
| Date | Status | Loan Amount | Loan Type |
|---|---|---|---|
| Open | $200,000 | New Conventional | |
| Previous Owner | $225,000 | Construction |
Source: North Texas Real Estate Information Systems (NTREIS)
MLS Number: 21106861
APN: 193225
- 14754 Melody Ln
- 14728 Melody Ln
- 501 Elm Grove Trail
- 508 Elm Grove Trail
- 544 Madrone Trail
- 422 Beech Ct
- 1228 Canyon Wren Dr
- 1725 Crossbill St
- 1711 Crossbill St
- 1224 Canyon Wren Dr
- 1217 Canyon Wren Dr
- 1704 Crossbill St
- 1233 Canyon Wren Dr
- 1710 Crossbill St
- 1218 Canyon Wren Dr
- 1225 Canyon Wren Dr
- 1727 Crossbill St
- 1717 Crossbill St
- 500 Chestnut Trail
- 797 Vineyard Way
- 812 Carmen St
- 315 Red Oak Ct
- 1724 Crossbill St
- 908 Guava Ct
- 109 Greenfield Trail
- 1820 Pueblo St
- 1825 Sandlin Dr
- 6101 Determine Ln
- 430 Chinaberry Trail
- 14208 Melody Ln
- 503 Chestnut Trail
- 1164 Red Hawk Ln
- 124 Villanova Cir
- 122 Princeton Cir
- 1621 Briar Hunt Dr
- 138 Mandarin St
- 107 Huckleberry Rd
- 1403 Rolling Fox Dr
- 115 Windsor
- 2302 Doe Branch
Ask me questions while you tour the home.
