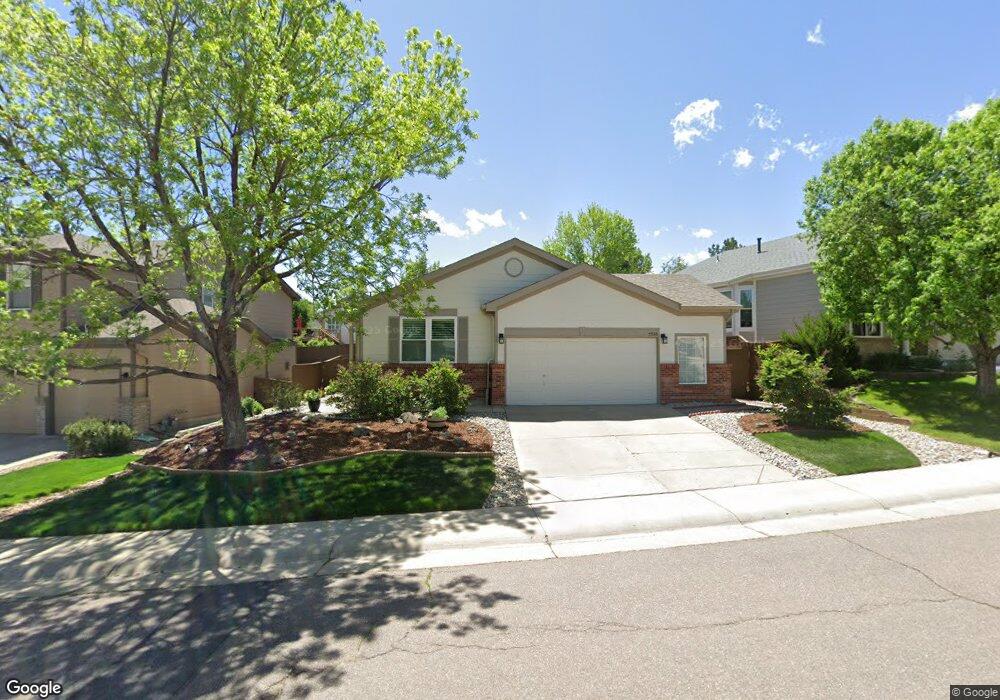5930 Cheetah Chase Lone Tree, CO 80124
Southridge NeighborhoodEstimated Value: $620,000 - $654,952
3
Beds
2
Baths
2,022
Sq Ft
$315/Sq Ft
Est. Value
About This Home
This home is located at 5930 Cheetah Chase, Lone Tree, CO 80124 and is currently estimated at $637,476, approximately $315 per square foot. 5930 Cheetah Chase is a home located in Douglas County with nearby schools including Redstone Elementary School, Rocky Heights Middle School, and Rock Canyon High School.
Ownership History
Date
Name
Owned For
Owner Type
Purchase Details
Closed on
Jul 1, 2022
Sold by
Adrienne Grady
Bought by
Carlson Garold G and Carlson Mary L
Current Estimated Value
Home Financials for this Owner
Home Financials are based on the most recent Mortgage that was taken out on this home.
Original Mortgage
$325,000
Outstanding Balance
$307,870
Interest Rate
5.1%
Mortgage Type
New Conventional
Estimated Equity
$329,606
Purchase Details
Closed on
Aug 1, 2016
Sold by
5930 Cheetah Chase Llc
Bought by
Grady Adrienne
Home Financials for this Owner
Home Financials are based on the most recent Mortgage that was taken out on this home.
Original Mortgage
$299,250
Interest Rate
3.54%
Mortgage Type
New Conventional
Purchase Details
Closed on
Jan 28, 2015
Sold by
Luevane Michelle L and Luevane Cheryl J
Bought by
5930 Cheetah Chase Llc
Purchase Details
Closed on
Sep 11, 2007
Sold by
Mcginnity James G and Mcginnity Virginia L
Bought by
Luevane Michelle L and Luevane Cheryl J
Home Financials for this Owner
Home Financials are based on the most recent Mortgage that was taken out on this home.
Original Mortgage
$187,920
Interest Rate
6.72%
Mortgage Type
Unknown
Purchase Details
Closed on
Aug 5, 1999
Sold by
Kdb Homes Inc
Bought by
Mcginnity James G and Mcginnity Virginia L
Home Financials for this Owner
Home Financials are based on the most recent Mortgage that was taken out on this home.
Original Mortgage
$136,800
Interest Rate
7.63%
Create a Home Valuation Report for This Property
The Home Valuation Report is an in-depth analysis detailing your home's value as well as a comparison with similar homes in the area
Home Values in the Area
Average Home Value in this Area
Purchase History
| Date | Buyer | Sale Price | Title Company |
|---|---|---|---|
| Carlson Garold G | $650,000 | None Listed On Document | |
| Grady Adrienne | $315,000 | Ht | |
| 5930 Cheetah Chase Llc | -- | None Available | |
| Luevane Michelle L | $234,900 | Title America | |
| Mcginnity James G | $171,054 | First American Heritage Titl |
Source: Public Records
Mortgage History
| Date | Status | Borrower | Loan Amount |
|---|---|---|---|
| Open | Carlson Garold G | $325,000 | |
| Previous Owner | Grady Adrienne | $299,250 | |
| Previous Owner | Luevane Michelle L | $187,920 | |
| Previous Owner | Mcginnity James G | $136,800 |
Source: Public Records
Tax History
| Year | Tax Paid | Tax Assessment Tax Assessment Total Assessment is a certain percentage of the fair market value that is determined by local assessors to be the total taxable value of land and additions on the property. | Land | Improvement |
|---|---|---|---|---|
| 2025 | $4,150 | $40,220 | $8,800 | $31,420 |
| 2024 | $4,150 | $43,540 | $10,320 | $33,220 |
| 2023 | $4,188 | $43,540 | $10,320 | $33,220 |
| 2022 | $3,095 | $30,530 | $7,040 | $23,490 |
| 2021 | $3,215 | $30,530 | $7,040 | $23,490 |
| 2020 | $3,034 | $29,530 | $6,720 | $22,810 |
| 2019 | $3,043 | $29,530 | $6,720 | $22,810 |
| 2018 | $2,595 | $26,750 | $5,880 | $20,870 |
| 2017 | $2,632 | $26,750 | $5,880 | $20,870 |
| 2016 | $2,475 | $24,680 | $5,570 | $19,110 |
| 2015 | $1,261 | $24,680 | $5,570 | $19,110 |
| 2014 | $1,106 | $20,420 | $5,250 | $15,170 |
Source: Public Records
Map
Nearby Homes
- 10445 Cheetah Winds
- 10292 Nickolas Ave
- 5807 Cheetah Chase
- 10499 Cheetah Winds
- 10557 Jaguar Dr
- 10541 Jaguar Glen
- 10660 Jewelberry Cir
- 10269 Fawnbrook Ct
- 10754 Towerbridge Cir
- 10722 Cougar Canyon
- 10518 Tigers Eye
- 10360 Tracewood Ct
- 4764 Waldenwood Dr
- 10048 Cottoncreek Dr
- 4656 Ketchwood Cir
- 10899 Bobcat Terrace
- 10547 Laurelglen Cir
- 7093 Leopard Dr
- 10916 Towerbridge Rd
- 5300 Fullerton Ln
- 5920 Cheetah Chase
- 5940 Cheetah Chase
- 5950 Cheetah Chase
- 5910 Cheetah Chase
- 10429 Cheetah Winds
- 10427 Cheetah Winds
- 10431 Cheetah Winds
- 5960 Cheetah Chase
- 5900 Cheetah Chase
- 10425 Cheetah Winds
- 5929 Cheetah Chase
- 5937 Cheetah Chase
- 5945 Cheetah Chase
- 5925 Cheetah Chase
- 10435 Cheetah Winds
- 10423 Cheetah Winds
- 5890 Cheetah Chase
- 5970 Cheetah Chase
- 5953 Cheetah Chase
- 5911 Cheetah Chase
