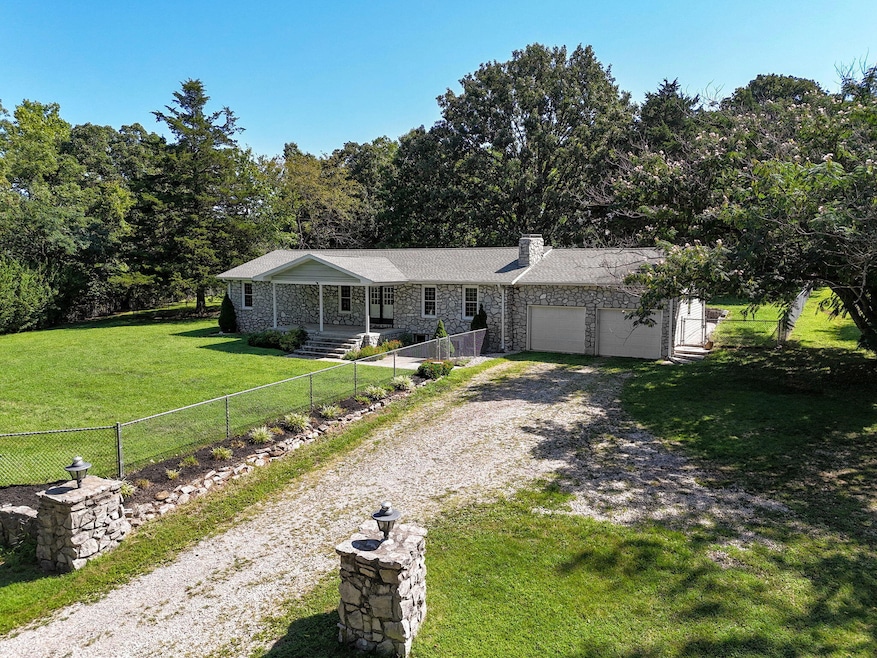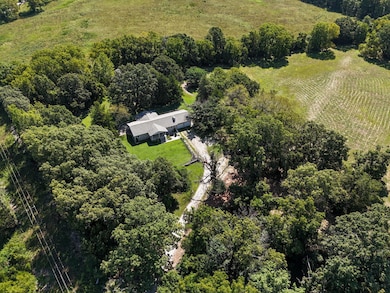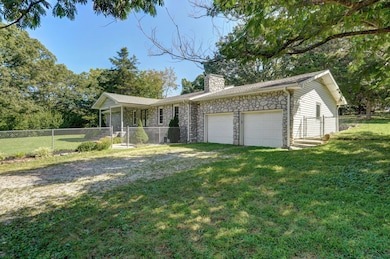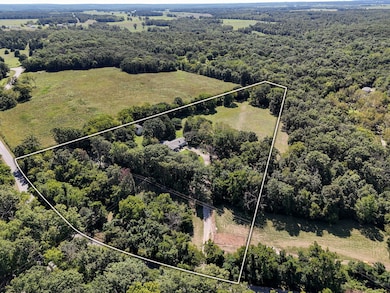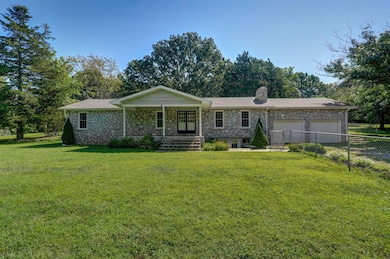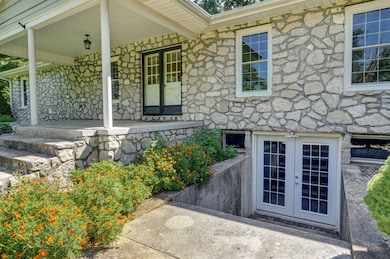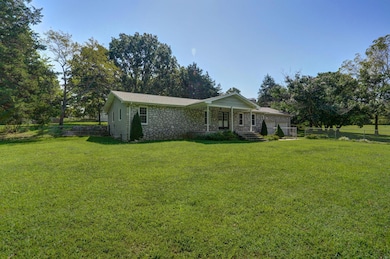5930 Dd Rd Marshfield, MO 65706
Estimated payment $2,386/month
Highlights
- Horses Allowed On Property
- Secluded Lot
- Wood Flooring
- Panoramic View
- Multiple Fireplaces
- Bonus Room
About This Home
This walkout basement home on ACREAGE will not disappoint! Located roughly 5 miles east of the high school, this home offers the privacy you've been waiting for with easy access to town. This 4,068 square foot home sits at the end of a long private drive on roughly 7.5 acres which provides the perfect blend of mature trees, open pasture and even a spring fed creek. This home offers 5 bedrooms, a bonus room, 2 living areas (each with a wood burning fireplace), 3 bathrooms and a 2 car attached garage. This property has been well maintained and offers updates such as granite counters, oak hardwood and travertine stone flooring, newer windows, and a beautiful walk-in shower. The finished basement adds another level of almost 1,800 square feet of living space and walkout access. You will love this home's layout and how open and bright it feels. Outside, this land has endless possibilities. With no known restrictions, the property would make a great hobby farm or place to have a couple of horses. There's a shop out back that has a lean to attached which could be used for stables, and don't forget about the live creek at the front of the property. Sitting on top of a hill, this home offers breathtaking views and peaceful living. Set up an appointment to see this home today!
Home Details
Home Type
- Single Family
Est. Annual Taxes
- $1,425
Year Built
- Built in 1975
Lot Details
- 7.44 Acre Lot
- Property fronts a state road
- Wood Fence
- Barbed Wire
- Chain Link Fence
- Secluded Lot
- Few Trees
Home Design
- Vinyl Siding
- Stone
Interior Spaces
- 4,068 Sq Ft Home
- 1-Story Property
- Multiple Fireplaces
- Wood Burning Fireplace
- Double Pane Windows
- Family Room
- Bonus Room
- Heated Sun or Florida Room
- Panoramic Views
- Storm Doors
- Washer and Dryer Hookup
Kitchen
- Stove
- Dishwasher
- Granite Countertops
Flooring
- Wood
- Tile
- Vinyl
Bedrooms and Bathrooms
- 5 Bedrooms
- Walk-In Closet
- 3 Full Bathrooms
- Walk-in Shower
Finished Basement
- Walk-Out Basement
- Basement Fills Entire Space Under The House
Parking
- 2 Car Attached Garage
- Front Facing Garage
- Garage Door Opener
Outdoor Features
- Patio
- Rain Gutters
- Front Porch
Schools
- Marshfield Elementary School
- Marshfield High School
Utilities
- Forced Air Zoned Heating and Cooling System
- Water Filtration System
- Private Company Owned Well
- Electric Water Heater
- Septic Tank
- High Speed Internet
Additional Features
- Pasture
- Horses Allowed On Property
Community Details
- No Home Owners Association
Listing and Financial Details
- Assessor Parcel Number 102003000000019000
Map
Tax History
| Year | Tax Paid | Tax Assessment Tax Assessment Total Assessment is a certain percentage of the fair market value that is determined by local assessors to be the total taxable value of land and additions on the property. | Land | Improvement |
|---|---|---|---|---|
| 2024 | $1,425 | $27,450 | $0 | $0 |
| 2023 | $1,381 | $27,450 | $0 | $0 |
| 2022 | $1,382 | $27,450 | $0 | $0 |
| 2021 | $1,381 | $27,450 | $0 | $0 |
| 2020 | $1,228 | $25,030 | $0 | $0 |
| 2019 | $1,228 | $25,030 | $0 | $0 |
| 2018 | $1,186 | $24,170 | $0 | $0 |
| 2017 | $1,055 | $24,170 | $0 | $0 |
| 2016 | $952 | $21,610 | $0 | $0 |
| 2015 | $932 | $21,610 | $0 | $0 |
| 2012 | -- | $21,160 | $0 | $0 |
Property History
| Date | Event | Price | List to Sale | Price per Sq Ft | Prior Sale |
|---|---|---|---|---|---|
| 12/29/2025 12/29/25 | For Sale | $440,000 | 0.0% | $108 / Sq Ft | |
| 12/16/2025 12/16/25 | Pending | -- | -- | -- | |
| 11/21/2025 11/21/25 | Price Changed | $440,000 | -2.2% | $108 / Sq Ft | |
| 11/08/2025 11/08/25 | For Sale | $450,000 | 0.0% | $111 / Sq Ft | |
| 03/28/2025 03/28/25 | Sold | -- | -- | -- | View Prior Sale |
| 02/22/2025 02/22/25 | Pending | -- | -- | -- | |
| 02/05/2025 02/05/25 | For Sale | $450,000 | -- | $111 / Sq Ft |
Purchase History
| Date | Type | Sale Price | Title Company |
|---|---|---|---|
| Deed | -- | None Listed On Document |
Mortgage History
| Date | Status | Loan Amount | Loan Type |
|---|---|---|---|
| Open | $403,750 | New Conventional |
Source: Southern Missouri Regional MLS
MLS Number: 60309468
APN: 10-2.0-03-000-000-019.000
- 000 Thousand Oaks
- 46 Doe Run Ln
- 93 Sequoia Dr
- 189 High Ridge Rd
- 298 S Olive St
- 9721 State Highway C
- 531 Plateau Dr
- 232 N Olive St
- 492 Rumsey St
- 444 Sweetbriar Dr
- Tbd Ivie Ridge Ln
- 60 Community Dr
- 0000 Grapevine Rd
- 3149 Bowen Creek
- 18904 State Highway 38
- 000 Farmland Rd
- 000 Clear Sky Dr
- 000 Moonshadow Rd
- Cass Rd
- 1989 State Highway Cc
- 424 N Clay St
- 3807 New Hope Rd
- 413 Doxey St
- 705 W Black Oak St Unit 705 W. Black Oak St. #2
- 343 Kellen St
- 303 E Center St
- 106 S Maple St Unit B
- 707 W Center St
- 866 E Logan St
- 2071 W Elm St
- 609 Nelson Dr
- 601 N Monroe St
- 1452 N Eastgate Ave
- 3126A E Valley Water Mill Rd
- 1008 S Carriage Ave
- 3515 E Lombard St
- 3501 E Lombard St
- 3440 E Lombard St
- 3080 E Cherry St
- 1655 S Ingram Mill Rd
Ask me questions while you tour the home.
