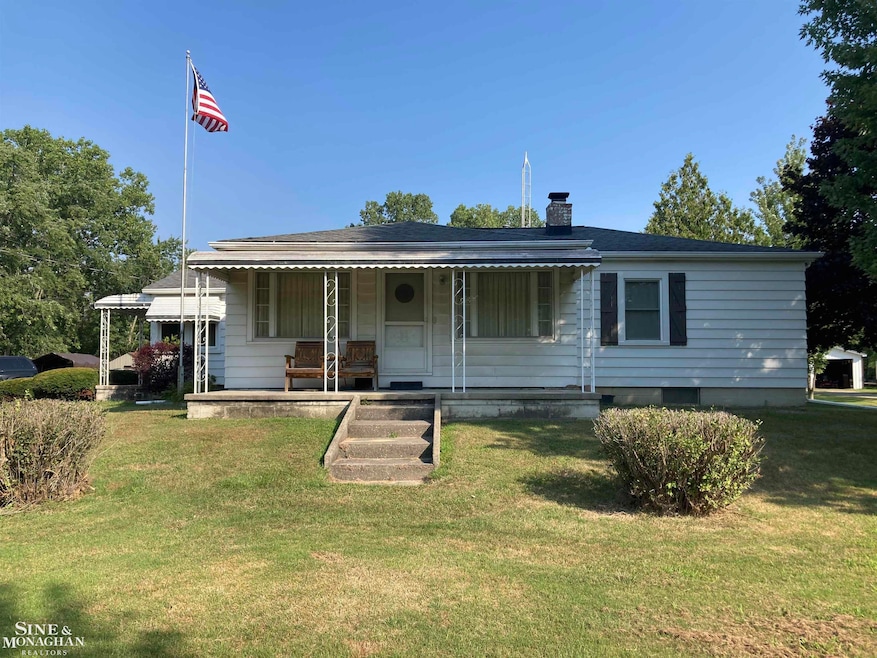5930 Gratiot Ave Saint Clair, MI 48079
Estimated payment $1,921/month
Total Views
13,352
3
Beds
1.5
Baths
1,605
Sq Ft
$206
Price per Sq Ft
Highlights
- 4.87 Acre Lot
- Wood Flooring
- Formal Dining Room
- Ranch Style House
- Pole Barn
- 2 Car Detached Garage
About This Home
New price. Seller says sell. Marysville Schools - Newer Furnace - Newer Windows - 3 Beds, 1.5 Bath Home on 4.8 Acres. 36x56 Pole Barn with cement. 2.5 car detached garage - Additional outbuilding great for man cave. Full Basement with additional kitchen. Family Room and Utility Room.
Listing Agent
Sine & Monaghan Realtors LLC St Clair License #MISPE-6506042653 Listed on: 10/08/2025

Home Details
Home Type
- Single Family
Est. Annual Taxes
Year Built
- Built in 1940
Lot Details
- 4.87 Acre Lot
- Lot Dimensions are 159x1325
Parking
- 2 Car Detached Garage
Home Design
- Ranch Style House
Interior Spaces
- 1,605 Sq Ft Home
- Living Room with Fireplace
- Formal Dining Room
- Basement
- Block Basement Construction
Flooring
- Wood
- Carpet
- Linoleum
Bedrooms and Bathrooms
- 3 Bedrooms
Outdoor Features
- Pole Barn
- Shed
- Built-In Barbecue
Utilities
- Forced Air Heating System
- Vented Exhaust Fan
- Heating System Uses Natural Gas
- Electric Water Heater
- Water Softener is Owned
- Septic Tank
Listing and Financial Details
- Assessor Parcel Number 30-010-1007-000
Map
Create a Home Valuation Report for This Property
The Home Valuation Report is an in-depth analysis detailing your home's value as well as a comparison with similar homes in the area
Home Values in the Area
Average Home Value in this Area
Tax History
| Year | Tax Paid | Tax Assessment Tax Assessment Total Assessment is a certain percentage of the fair market value that is determined by local assessors to be the total taxable value of land and additions on the property. | Land | Improvement |
|---|---|---|---|---|
| 2025 | $2,232 | $113,400 | $0 | $0 |
| 2024 | $768 | $114,300 | $0 | $0 |
| 2023 | $732 | $86,400 | $0 | $0 |
| 2022 | $697 | $82,700 | $0 | $0 |
| 2021 | $1,871 | $78,600 | $0 | $0 |
| 2020 | $1,197 | $75,700 | $75,700 | $0 |
| 2019 | $1,162 | $79,300 | $0 | $0 |
| 2018 | $0 | $79,300 | $0 | $0 |
| 2017 | $1,710 | $64,500 | $0 | $0 |
| 2016 | $620 | $64,500 | $0 | $0 |
| 2015 | -- | $60,800 | $60,800 | $0 |
| 2014 | -- | $58,100 | $58,100 | $0 |
| 2013 | -- | $54,300 | $0 | $0 |
Source: Public Records
Property History
| Date | Event | Price | List to Sale | Price per Sq Ft |
|---|---|---|---|---|
| 10/28/2025 10/28/25 | Price Changed | $329,900 | -2.9% | $206 / Sq Ft |
| 10/08/2025 10/08/25 | For Sale | $339,900 | -- | $212 / Sq Ft |
Source: Michigan Multiple Listing Service
Purchase History
| Date | Type | Sale Price | Title Company |
|---|---|---|---|
| Interfamily Deed Transfer | -- | None Available |
Source: Public Records
Source: Michigan Multiple Listing Service
MLS Number: 50190821
APN: 30-010-1007-000
Nearby Homes
- 5771 Gratiot Ave
- 680 S Bartlett Rd
- 5428 Gratiot Ave
- 0 Wadhams Rd Unit G50043992
- VL Wadhams
- 00000 Wadhams Rd
- 1 Airport Dr
- 5054 Gratiot Ave
- hyslop Hyslop Rd
- 7082 Rattle Run Rd
- 192 Pickford Rd
- 4601 Gratiot Rd
- 385 Mayer Rd
- 4745 Smiths Creek Rd
- 955 Covington Ct
- 1145 O'Conner St
- 6376 Ravenswood Rd
- 920 Covington Ct
- 5117 Ravenswood Rd
- 2350 Wadhams Rd
- 1210-1470 Aspen Dr
- 1817 River Rd
- 936 Brown St
- 1970 River Rd
- 106 S Carney Dr
- 7700 Trumble Rd
- 3991 Brookstone Place
- 1124 Clinton Ave
- 801 S 15th St Unit 803
- 1054 Fred W Moore Hwy Unit 1054
- 725 Oak Ln
- 509 Elmwood Ln
- 500 Elmwood Ln
- 415 Deerfield Ln
- 412 Deerfield Ln
- 410 Deerfield Ln
- 1911 Magnolia St
- 2060 Parkdale Dr
- 3345 Military St
- 2900 Golden Crest Ct






