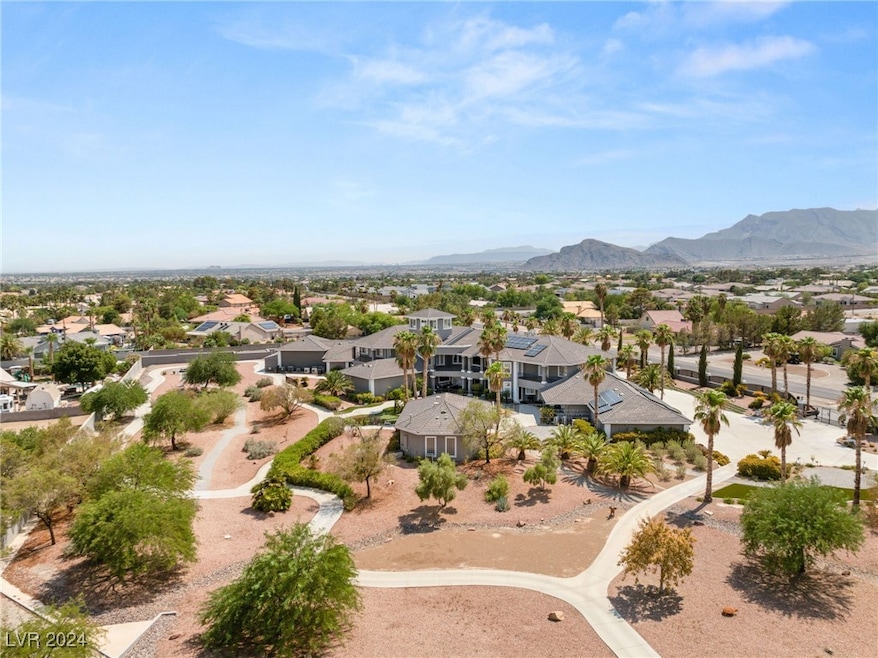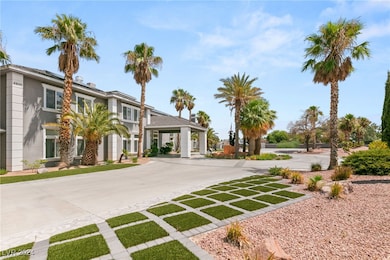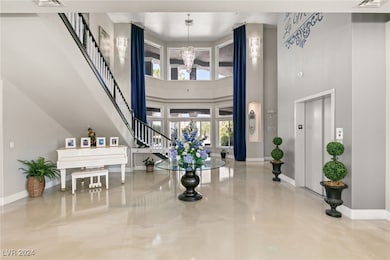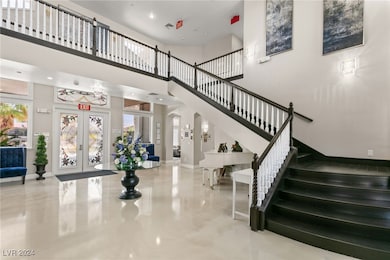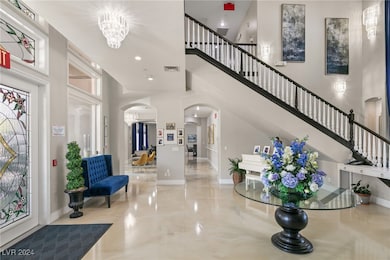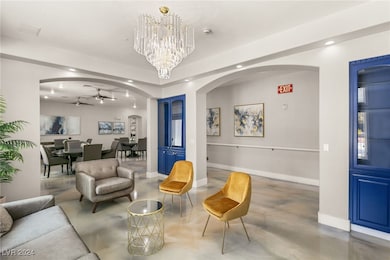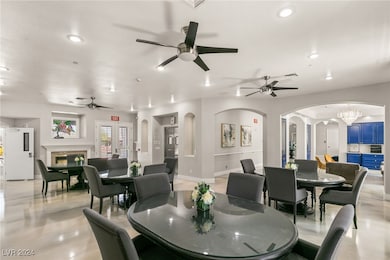5930 N El Capitan Way Las Vegas, NV 89149
Estimated payment $66,707/month
Highlights
- Guest House
- RV Garage
- Gated Community
- Pool and Spa
- Custom Home
- Mountain View
About This Home
This versatile property is in a gated and secured estate that spans 3.93 acres and can serve as either a luxurious residence or a high-end commercial facility. With 12 exquisitely appointed suites, the attention to detail and luxurious finishes throughout are remarkable. The dining room has a gas fireplace and sets the stage for elegant gatherings. The kitchen is fully equipped for professional-grade cooking and is ideal for both residential and commercial use. The second floor can be accessed via a grand staircase at the entry or by a convenient elevator. The outdoor spaces are just as impressive, featuring a pool and spa surrounded by multiple patio areas. A separate pool house has a bar and two baths adding to the resort-like atmosphere. Additionally, a guest house with two full bedrooms provides comfortable accommodations for visitors or staff. Every aspect of this estate has been tastefully designed and meticulously maintained offering endless possibilities.
Listing Agent
BHHS Nevada Properties Brokerage Email: frank@thenapoligroup.com License #S.0045617 Listed on: 08/14/2024

Home Details
Home Type
- Single Family
Est. Annual Taxes
- $41,845
Year Built
- Built in 1996
Lot Details
- 3.93 Acre Lot
- West Facing Home
- Wrought Iron Fence
- Property is Fully Fenced
- Block Wall Fence
- Electric Fence
- Desert Landscape
- Private Yard
Parking
- 4 Car Attached Garage
- Garage Door Opener
- Circular Driveway
- RV Garage
Home Design
- Custom Home
- Frame Construction
- Pitched Roof
- Tile Roof
- Stucco
Interior Spaces
- 20,384 Sq Ft Home
- 1-Story Property
- Elevator
- Ceiling Fan
- Free Standing Fireplace
- Gas Fireplace
- Double Pane Windows
- Plantation Shutters
- Blinds
- Family Room with Fireplace
- 4 Fireplaces
- Mountain Views
Kitchen
- Double Oven
- Built-In Gas Oven
- Gas Range
- Dishwasher
- Disposal
Flooring
- Carpet
- Concrete
- Marble
- Ceramic Tile
Bedrooms and Bathrooms
- 14 Bedrooms
- Fireplace in Primary Bedroom
Laundry
- Laundry Room
- Laundry on main level
- Dryer
- Washer
- Sink Near Laundry
- Laundry Cabinets
Home Security
- Security System Owned
- Fire Sprinkler System
Eco-Friendly Details
- Energy-Efficient Windows with Low Emissivity
- Solar owned by a third party
Pool
- Pool and Spa
- In Ground Pool
- In Ground Spa
- Waterfall Pool Feature
- Fence Around Pool
Outdoor Features
- Balcony
- Covered Patio or Porch
- Outbuilding
Schools
- Allen Elementary School
- Escobedo Edmundo Middle School
- Centennial High School
Utilities
- Two cooling system units
- Central Heating and Cooling System
- Multiple Heating Units
- Heating System Uses Gas
- Water Purifier
- Septic Tank
- Cable TV Available
Additional Features
- Handicap Accessible
- Guest House
Community Details
Overview
- No Home Owners Association
- Land Div 19 92 Subdivision, Custom Floorplan
Security
- Gated Community
Map
Home Values in the Area
Average Home Value in this Area
Tax History
| Year | Tax Paid | Tax Assessment Tax Assessment Total Assessment is a certain percentage of the fair market value that is determined by local assessors to be the total taxable value of land and additions on the property. | Land | Improvement |
|---|---|---|---|---|
| 2025 | $45,192 | $1,632,185 | $343,875 | $1,288,310 |
| 2024 | $41,845 | $1,632,185 | $343,875 | $1,288,310 |
| 2023 | $41,845 | $1,534,689 | $302,610 | $1,232,079 |
| 2022 | $36,640 | $1,343,792 | $261,345 | $1,082,447 |
| 2021 | $35,586 | $1,305,143 | $275,100 | $1,030,043 |
| 2020 | $33,966 | $1,299,580 | $275,100 | $1,024,480 |
| 2019 | $31,833 | $1,258,711 | $240,713 | $1,017,998 |
| 2018 | $30,375 | $1,178,590 | $192,570 | $986,020 |
| 2017 | $31,887 | $1,169,573 | $171,938 | $997,635 |
| 2016 | $28,414 | $1,140,709 | $137,550 | $1,003,159 |
| 2015 | $28,376 | $1,101,392 | $110,040 | $991,352 |
| 2014 | $27,549 | $1,023,676 | $68,775 | $954,901 |
Property History
| Date | Event | Price | List to Sale | Price per Sq Ft |
|---|---|---|---|---|
| 08/14/2024 08/14/24 | For Sale | $11,995,000 | -- | $588 / Sq Ft |
Purchase History
| Date | Type | Sale Price | Title Company |
|---|---|---|---|
| Bargain Sale Deed | -- | None Available | |
| Bargain Sale Deed | -- | None Available | |
| Interfamily Deed Transfer | -- | None Available | |
| Interfamily Deed Transfer | -- | First American Title Ins Co | |
| Bargain Sale Deed | -- | None Available | |
| Interfamily Deed Transfer | -- | North American Title Company | |
| Bargain Sale Deed | $2,500,000 | Equity Title | |
| Interfamily Deed Transfer | -- | Equity Title | |
| Interfamily Deed Transfer | -- | Fidelity National Title | |
| Interfamily Deed Transfer | -- | -- | |
| Interfamily Deed Transfer | -- | Stewart Title |
Mortgage History
| Date | Status | Loan Amount | Loan Type |
|---|---|---|---|
| Previous Owner | $1,020,000 | New Conventional | |
| Previous Owner | $1,103,215 | Unknown | |
| Previous Owner | $954,000 | No Value Available | |
| Previous Owner | $1,000,000 | No Value Available |
Source: Las Vegas REALTORS®
MLS Number: 2607145
APN: 125-29-701-011
- 5865 N Juliano Rd
- 5838 N Juliano Rd
- 5812 Shangri La Night Ct
- 5745 El Royale Ct
- 8530 Bella Vacio Ct
- 0 Durango and Centennial
- 5640 N Juliano Rd
- 6196 Serenity Bluffs St
- 8925 Silent Brook Ct
- 5625 Coe Estates Ct
- 8888 Steven Chase Ct
- 5715 N Bonita Vista St
- 5851 Slate Rock Ct
- 6315 N El Capitan Way
- 6230 Calm Brook Ct
- 5975 N El Capitan Way
- 5685 N Campbell Rd
- Floor Plan 2752 at Corbett Ranch
- Floor Plan 3125 at Corbett Ranch
- Floor Plan 2797 at Corbett Ranch
- 6210 Calm Brook Ct
- 8934 Candice Creek Ct
- 6490 Albina Creek St
- 9037 Victor Creek Ave
- 9174 Brilliant Prairie Ct
- 6625 Rocky Reef St
- 9051 Echelon Point Dr
- 9145 Echelon Point Dr
- 8850 Echelon Point Dr
- 6644 Weeping Pine St
- 8550 W Deer Springs Way
- 7845 March Brown Ave
- 6882 Relic St
- 5453 Desert Valley Dr
- 6709 Kostner St
- 5509 Big Sky Ln
- 5505 Big Sky Ln
- 8113 Wispy Sage Way
- 6955 N Durango Dr Unit 2074
- 6955 N Durango Dr Unit 1060
